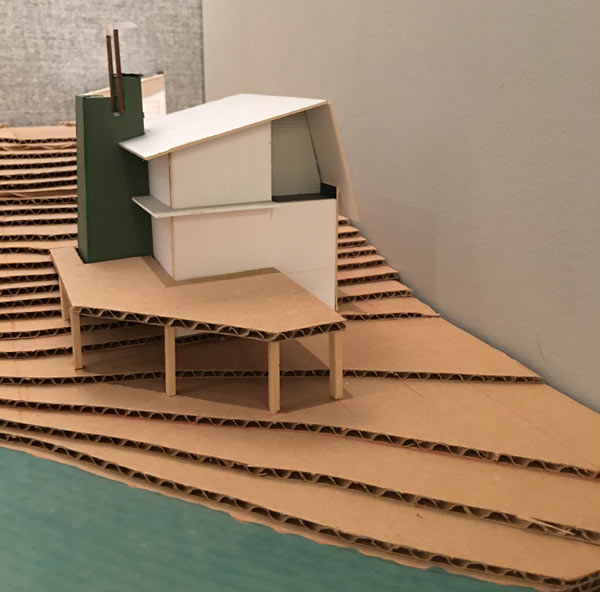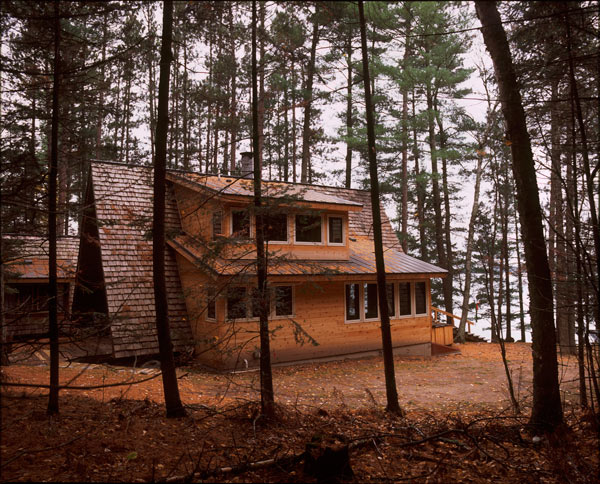“I can fit a lot of good plans under a good roof …but not necessarily a good roof on a good plan.”
Up front you’ll need to know the zoning rules and have completed a site survey to make sure you’re not building on your neighbor’s property. And the addition direction will need to be informed by the internal functional layout of your existing cabin. But before you lock onto a floor plan, explore what kind of roof shape will work well with the existing roof if you add onto a particular side of the cabin. That’s assuming you seek to have an addition that doesn’t look “tacked on”, but rather a seamless transition to a larger cabin.


The most effective way to study your roof options is to build a little model. Not a fancy detailed model, with windows and doors, but just a basic model with walls and a roof.

The materials for your model can be as simple as a discarded Cheerios box, or manilla file folders and some scotch tape. Try a few options before you settle on the one your spouse endorses. Then work on the plan. If the two don’t coincide, try retooling your model.

Have fun, engage your grandkids, and enjoy your new addition!

