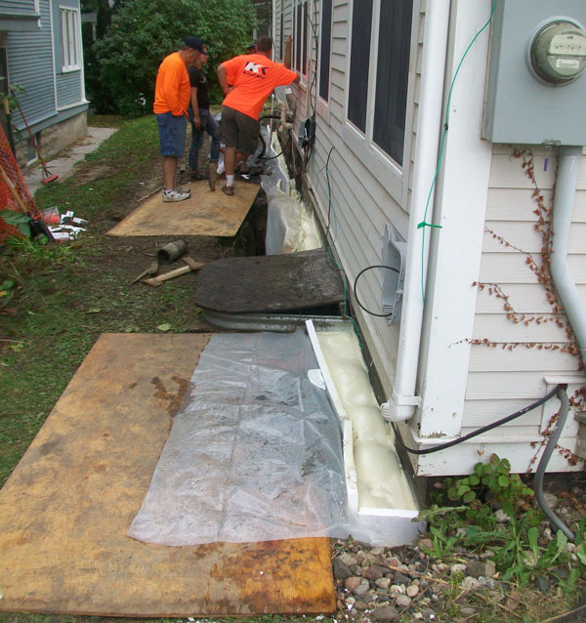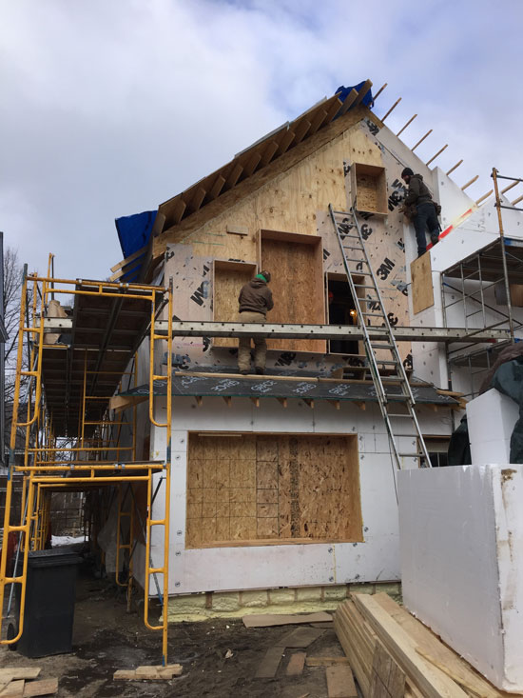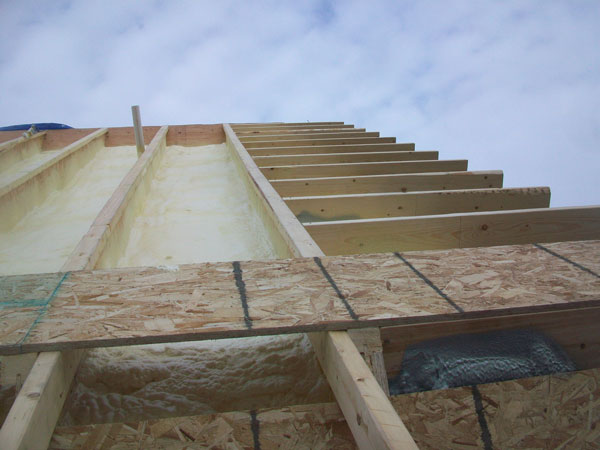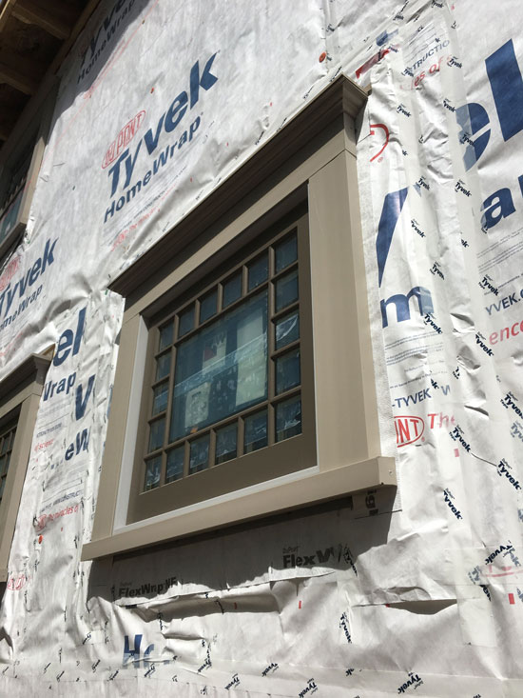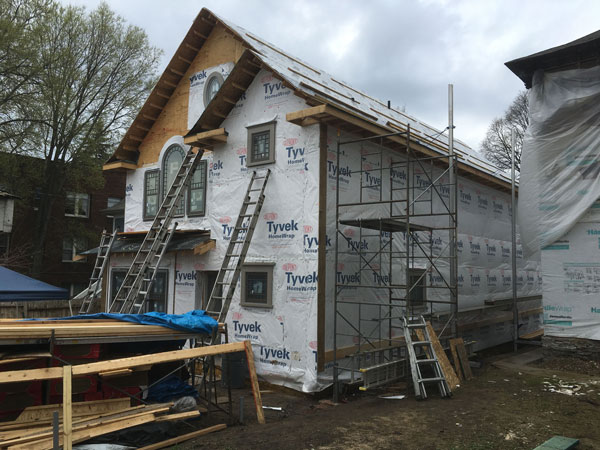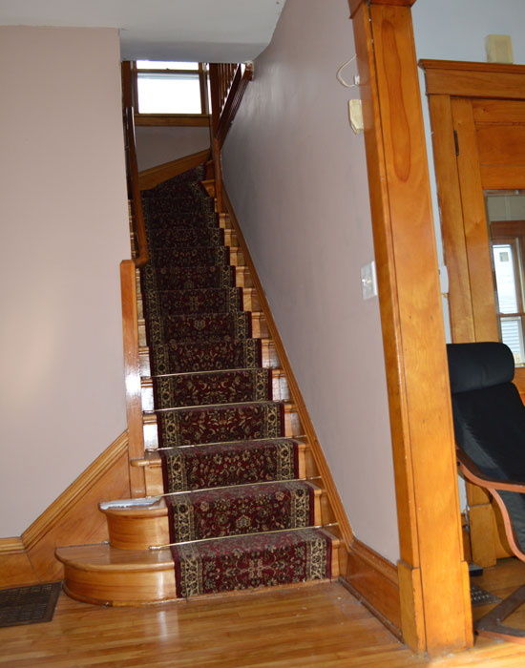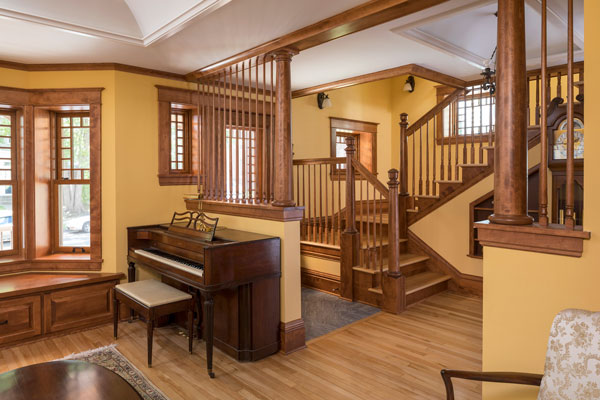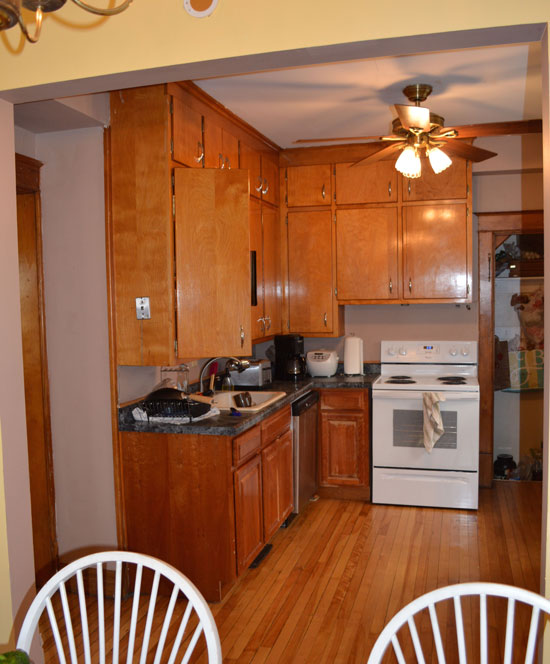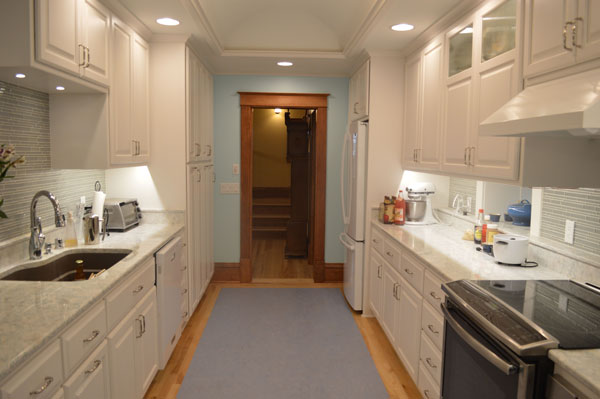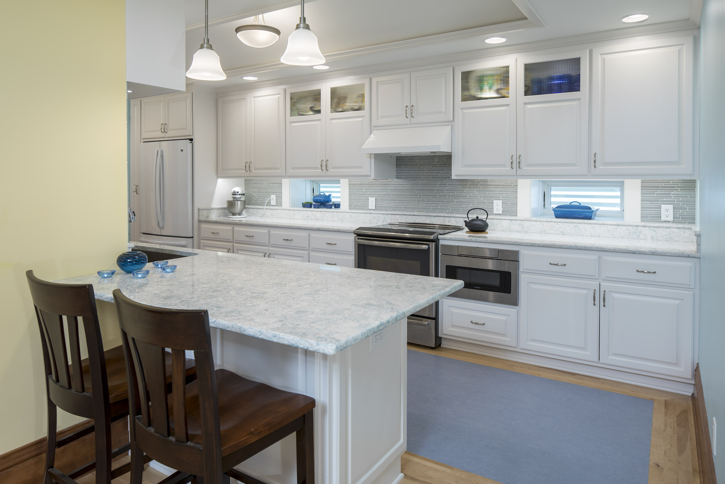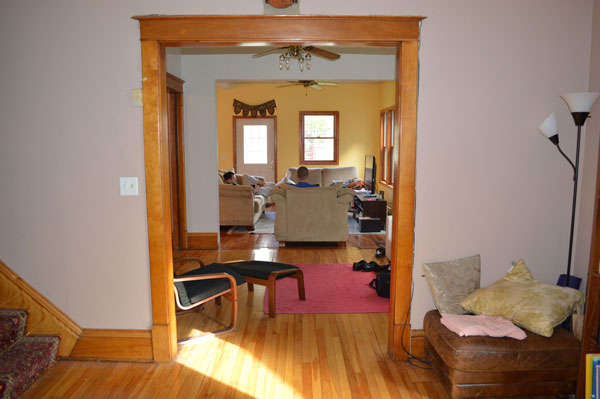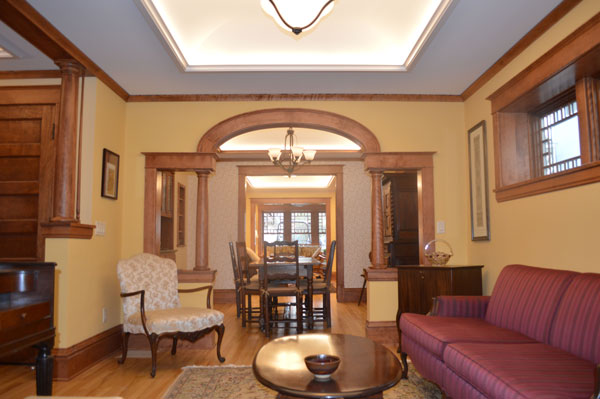Having a house on the Homes By Architects Tour (HBAT) is always one of my favorite things to do. It is such an exhilarating way to connect with the hundreds of different people from the community that attend the tour, answer questions and hopefully expand what they previously thought was possible to improve their own homes.
If you read the SALA blog from last week, you probably already know that I had the Net Zero Victorian remodel on the home tour this past weekend.
I suspect some of the most common and interesting questions I heard from visitors may also be of interest to many of you, so here they are:
- The house looks like a “normal” older home. How did you improve the layout for modern living and net zero energy performance without losing the Victorian charm and character?
- This is perhaps one of my favorite questions because we did change a lot and it speaks to the wonderful job everyone on the project did for the changes to be so seamless.
- We wrapped the entire exterior of the existing house from the bottom of the foundation to the top of the ridge with new insulation and an air / vapor barrier on the exterior of the walls.
- New triple pane windows and doors completed the exterior thermal and air sealing package.
- Adding exterior foundation insulation helped block moisture migration through them and also allowed us to remove existing, moldy interior insulation from the basement walls to actually reclaim interior space, improve the indoor air quality, AND re-configure the main stair of the house, which improved many other layout issues.
- The previous stair was narrow, steep and had low headroom and blocked the kitchen from the front entry. The new stair is wide, open and allows daylight to stream in.
- We enlarged the kitchen for modern living convenience. Opening it to the front entry to improved overall flow and awareness of visitors, yet the new pocket door allows for separation if desired. An open connection to the Family Room was maintained and long diagonal views through the Sun Room to the beautiful back yard.
- We added nine feet onto the rear of the house which enabled us to add a Sunroom, Mudroom and reconfigure the upper level to add a Guest Bedroom and improve the Master Bedroom area with generous Walk-In Closets and Master Bath.
- The nice thing about high performance mechanical equipment is it does not need a chimney. Removing the existing brick chimney also allowed us to improve the upper level circulation to even add a guest bedroom.
- ReUse & Enhance.
- Existing trim was removed, refurbished and re-installed. New trim was made to match existing. A lot of the millwork shops have knives that match old trim and it is surprisingly not very expensive to have a new knife made to match existing trim if necessary. In this house, additional features were added to enhance what was existing. In addition to all of the new trim and detail added around the stair, another example is the beautiful arched divider with hand-crafted columns that was added between the Front Parlor and Dining Rooms. Notice the richness of light and shadow as it plays off of the variable surfaces of the cove ceiling and trim.
These are just a few of the high points. If you want to see this house in person you will have another chance on October 7th from 10am – 3pm when it will be open for touring again as a part of the Minnesota Renewable Energy Society’s Sustainable Home Tour.
Also, please remember to check out this blog again in the upcoming weeks to see more information addressing these other questions I heard on the tour:
- What exactly is Net Zero anyway?
- What are the main design strategies to achieve Net Zero?
- We heard that this project is also expecting to also achieve high levels of Green Certification, what is the difference between Green Certification and Net Zero Certification?
- How did you run new duct work in an old house like this?
- Is the house too airtight?
- Why not just tear it down and build new?
- How do you keep snow off of the solar panels and do you have problems with the aggressive Minneapolis squirrels damaging them?
- What did it cost?
Until then. . .
Keep in mind that we did not inherit the earth from our parents. We are just borrowing it from our children!


