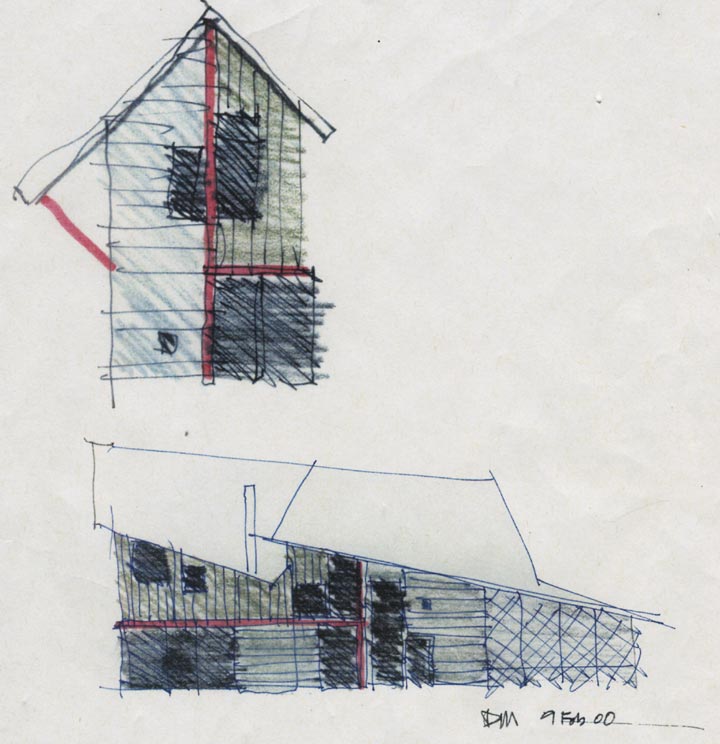This blog post wouldn’t be plausible without the computer, and digital architectural drawings are great for detailed development, but the pencil sketch still remains intrinsic to conceptual architectural design. The simple medium of a dime store pencil and a blank sheet of paper is all one needs to begin to realize the form of building. It works outdoors in the cold, doesn’t need to be reprogrammed, and the “delete” button is as close as a waste paper basket or camp fire.
The translation of sketch into French is esquisse, and when in the 1700’s the first architectural school commenced in Paris, the esquisse was a means by which to initially delineate site concept, floor plan, and image of a project. This Beaux Arts method transferred to America and was well entrenched in the beginning of the twentieth century as seen in the works of Buffalo, New York architect William Wicks, and in the middle of the twentieth century in the works of St. Paul architect Edwin Lundie. And for many of us, including young architects, the pencil sketch is alive and well today.



My initial sketches are commenced after first visiting a new site. Beforehand I have usually received my client’s goals and budget and then the site speaks to me. We have sunrises overhead and road access over there. Those pines will want the cold winter winds and we’ll stroll down to the lake over there. Out comes the pencil and sketch pad and the doodles being.


The pencil remains a valuable tool throughout design, particularly when refining a facade. Lead, or felt tip pens may then give way to colored pencils, which build a patina of materials for roof, skin and windows.


So pull out your kid’s crayola, find a clean sheet of paper, and doodle your ideas for your next home. Or better yet, hire us!

Sketch by Ericka, a daughter of one of Dale's clients.
 Dale Mulfinger is SALA's renowned Cabinologist and is featured in the July issue of Minnesota Monthly magazine. If you'd like to take a look at more of Dale's clever design solutions, visit his profile page! Or if you'd like to peruse more articles of Dale's on the SALA Blog, READ ON!
Dale Mulfinger is SALA's renowned Cabinologist and is featured in the July issue of Minnesota Monthly magazine. If you'd like to take a look at more of Dale's clever design solutions, visit his profile page! Or if you'd like to peruse more articles of Dale's on the SALA Blog, READ ON!