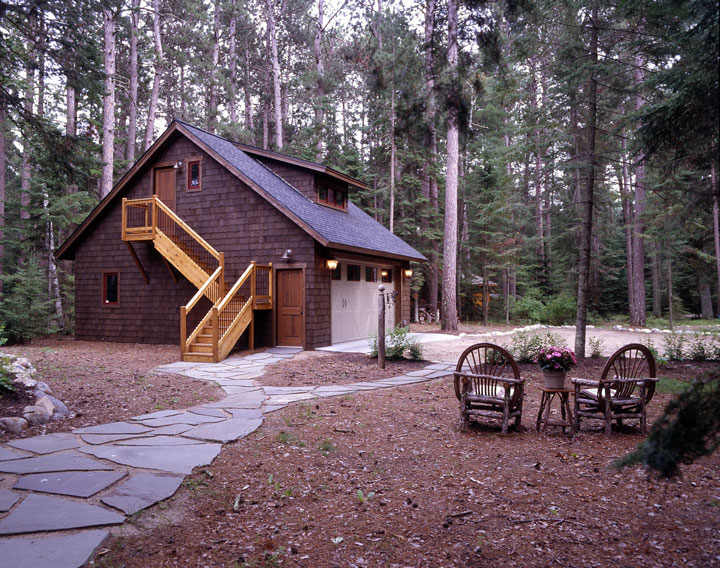I believe someone introduced me to the word, “garbin” to describe a garage with a living space above. That might suggest it should be spelled, “garbin” …but that title just doesn’t have the same charm. With our steady flow of cabin projects we often get asked to design living spaces above a garage. This can be either as a guest cabin, or a first phase living quarters. Done in the metropolis and with garage attached to the home, this might be called the bonus room.

Our cabin designs usually feature a detached garage and most have a modest second level in the roof. Zoning ordinances may or may not allow for some form of living space up above. Or it may need to be a dry space with no running water, yet acceptable for rainy day activities. The boy scout troop sleep over, or an artist’s studio make such spaces a haven. Warm and cozy in the winter or cool in the summer, a garbin will be a perfect place to sneak away from the crowd or to take a boisterous group of giggling youth.
We’ve designed these structures at many different sizes, and the principal criteria seems to be the number of garage stalls below. The space on the second level is usually at least 50% of the garage floor or longer if dormers are employed. The access stairs can either be enclosed within the garage envelope, or can be an exterior form. If living space occurs above, the stair must exit direct to the outside without entering the garage.

We employ attic roof trusses for many of these structures with 16 inch or 24 inch spacing. Such trusses contain the cross sectional outline of the room built into the truss form. Dormers are most cost effective if they adhere to the 16 or 24 inch rhythm and are likely to have girder (double) trusses on either side of the dormer. Roof slopes are likely to be in the 8/12 to 12/12 range with 4/12 pitches on the dormers. Depending on the structural depth needed for insulation, dormer windows are often high off the attic floor.
In regards to heating, fire rated sheetrock will be necessary at the garage ceiling to achieve a one hour code separation between the garage and the living space. Spaces can heated by baseboard electric, a gas space heater, or a wood stove. If air conditioning is necessary, a wall unit or splitter is usually adequate.

A word of caution about garbins, don’t get stuck on overbuilding the living space. It’s not uncommon for clients to make the garbin phase #1 of a project to stay in while the main cabin (phase #2) is being built. Sometimes people become so comfortable with the garbin, or become fiscally reserved after spending so much on it that they delay moving to phase #2. Often the largest drawback to this is the garbin was not built for optimal placement on the property that the client purchased because that space was reserved for the main cabin. I typically advise my clients of this and try to remind them to keep whatever their end goal is in mind.

 Dale Mulfinger is SALA’s renowned Cabinologist, and has a new book out titled Back to the Cabin. This piece is a follow up to his prior book The Cabin. If you’d like to take a look at more of Dale’s cabins, visit his profile page! Or if you’d like to see more of his posts on cabins on the SALA Blog, READ ON!
Dale Mulfinger is SALA’s renowned Cabinologist, and has a new book out titled Back to the Cabin. This piece is a follow up to his prior book The Cabin. If you’d like to take a look at more of Dale’s cabins, visit his profile page! Or if you’d like to see more of his posts on cabins on the SALA Blog, READ ON!