Sometimes friends find my vacation plans unusual, but as an aspiring architect I often plan vacations around buildings that I want to see. With my husband convinced by promises of barbecue and the prospect of hiking and camping in the beautiful Ozark Mountains, we set off on a brief jaunt down to Missouri and Arkansas for spring break this year.
Our first stop was Kansas City, where star-chitect Steven Holl recently designed an addition to the Nelson-Atkins Museum of Art. Constructed primarily of translucent channel glass, the Bloch Addition coloring shifts in the changing light, and sometimes almost seems to disappear into the blue of the sky. The inside spaces were bright and airy, with hardly a need for electric light in the daytime.

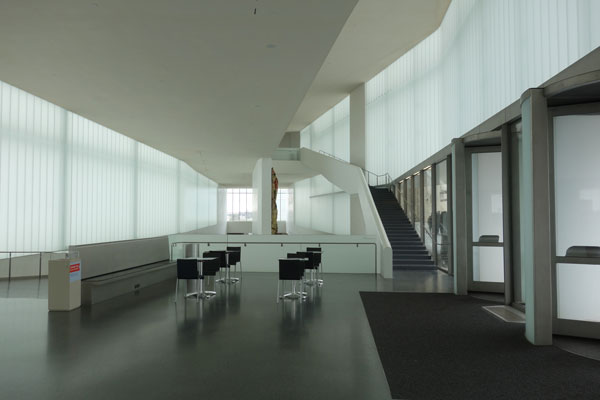
Further south in Bentonville, Arkansas, we arrived at the Crystal Bridges Museum, designed by Moshe Safdie and founded by Alice Walton, heiress to the company headquartered in that same town. Substantial concrete forms grouped around a pool of water form the museum’s galleries, two of which open up into vast glass walls forming the ‘crystal bridges’ spanning either end of the water feature. The sunlight filled spaces inside were a lovely contrast from the electrically lit galleries. The American art collection inside was truly a gem in an unexpected location.

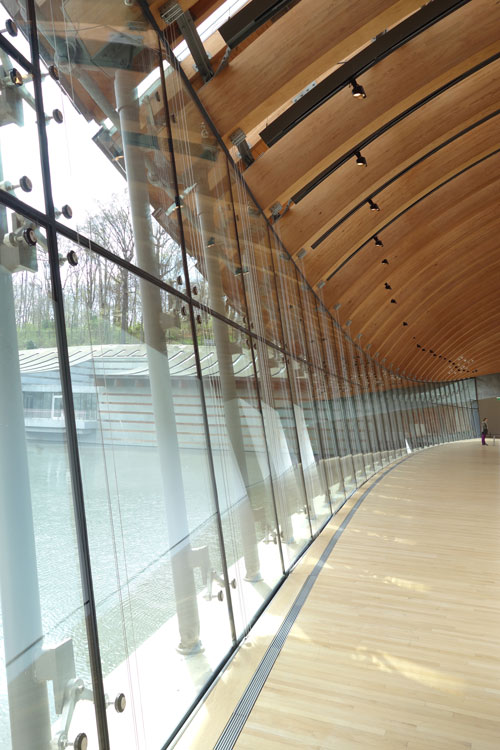
Best of all, however, were our visits to two small chapels hidden away in the Ozark forests. These are two of the greatest works of architect E. Fay Jones, a native of Arkansas who lived and worked in the region most of his life. Although probably not a household name to most Americans, Fay Jones is renowned in the architecture world, especially in the architecture of the south. An apprentice and follower of Frank Lloyd Wright, Fay Jones gained fame in his own right; his masterpiece Thorncrown Chapel ranks among the icons of American 20th century architecture.
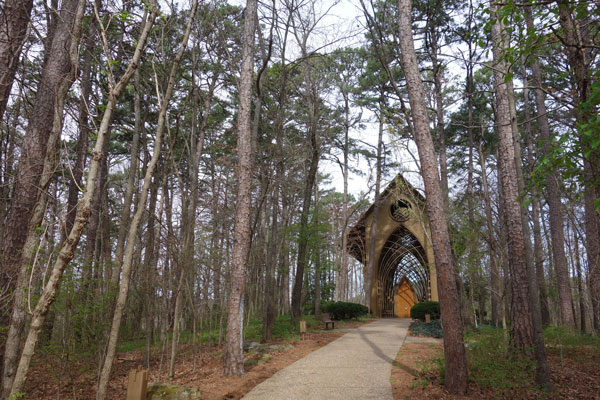
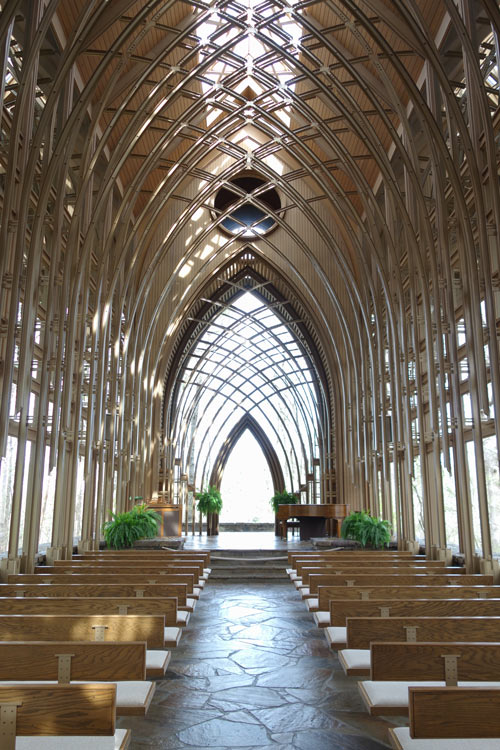
Thorncrown and Mildred B. Cooper Memorial Chapel are similar in many ways. I was in awe of the light filled beauty of each building. A delicate latticework of cross-bracing fills the upper reaches of each chapel, creating a tangle of light and shadows and celebrating the structure. Thorncrown utilizes wood framing, while the Cooper chapel is structured with steel c-channels curved into gothic pointed arch forms. Behind, glass walls all but disappear, making the space seemingly flow into the bare springtime forest outside. Each chapel seemed to sit lightly in the forest, blending in and becoming part of the peaceful setting.
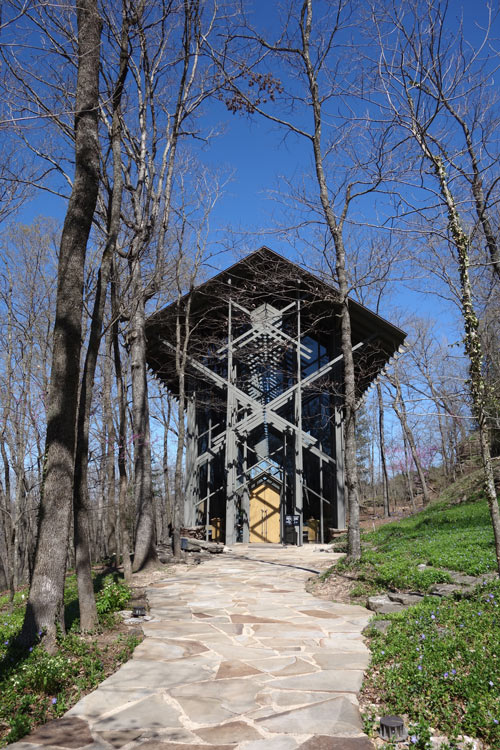

We did also get that barbecue—delicious!
