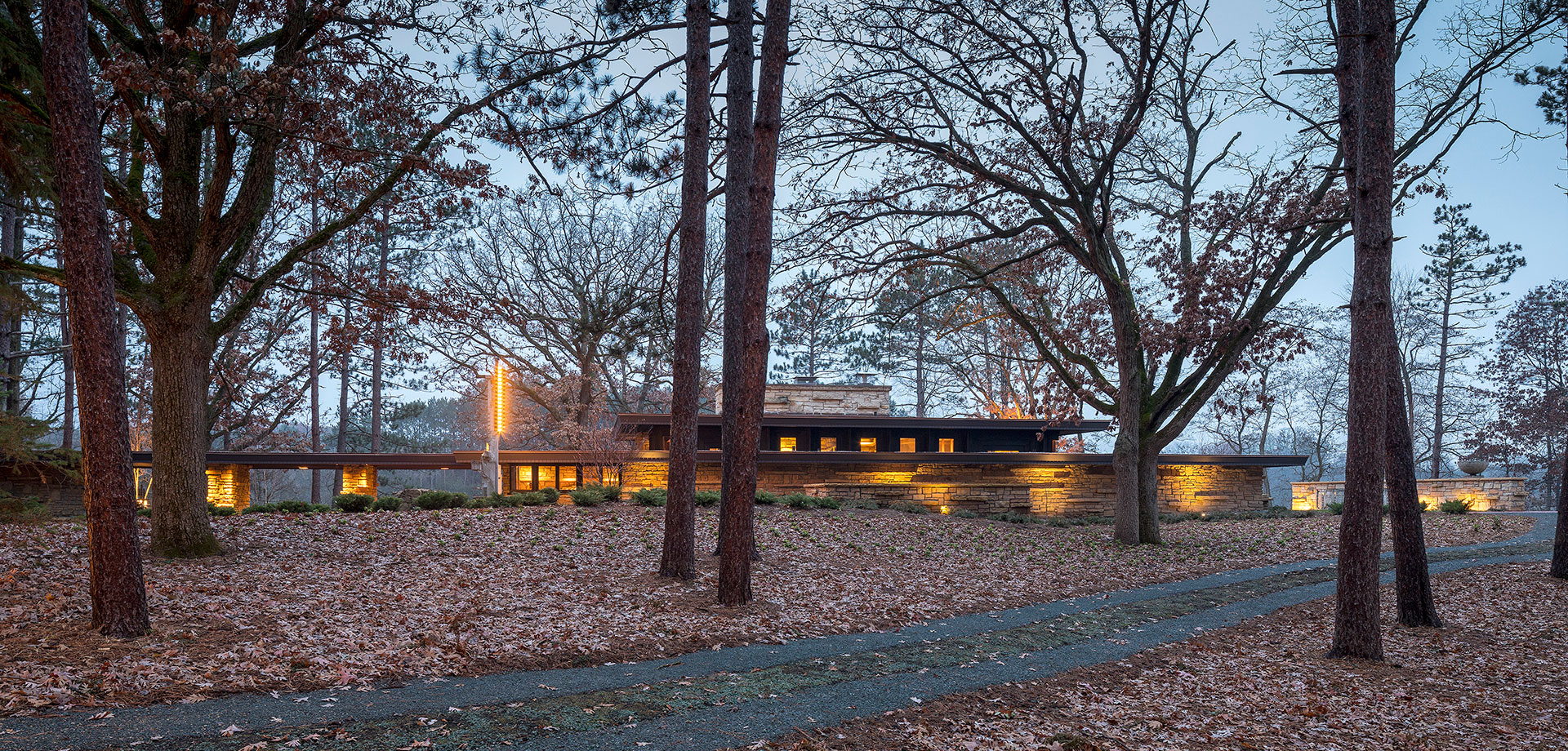Designed by Kelly R. Davis and Tim Old
The principal goal of the new owners in the total renovation of the Don and Virginia Lovness Studio, designed by Frank Lloyd Wright in 1955, was to ensure this significant example of Usonian Architecture would survive well for the next seventy-five years. All major components and systems in the 1600 square foot house, with the exception of the original stonework, wood ceilings and exterior frame walls, were replaced and brought up to twenty-first century standards wherever possible. In addition, functional aspects of the home, such as the kitchen and bathrooms, were improved and remain in keeping with the spirit of the original design. A rear terrace was extended, and a new stone wall screening an adjacent garden incorporates perforated concrete panels from Wright’s Chicago Midway Gardens project of 1914.
Project Team Kelly R. Davis and Tim Old
Construction by Braden Construction
Interior Design by Talla Skogmo Interior Design
Landscape Architecture by Jason Aune at Aune Fernandez L.A.
Structural Engineering by Rollie Johnson
Cabinetry by Eull Woodworks
Photographs by Troy Thies
Publications:
A Labour of Love: Restoring a Frank Lloyd Wright Designed Estate, Artful Living, Autumn 2018
Getting It Wright, Architecture Minnesota, July/August 2018
Loading...

