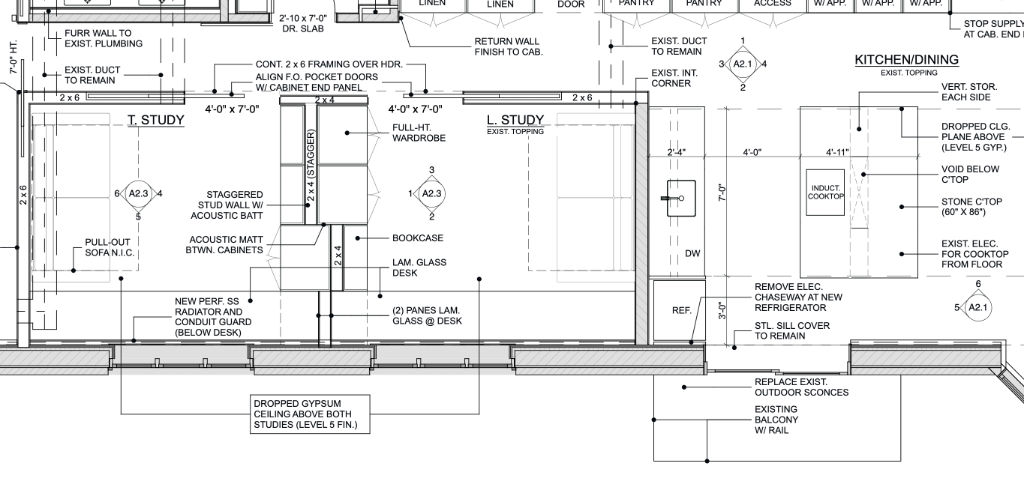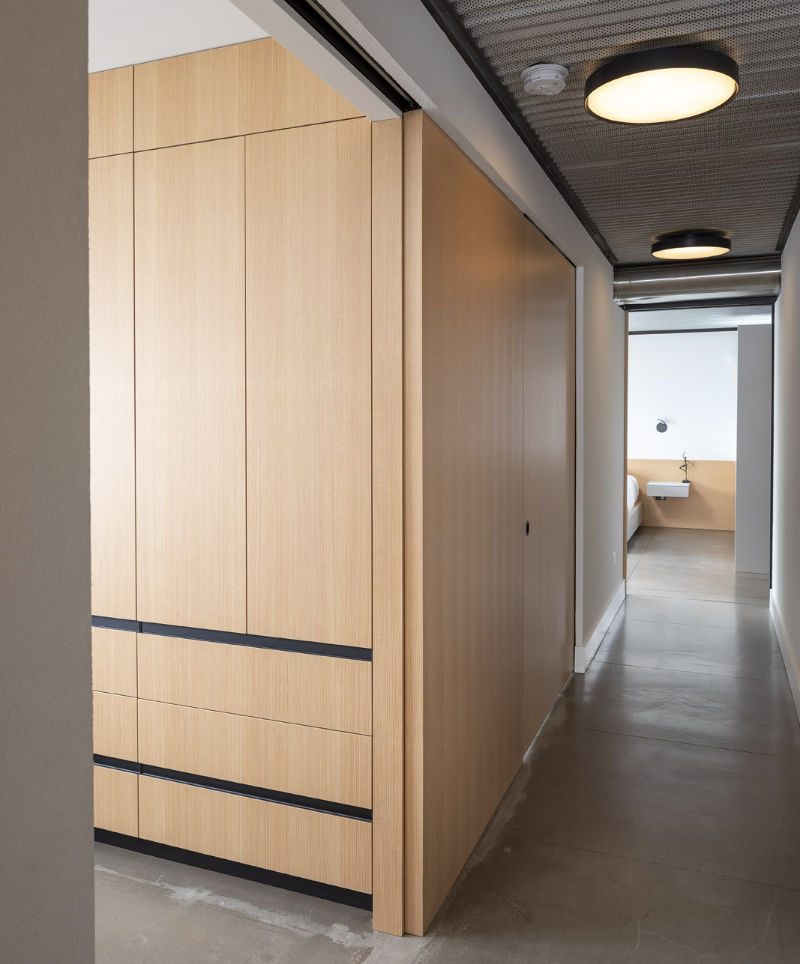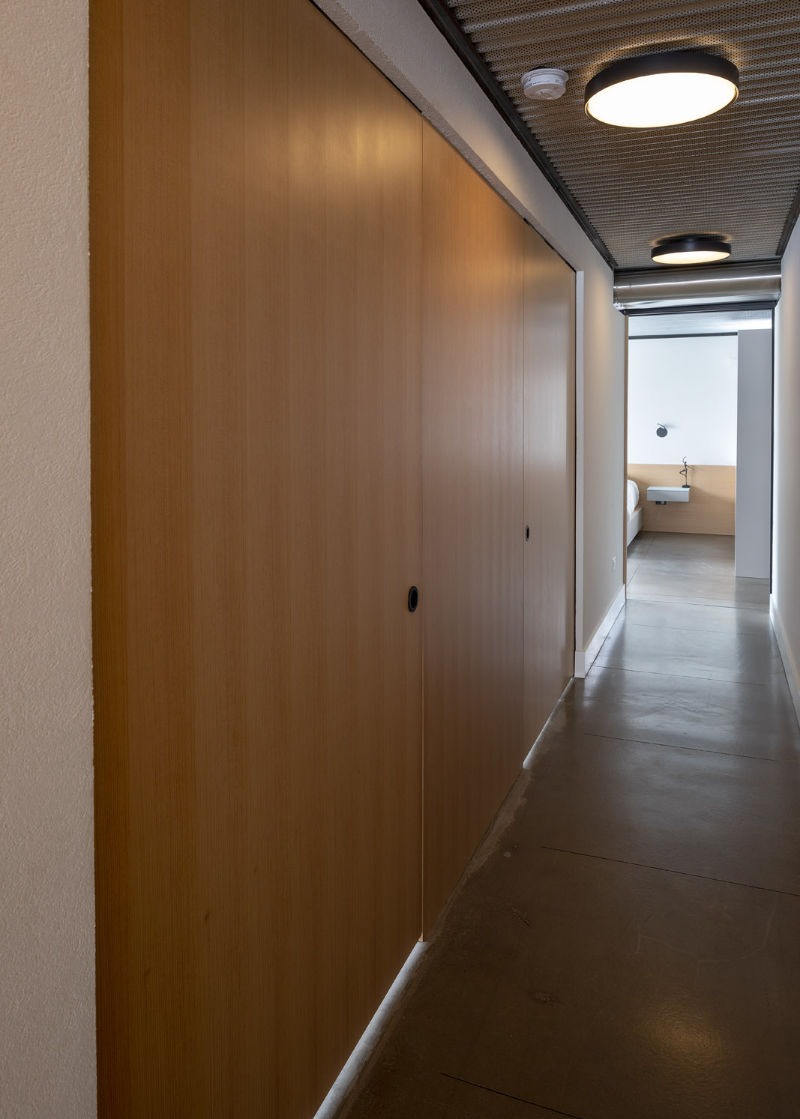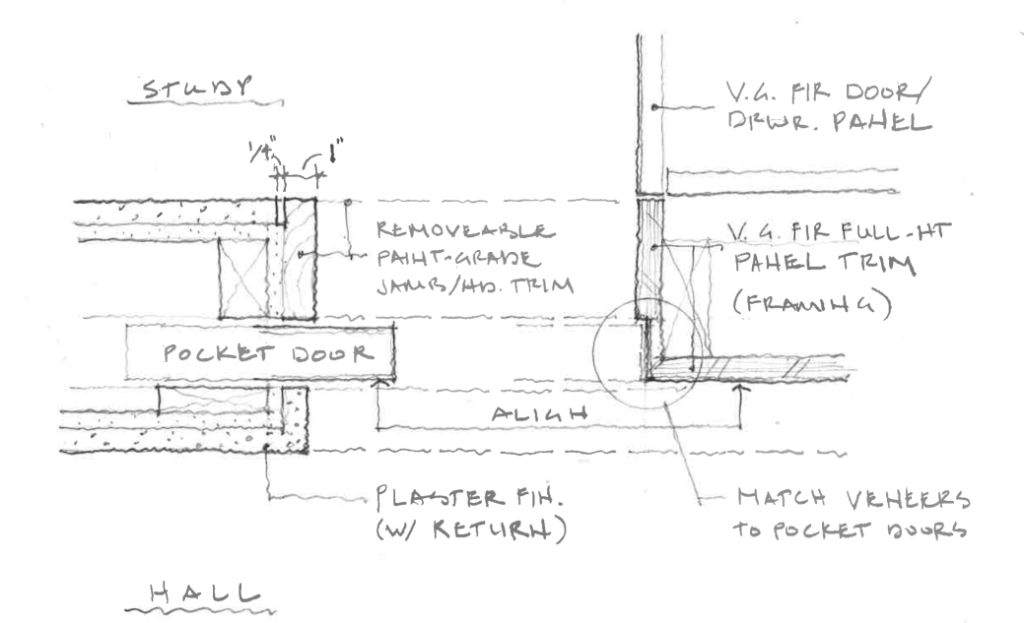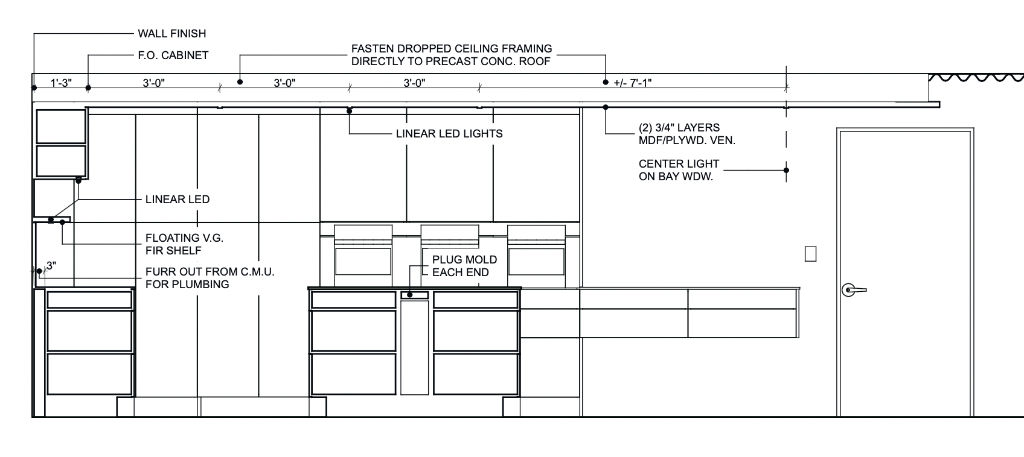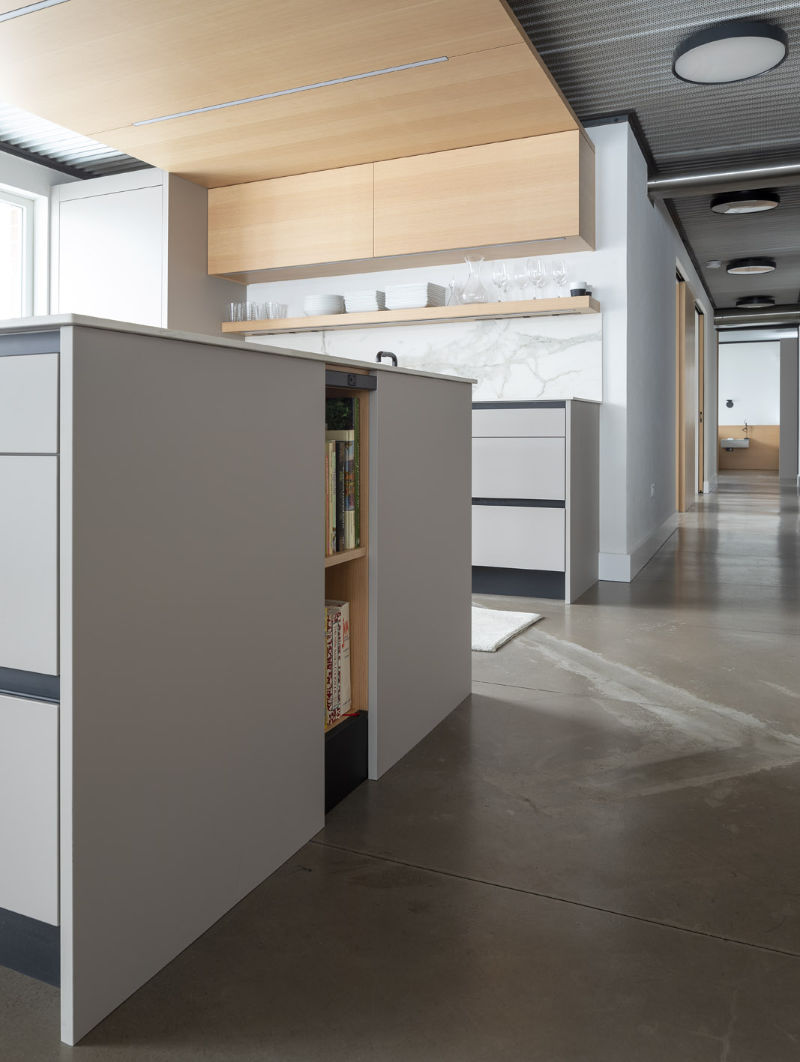It is always an honor to have a project selected for and featured as a Home of the Month in the StarTribune, in collaboration with AIA Minnesota. With the combined experience of having projects featured and being an eager reader of the section on the first Sunday of each month, I know that the paper can only present so much of a project and, at no fault of the article, I am left wanting to learn more about each home.
Given the privilege and opportunity of having the most recent feature, I thought it would be fun to share a few of my favorite elements in greater detail—a “behind the scenes” reveal of how and why specific design elements came to be, including the pocket door assembly in the corridor, the suspended “cloud,” and kitchen island.
Between the kitchen and the primary bedroom is a corridor approximately twenty-six feet in length. Previously the corridor was enclosed by concrete masonry block on both sides, giving it the feel of a tunnel. We wanted to make the experience of getting from one end of the apartment to the other enjoyable. Though we couldn’t move the corridor, we could increase apertures for daylight and create visual interest.
We started by widening the openings at each study to four feet and then plastered existing and replaced walls with a warm white plaster finish, but our primary feat was creating a cabinetry-level pocket-door system that appears as a smooth, recessed plane of vertical grain Douglas fir when closed and generous and glowing portals to each study when open.
Technical drawings were used to price and plan for this idea, but an on-site meeting with the project framer huddled in situ over a hand-drawn detail was essential to achieving the intent.
The kitchen, and in particular, the island, was another exercise in creating delight around existing conditions. The most notable of which is the floating fir-paneled “cloud.” We dropped this from the existing precast ceiling to create an element of warmth in a field of cool perforated aluminum. The “cloud” also conceals a pre-existing exhaust vent, lowers the ceiling for task lighting in the kitchen, and creates a more intimate dining experience. Integrated linear LEDs are spaced to provide light where needed for function and mood.
Beneath the cloud is an oversized island. We wanted the island to be a feature element so we sized it accordingly, limited only by the maximum size of the matte porcelain slab and the diagonal opening dimension of the building elevator.
Maximizing the island for the top created a nine-inch void between kitchen and dining-facing cabinet and appliance boxes. We used this space to introduce the contrast of warm fir again in the form of open shelves. This gap also created an elegant way of incorporating outlets—a code requirement that frequently challenges design trends like waterfalling countertops.
Each and every project presents priorities and opportunities to explore detail. These are but a few that prompted exploration and delivered joy in this project. The next will create new solutions, both challenging and rewarding.
