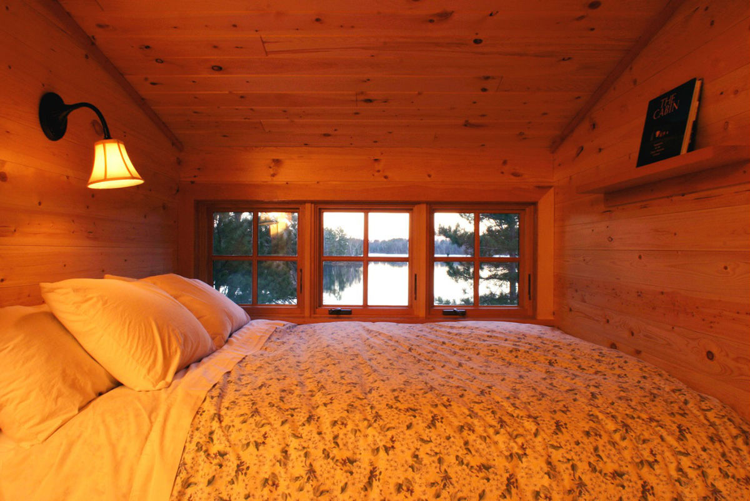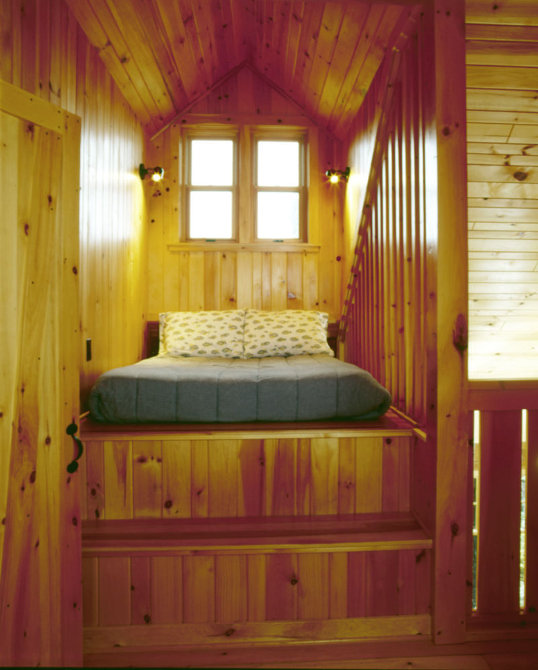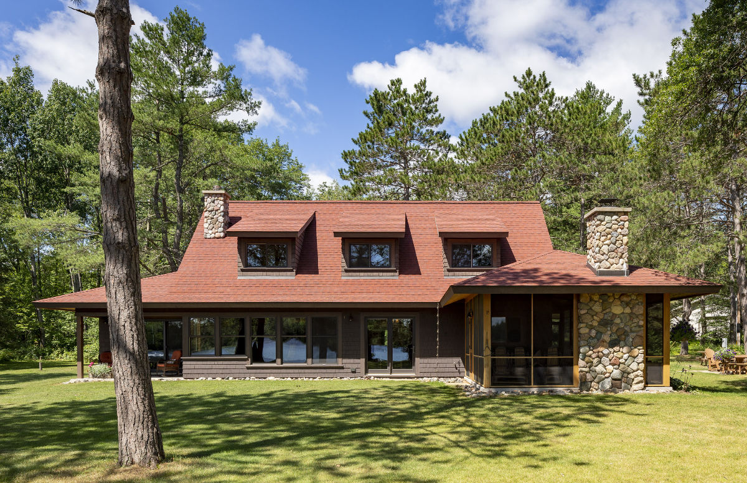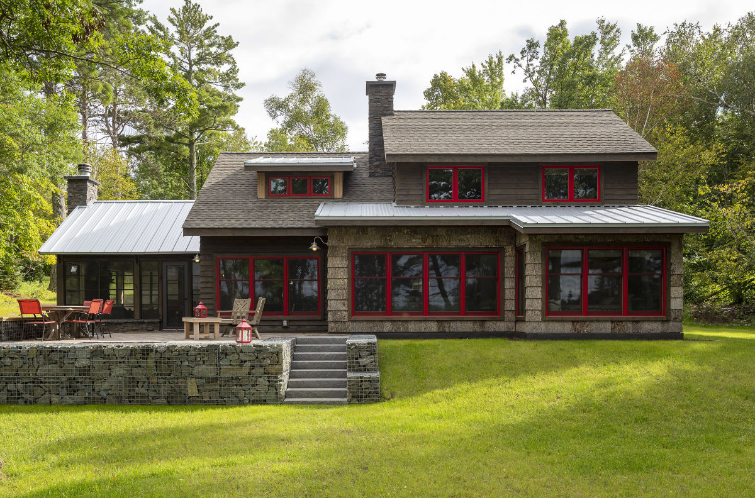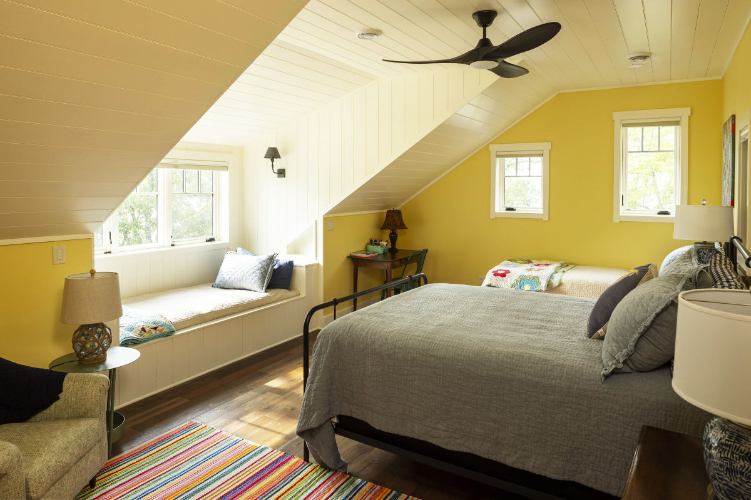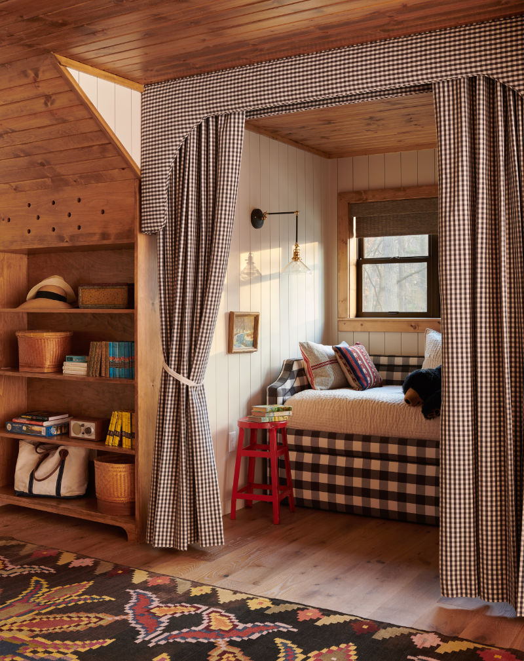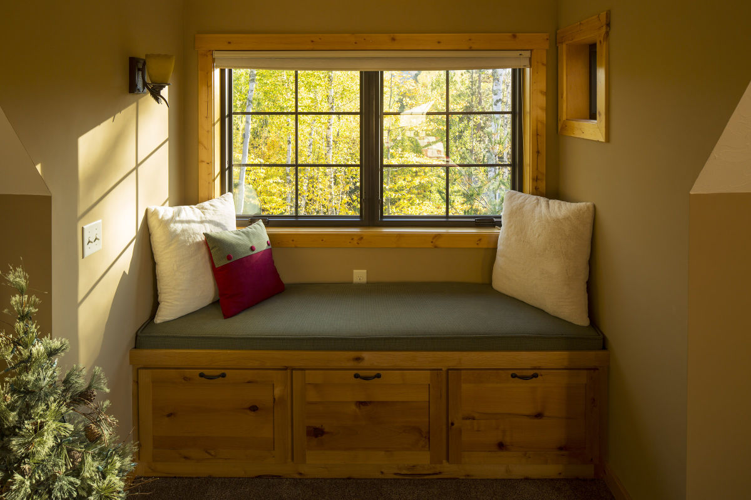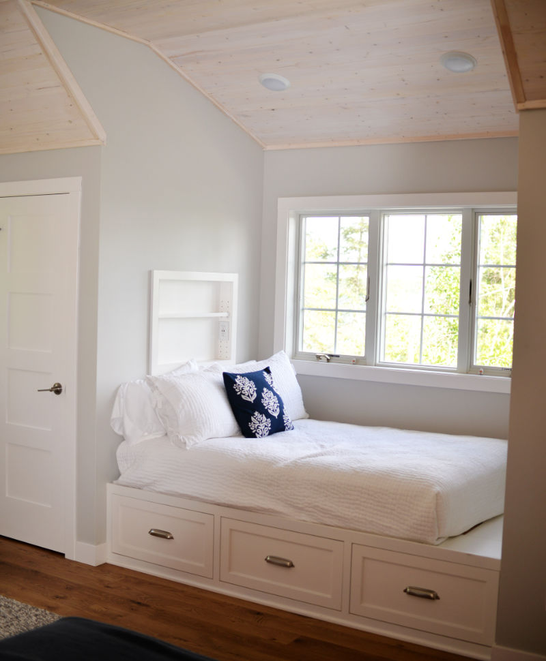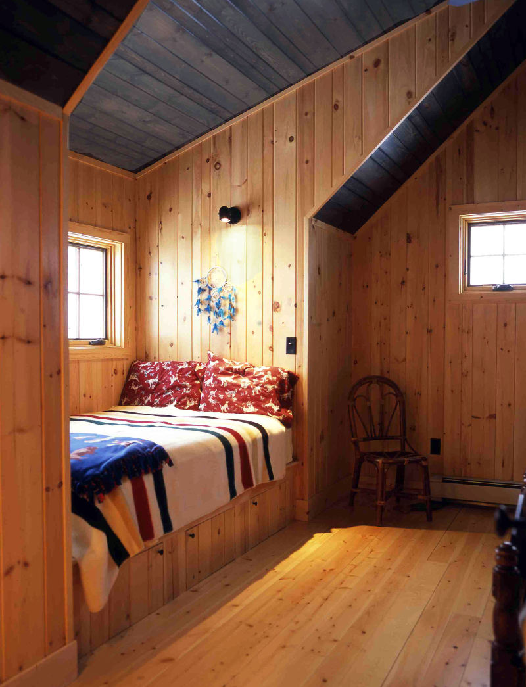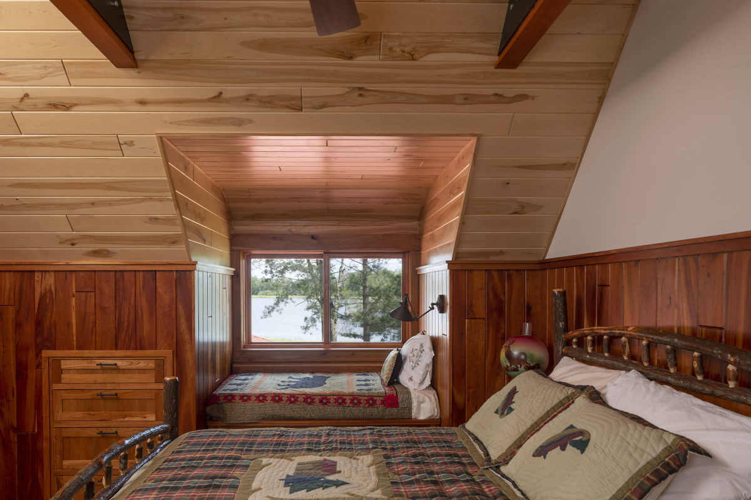 My clients appear to relish the dormer niches I create in their upper level bedrooms. My gable roof cabin designs usually feature rooms in the roof on the second level. Dormers are needed to bring in light and ventilation to sleeping spaces and views to tree tops or lakeshores.
My clients appear to relish the dormer niches I create in their upper level bedrooms. My gable roof cabin designs usually feature rooms in the roof on the second level. Dormers are needed to bring in light and ventilation to sleeping spaces and views to tree tops or lakeshores.
Dormers serve as alcoves or niches to bedrooms, lofts, or children’s social spaces.
Roof structures, whether trusses or rafters, are commonly spaced two feet on center. Dormers are thus often 4’, 6’, or 8’ wide, and equidistant apart to form a rhythm on the roof.
Four foot dormers are great for built in dressers, six foot for reading nooks, and eight foot for a single mattress.
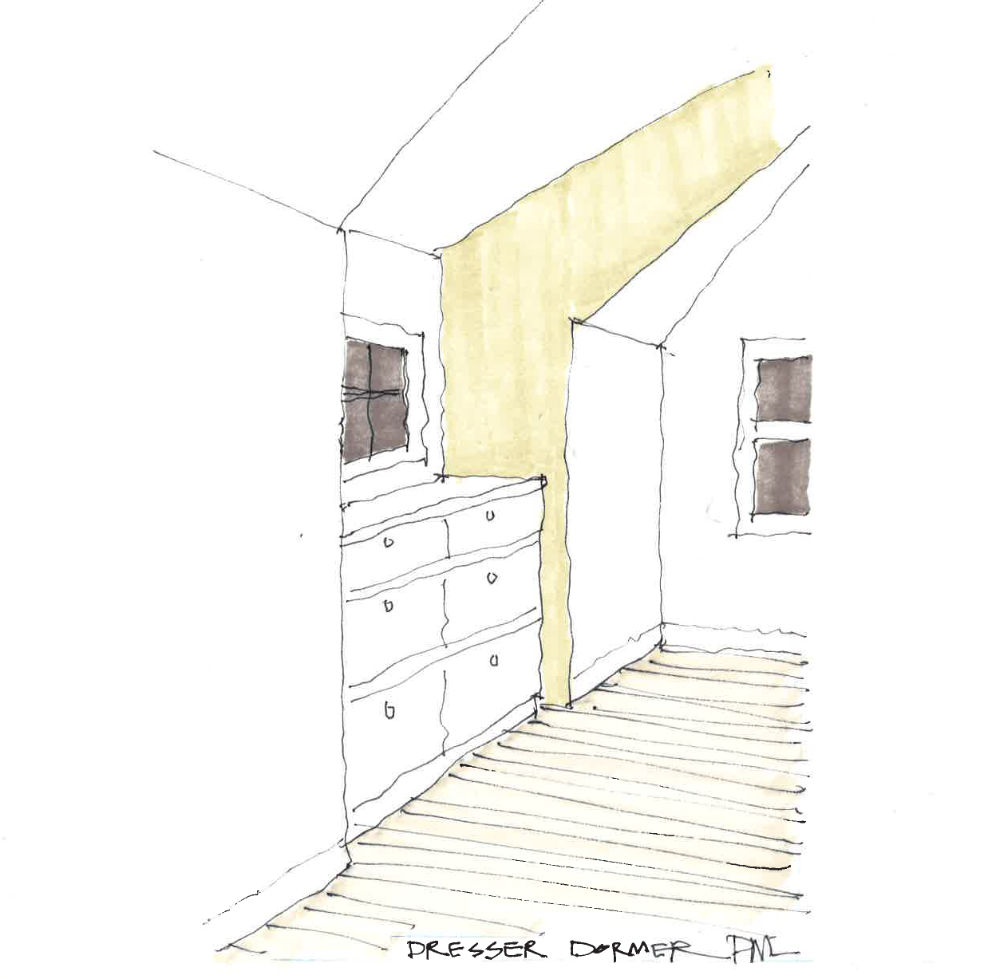
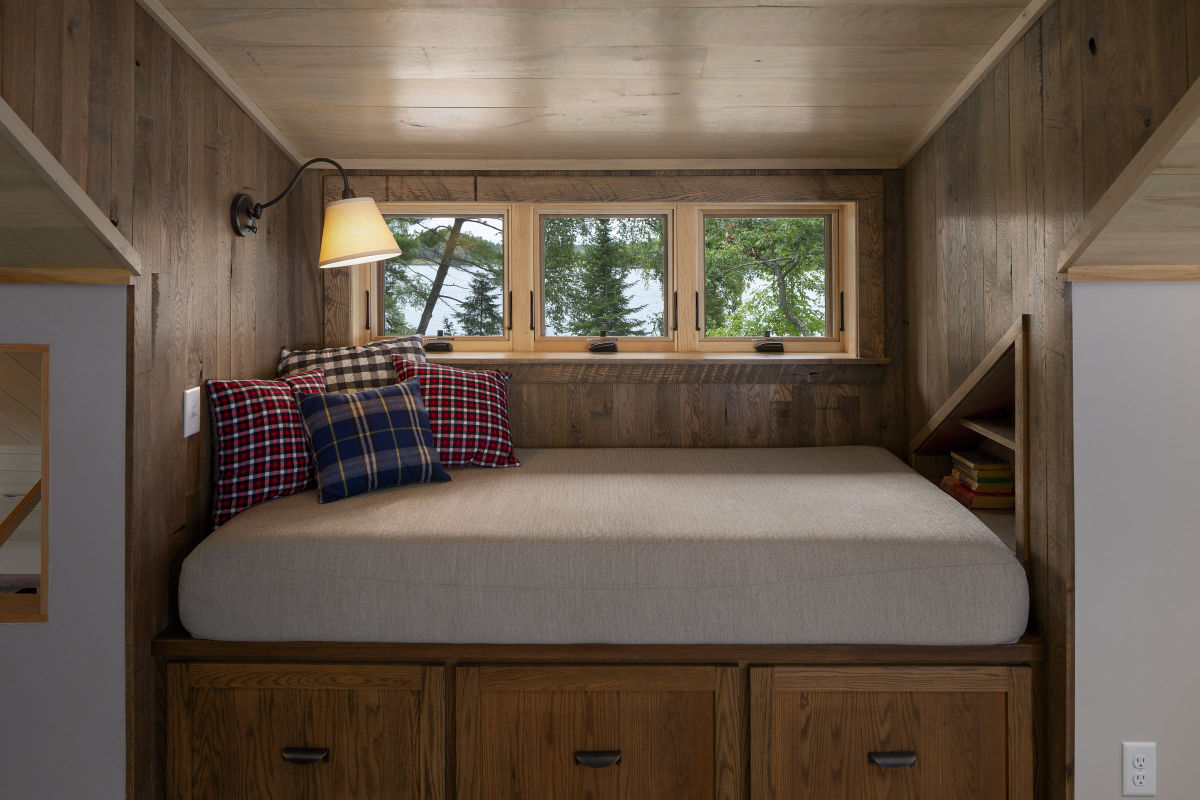 Dormer roofs can be created in a shed form or gable. Sheds are less expensive and I believe more casual, thus appropriate for a cabin. The slope on the dormer roof can be quite shallow, say, 4/12, whereas the main roof may be 10/12. The roofing material on a dormer can be in contrast to the main roof for increased interest.
Dormer roofs can be created in a shed form or gable. Sheds are less expensive and I believe more casual, thus appropriate for a cabin. The slope on the dormer roof can be quite shallow, say, 4/12, whereas the main roof may be 10/12. The roofing material on a dormer can be in contrast to the main roof for increased interest.
Windows are an important aspect of dormers and can come in many different configurations. If the dormer is the only window in a bedroom it must meet egress requirements of 5.7 sq. ft. of opening and no more than 44” off the floor. This usually will necessitate a casement window. If egress can be met by windows elsewhere then any operable window can be employed, such as an awning style which can be open in the rain.
My clients and their interior designers have found myriad ways to charm these niches, through stain colored ceilings, book shelves, reading lights and privacy drapery.
Storage drawers below book nooks and sleeping benches appear as standard fare.
My adult daughter says of these dormers, “ Seems like a good use of space, welcoming to read a book, take a nap, or hangout with friends”.
