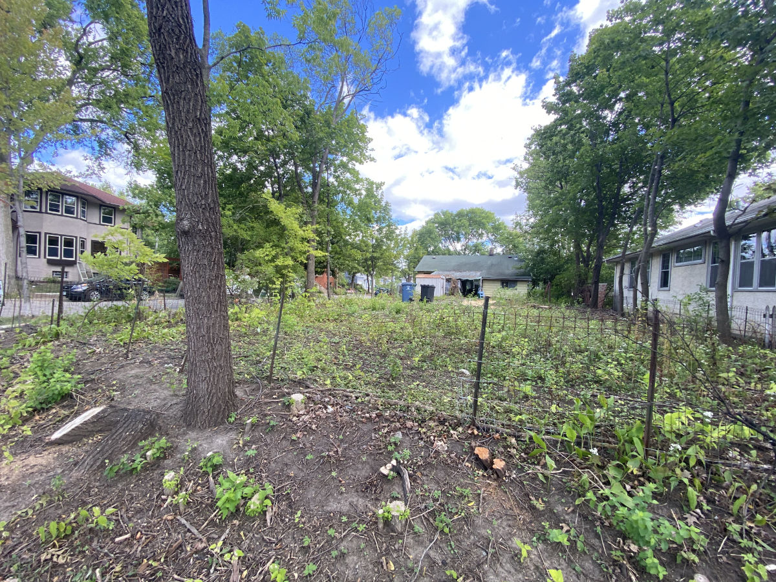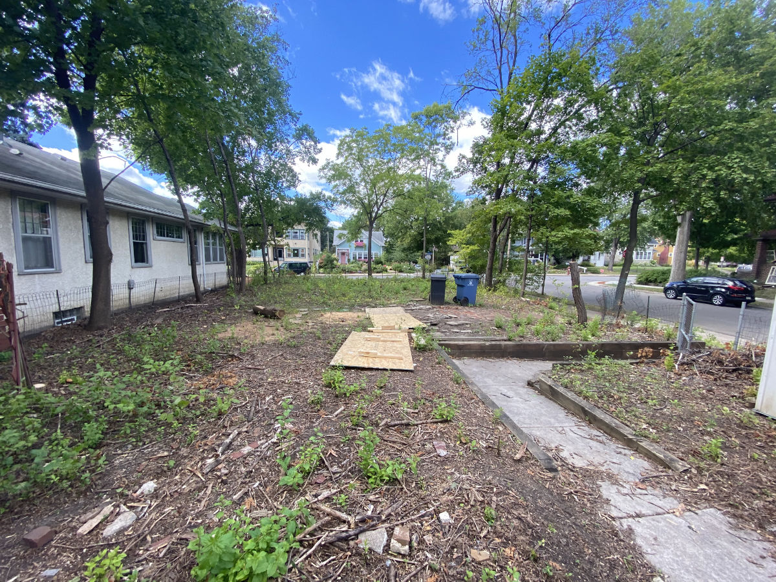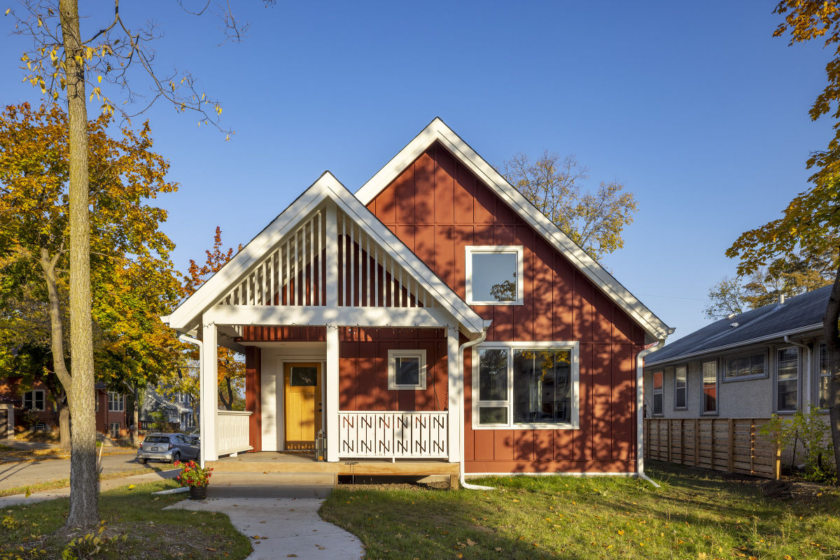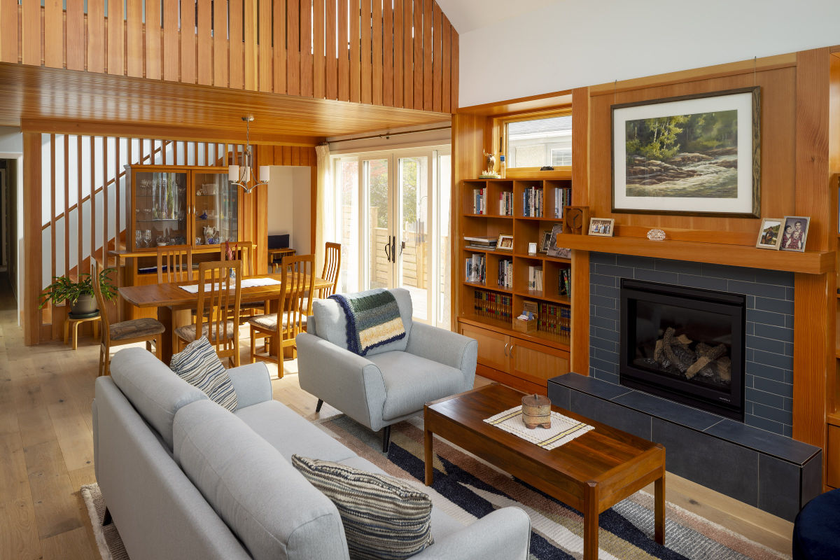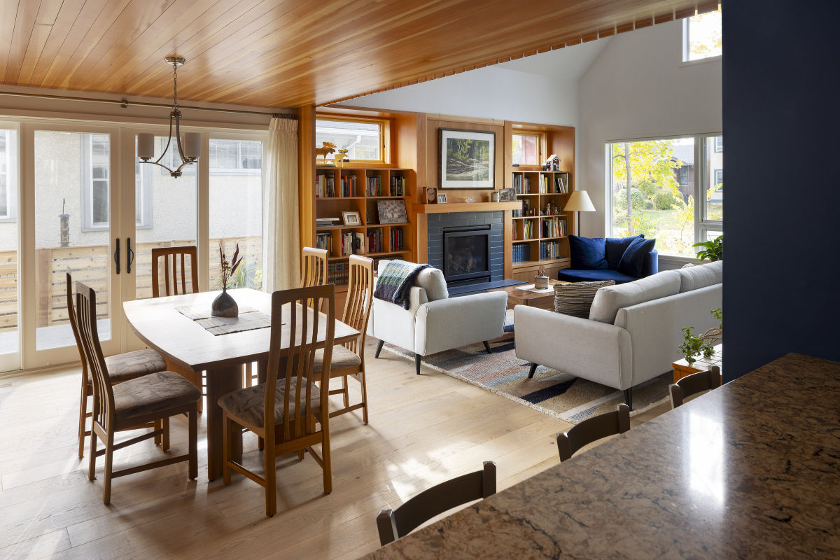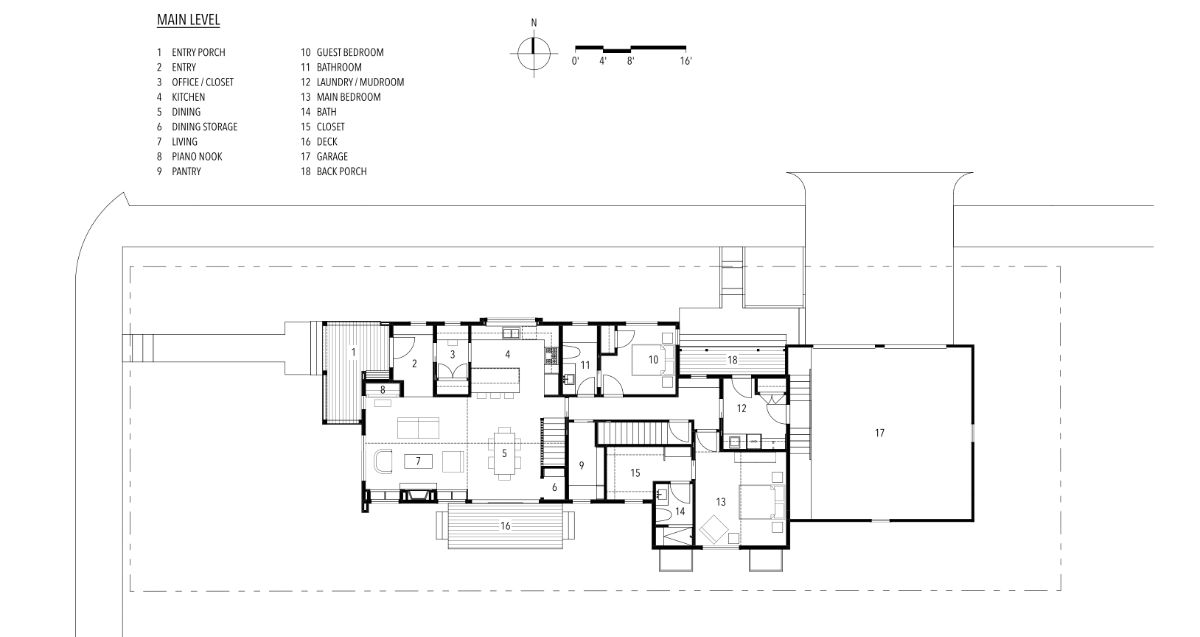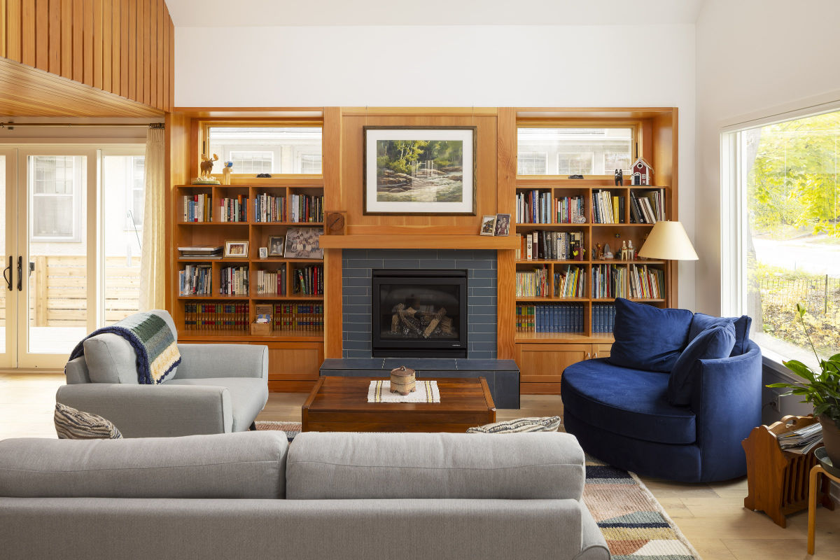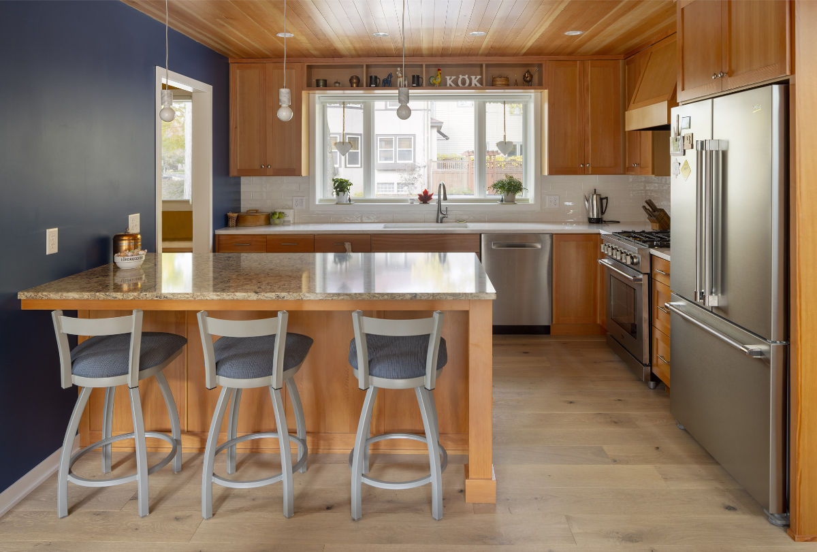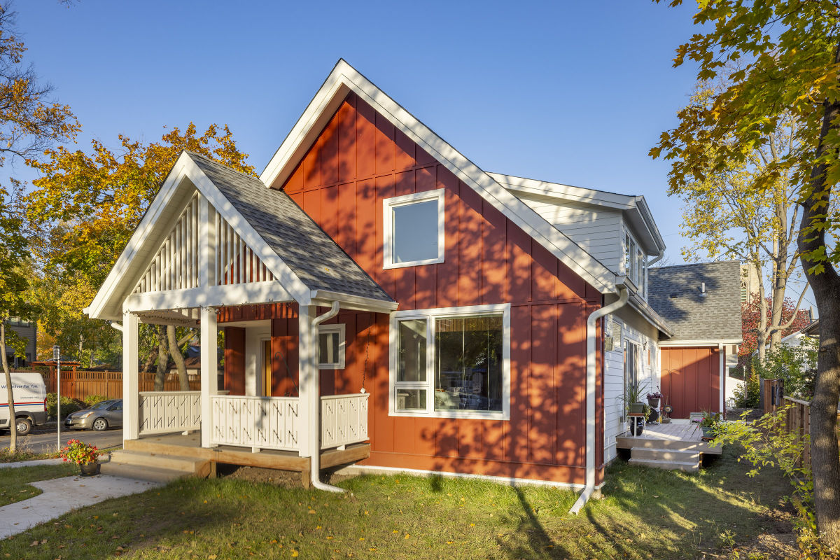New beginnings can be the result of many things. Graduation from high school or college, a new job or career path, marriage, children, or even later in life, the death of a spouse. Such was the case for Nancy Nelson, who was married to her beloved husband Wes Miller for years creating memories and raising children in their suburban Roseville home.
Now, recently widowed, Nancy sought her new beginning by relocating to the city to be closer to her son’s family, allowing her to provide child care for her grandkids on a more daily basis. When a property became available across the street and having its original house condemned, she purchased the lot realizing the opportunity of a tear down and new build.
Embracing her Scandinavian heritage, Nancy’s long desire was to have a Swedish Red Cottage with white trim. Having met me years back when my wife was a medical resident at the University of Minnesota under the mentorship of her husband Wes, Nancy asked me if I would be interested in designing her new house. Our process and partnership resulted in Röd Stuga, a 1,600 s.f. urban house set on a corner lot in the Lake Harriet neighborhood of south Minneapolis.
Nancy’s only program requests were a small footprint that would accommodate main level, age in place living and a dedicated side entrance across the street from her grandkids that would serve as a pedestrian connection to them.
Taking advantage of a characteristic of traditional 1 ½-story cottages, a loft was added to the program to gain height and light over the main level and serve as a skylit playroom for the grandkids. The loft is accessed by a stair screened with wood slats and overlooks the Living Room below. Kid’s love lofted spaces as they can spy on the adults below and the lower set skylights serve as roof windows to keep an eye on their house across the street.
Sliding glass doors access a southern deck and side yard from the Dining Room and Nancy’s Bedroom also has a higher vaulted ceiling with a high window for treetop views and added southern light.
An open floor plan connects Living, Dining and Kitchen while a small Office and Closet area join the Front Entry to the Kitchen. The 2 Bedrooms include Nancy’s Main Bedroom, Bath and Closet and a 2nd Guest Bedroom that has access to a shared Hall Bath. A Laundry and Mudroom connect the Garage and Side Porch and provide the everyday entry. Finally, a large Entry Porch faces the front street, welcoming guests and passersby with the front door and porch chairs.
The exterior of the cottage is painted red with Falu Rödfärg Original, an exterior paint native to Falun, Sweden, coming from the unique pigment of the red clay in the Falu Mine first used in the 16th century. White paint adorns all trim, porches and accent walls, completing the Swedish aesthetic. Nancy’s initials, ‘NN’ hide in the railing of the front porch with a Scandinavian motif in mind of decorative relief cuts in railing boards.
The interior features a modern adaptation of a traditional Scandinavian pallet of richly stained woods, with painted accent walls of blue and yellow and includes a blue tile fireplace surround. Strategically placed windows provide views to the neighborhood as well as abundant light for each of the rooms.
Already establishing itself in the neighborhood, Röd Stuga has become a home for new beginnings and a celebration of Nancy’s Swedish heritage!
