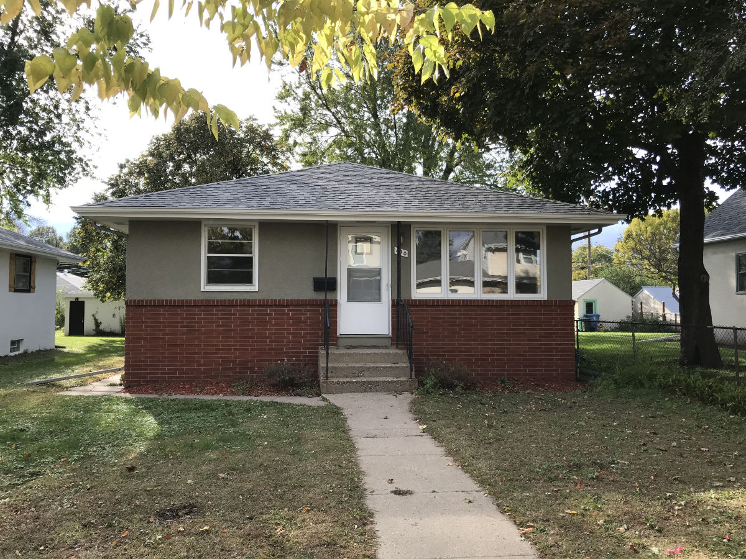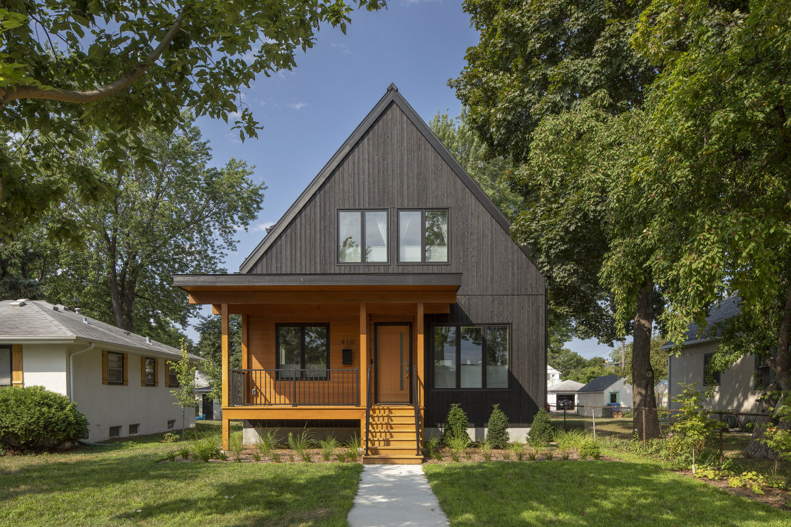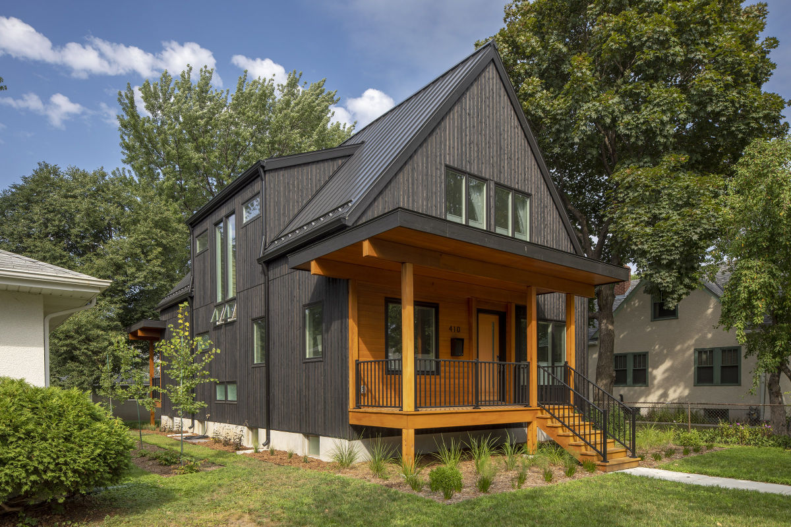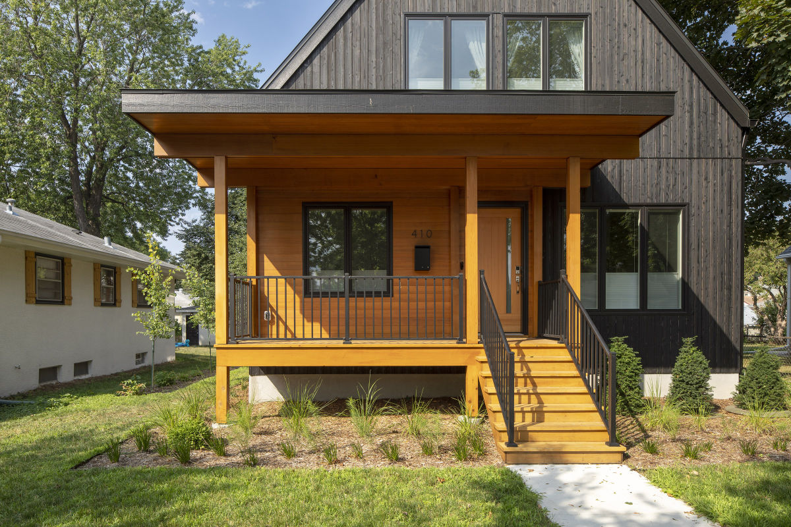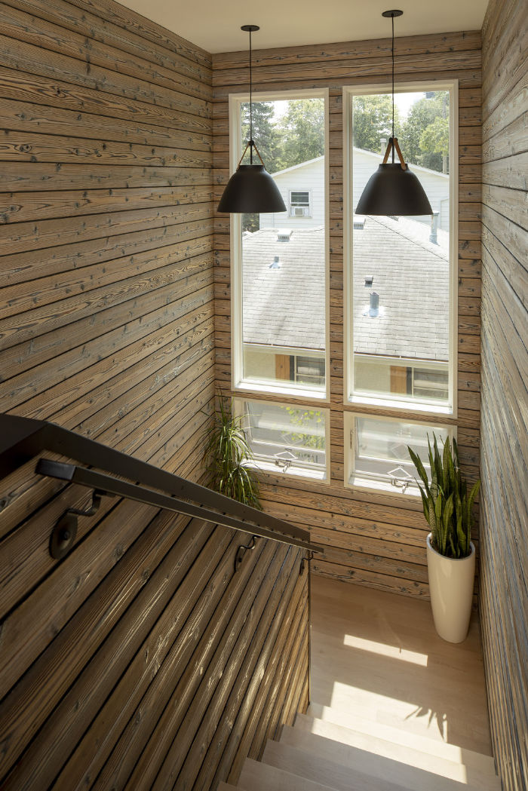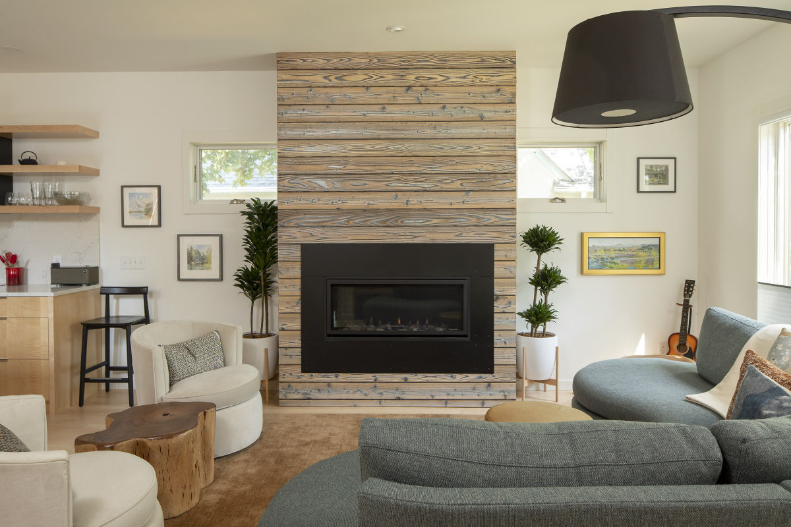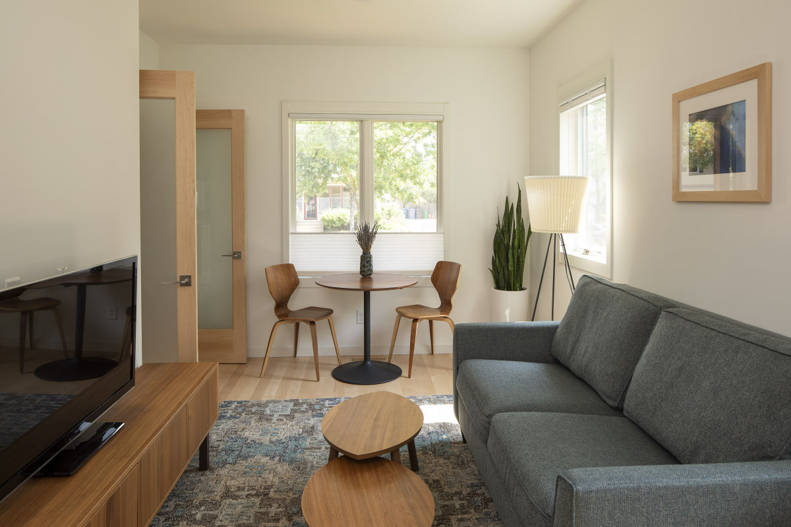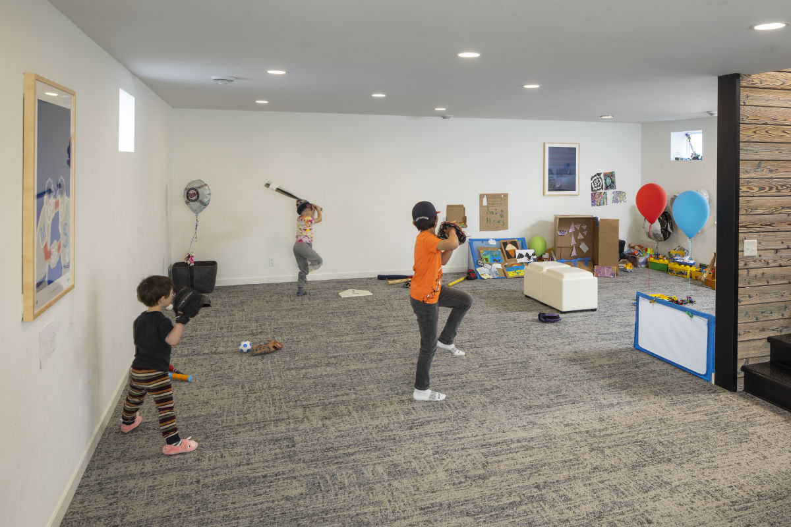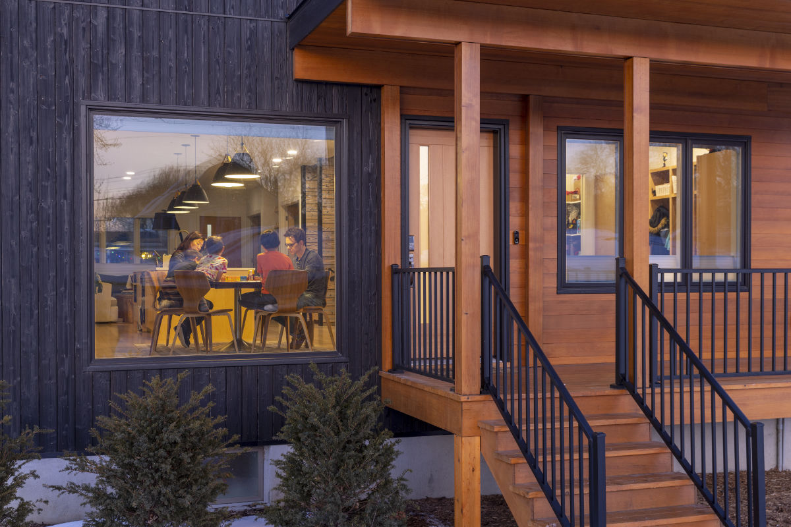A lively young family of five showed up on our architectural doorstep one day with a newly purchased, inner city home of 1188sf with a sound basement, on a spacious lot, and alley access to an existing garage. In the beginning the idea was to totally demolish their small, dated, inefficient home and replace it with a small, modern, energy efficient one.
But first we explored the possibility of totally remodeling the existing home and adding a new second story. After settling on a schematic that everyone loved we talked to their contractor who, after running some numbers, didn’t see any monetary advantage in keeping any of the existing wood framing except the floor itself. The problem with that approach was the 7’-8” ceiling height in the basement with all of the ductwork below it because they had big plans for the basement, so we decided on a middle ground.
We ended up calling in a local company to disassemble and reuse the wood framing portion of the structure so that we could rebuild on the existing 27’x44’ block foundation to maintain the site footprint and lessen the construction impact on the neighborhood by taking major excavation and concrete work out of the picture. Not only was saving the foundation easy on the pocketbook, it also greatly reduced the carbon footprint of the project.
The resultant house is a 1½ story, compact home that finds the sweet spot between the one and two-story homes in its evolving neighborhood. A simple palate of materials resonates inside and out. The exterior sports a black standing seam metal roof and Shou Sugi Ban siding as a rich backdrop to the two natural cedar porches, front and back. The interior is white with maple floors, doors, and cabinets as well as accents of black metal, lamps, and barstools.
The owners were never interested in building a ton of square footage, they simply wanted a modest home, that lived large, in walking distance of a neighborhood school for their three boys. On the main level we achieved this with an open plan of 9’ ceilings and an anchoring kitchen flanked by living and dining; a mudroom alcove and a small “away room” being the only counterpoints.
And we lifted the new main floor trusses to get an 8’ ceiling devoid of plumbing and ductwork.
The basement thus became a wide-open, indestructible homage to the Minnesota Twins’ demolished Metrodome stadium where this baseball loving family can play whiffle ball to their heart’s delight, all year long.
