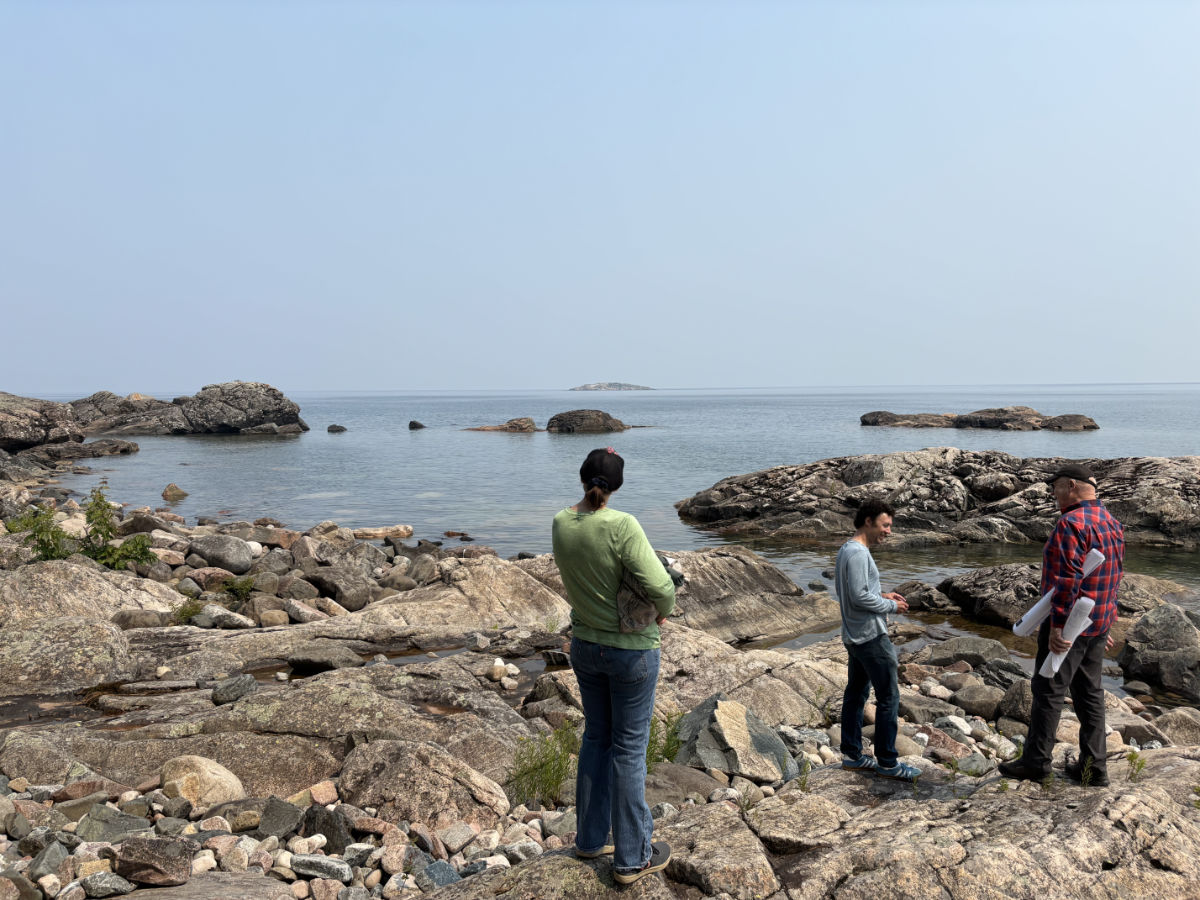In the first part of this story I wrote about the winding path to choosing the best building site on a dynamic property on Lake Superior. This next installment covers the positioning of the house.
In late July my colleague Paul and I were all set for a trip to Marquette to meet with our clients and builder, visit the property, and informally stake out the house footprint. We arrived on site late morning excited to tramp around, clamber up boulders, and admire the real views that would be seen in various parts of the house (uniquely possible on this site because the tall rock outcroppings allowed us to scramble to heights 10’ or more above grade level).
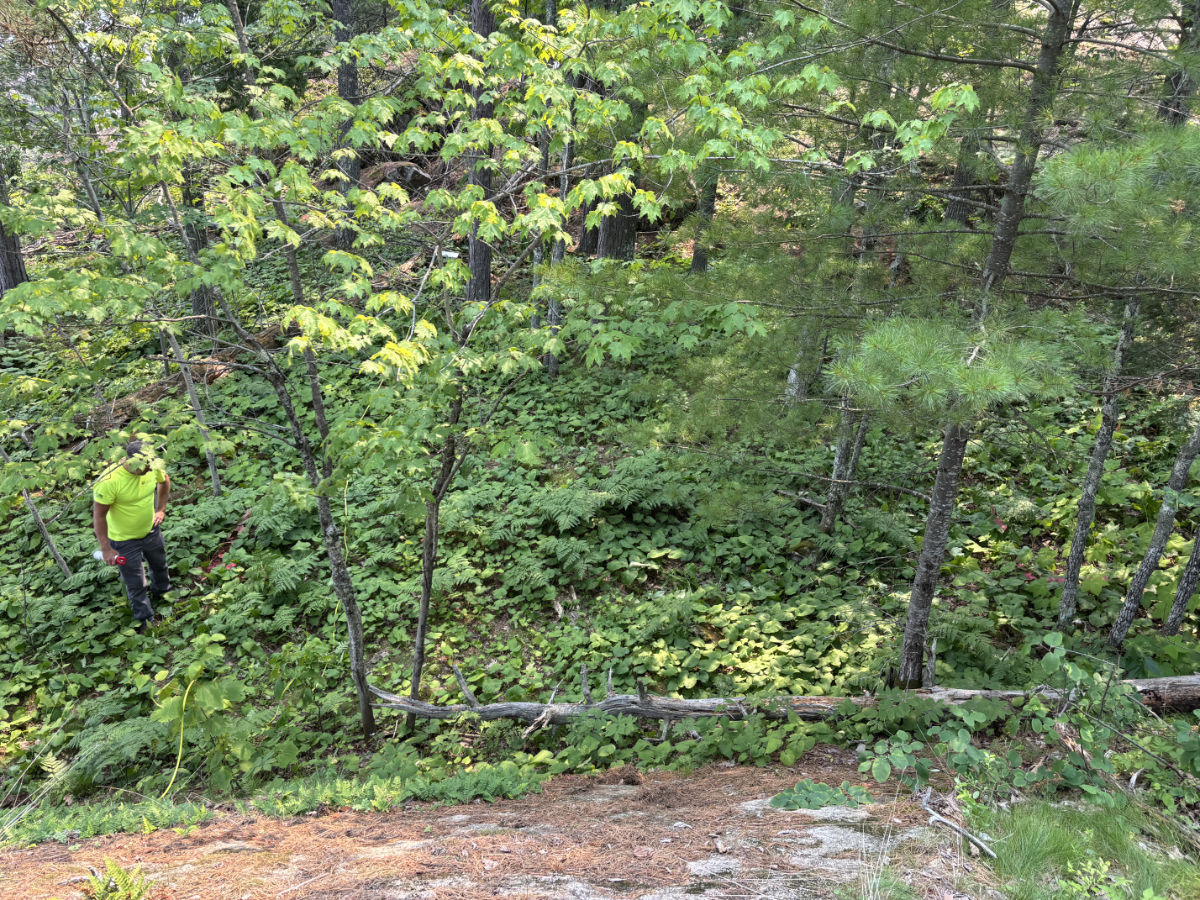
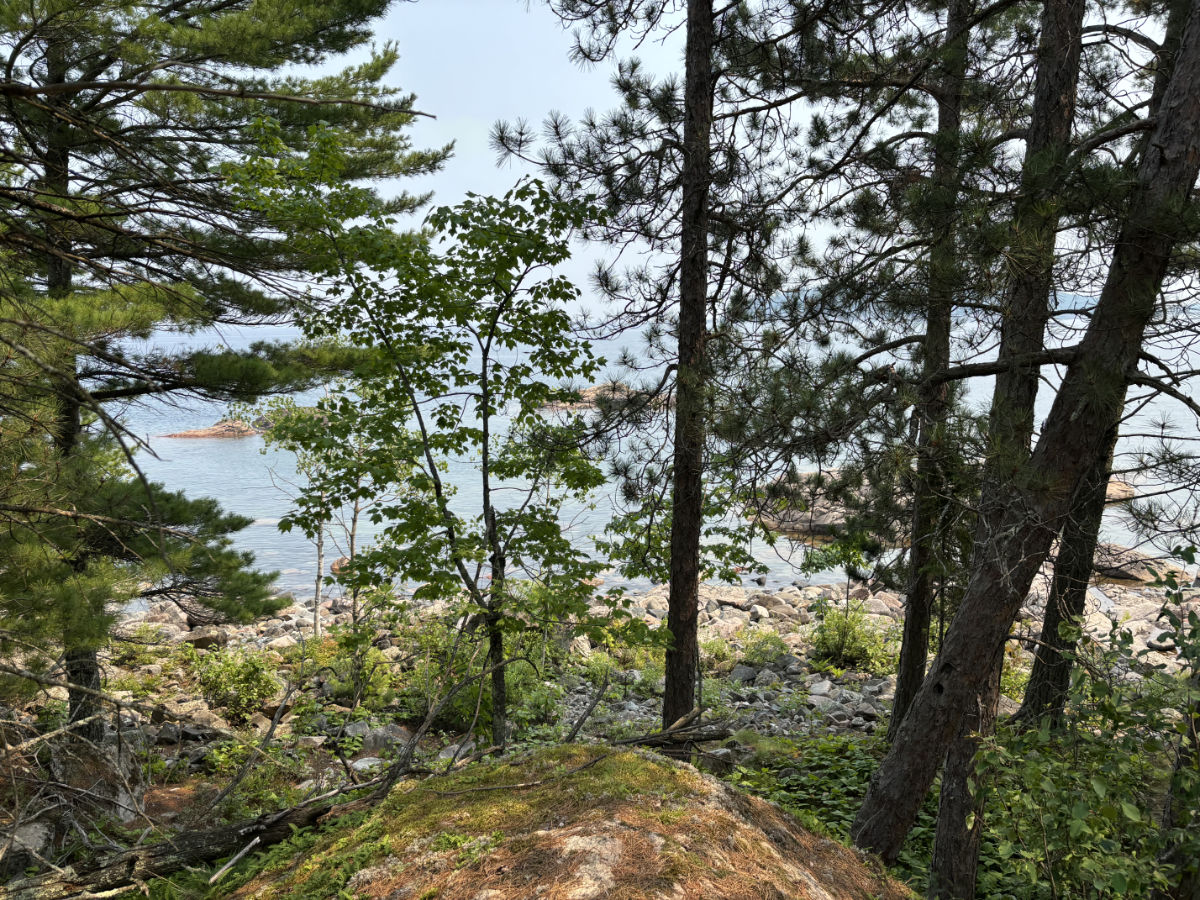 Beginning at the south end, we climbed the rock that would support one end of the bridge that is the main level of the house and endeavored to locate the corner of the primary bedroom. (“This is what you’ll see when you wake up in the morning!”)
Beginning at the south end, we climbed the rock that would support one end of the bridge that is the main level of the house and endeavored to locate the corner of the primary bedroom. (“This is what you’ll see when you wake up in the morning!”)
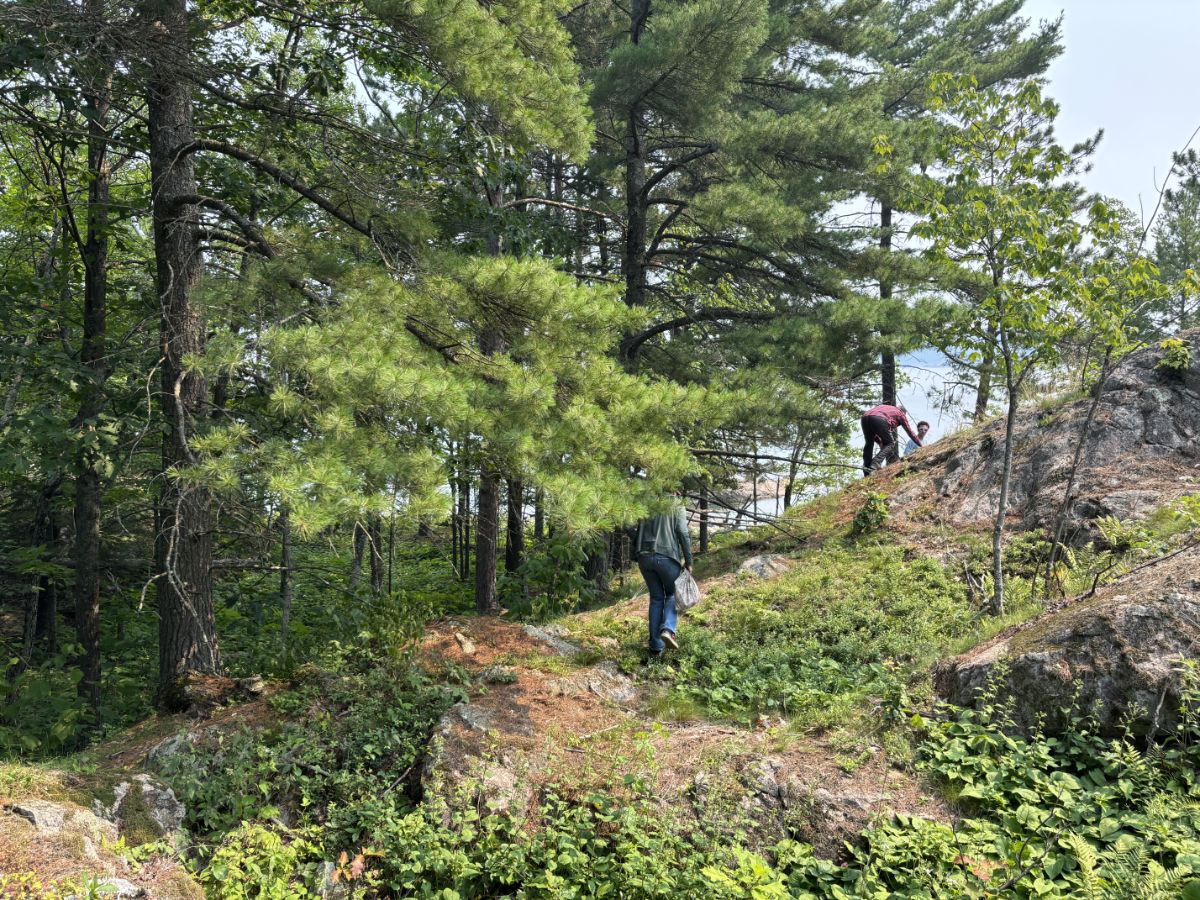 The long axis of the house was angled to face southeast with views across to Partridge Island and Bay. The primary bedroom was nestled amid taller outcroppings, affording some privacy and anchoring the end of the main level bridge. However, as our clients regarded their views, we could sense that something wasn’t quite right. An outcropping to the side cradled the bedroom, but it also seemed to cut short the view of the water. We could all feel the desire to see past it to the long stretch of the horizon.
The long axis of the house was angled to face southeast with views across to Partridge Island and Bay. The primary bedroom was nestled amid taller outcroppings, affording some privacy and anchoring the end of the main level bridge. However, as our clients regarded their views, we could sense that something wasn’t quite right. An outcropping to the side cradled the bedroom, but it also seemed to cut short the view of the water. We could all feel the desire to see past it to the long stretch of the horizon.
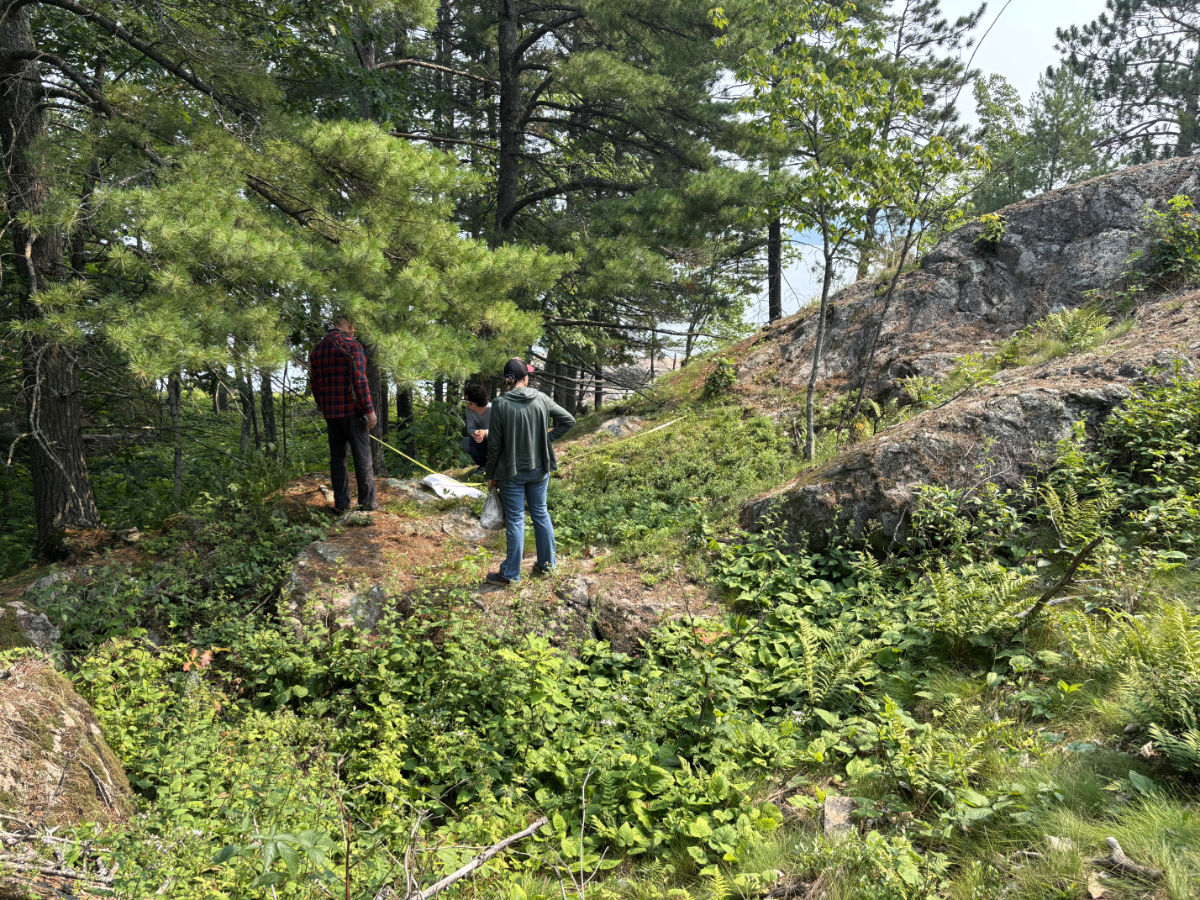 Paul and I sprang into action, pulling out laptop and plans. What if the house rotated a few degrees counter-clockwise? How would this affect the circulation at the entry, garage and lake access, or the way the form of the lower level sits on the site? The adjustment seemed possible, but it soon became clear that the carefully tailored angle of the garage and positioning of the entry wouldn’t work with this change.
Paul and I sprang into action, pulling out laptop and plans. What if the house rotated a few degrees counter-clockwise? How would this affect the circulation at the entry, garage and lake access, or the way the form of the lower level sits on the site? The adjustment seemed possible, but it soon became clear that the carefully tailored angle of the garage and positioning of the entry wouldn’t work with this change.
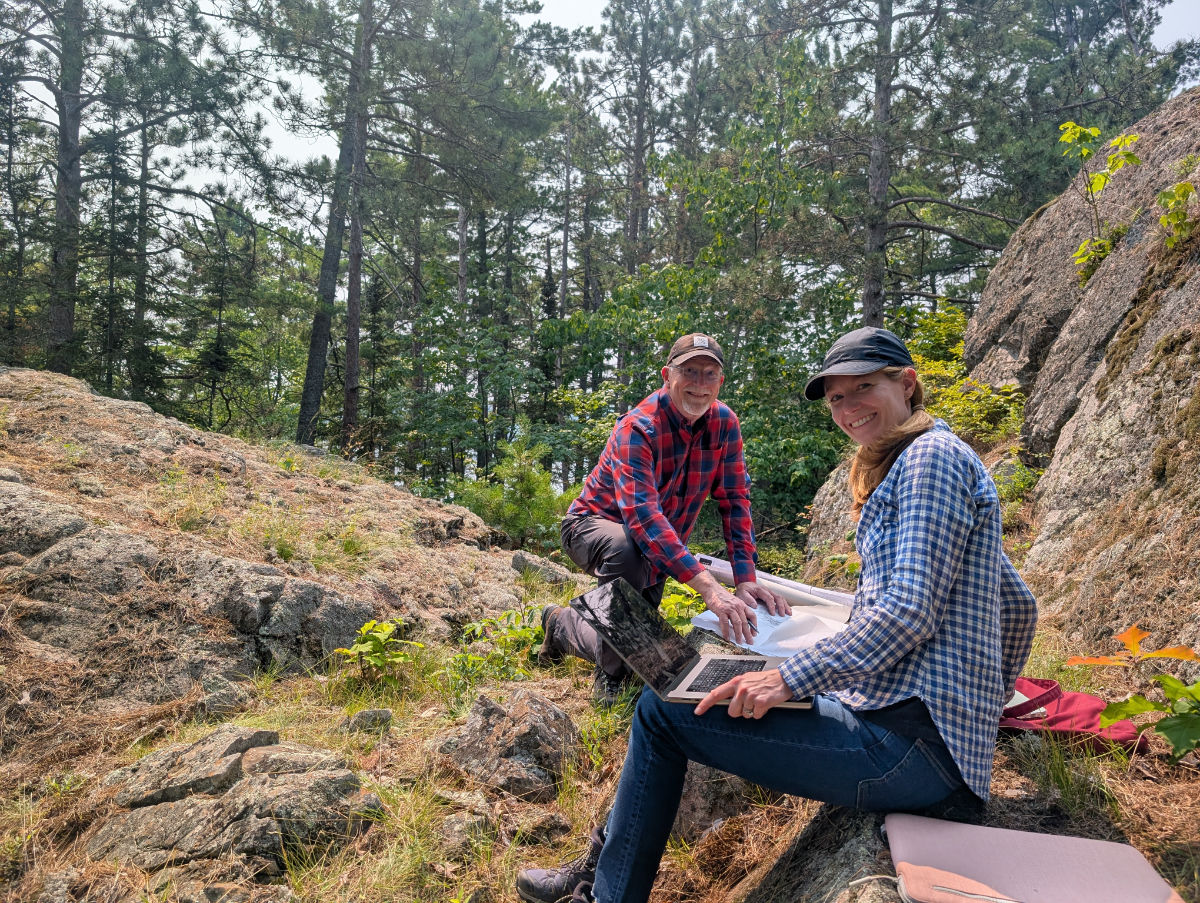 Back at our hotel that afternoon, Paul and I sat down for a brief design charette to study how we could revise the lower level plan as minimally as possible to make it work with the new orientation. We sketched, slid walls, measured, and sketched over the top, and by the time dinner rolled around we had devised a workable solution that fit the shifted position and allowed the rest of the house to remain untouched.
Back at our hotel that afternoon, Paul and I sat down for a brief design charette to study how we could revise the lower level plan as minimally as possible to make it work with the new orientation. We sketched, slid walls, measured, and sketched over the top, and by the time dinner rolled around we had devised a workable solution that fit the shifted position and allowed the rest of the house to remain untouched.
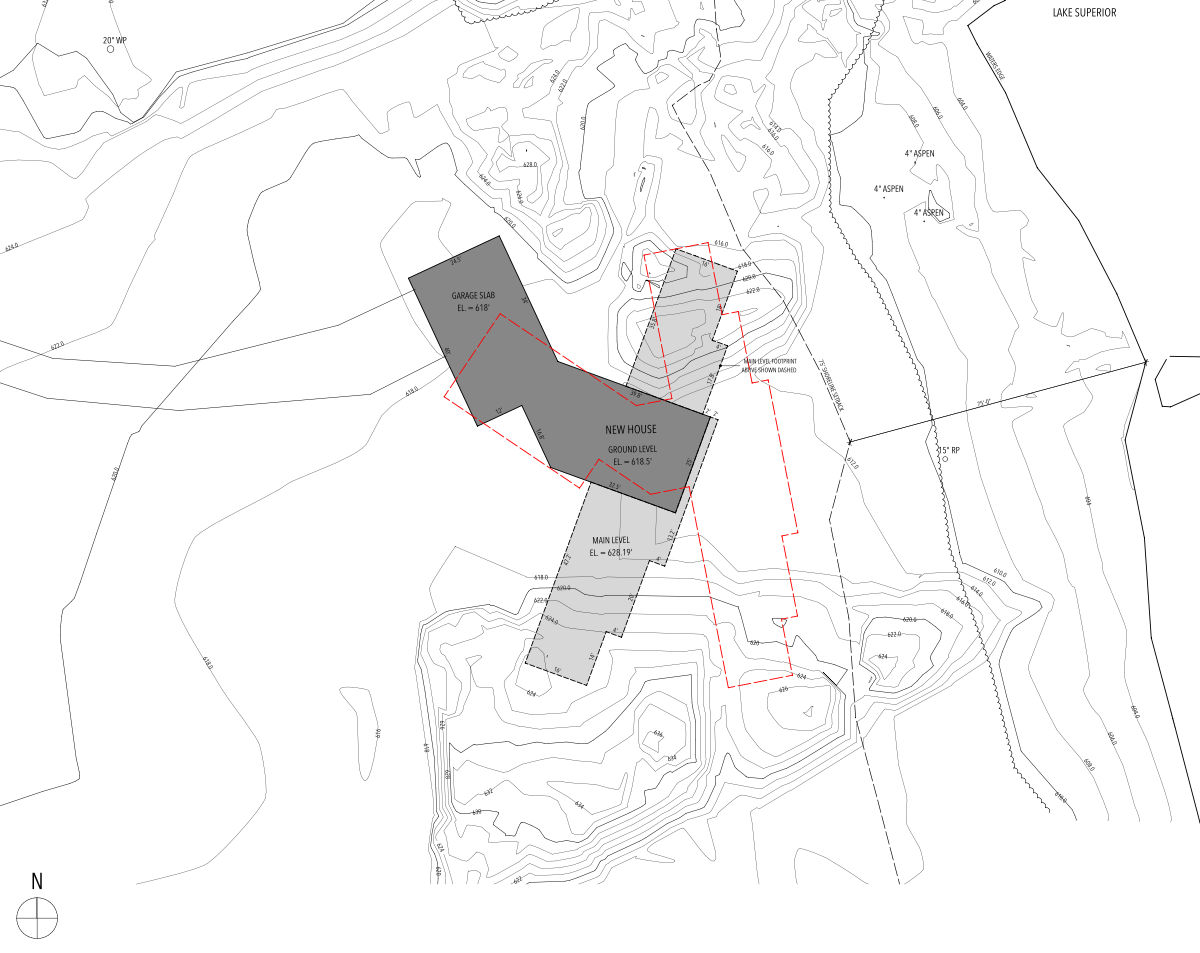 If there’s one especially important skill architects have it is problem solving, with flexible thinking a close second! Although significant redesigns late in the design process can be a challenge, it’s certainly easier to move the house now than later!
If there’s one especially important skill architects have it is problem solving, with flexible thinking a close second! Although significant redesigns late in the design process can be a challenge, it’s certainly easier to move the house now than later!
