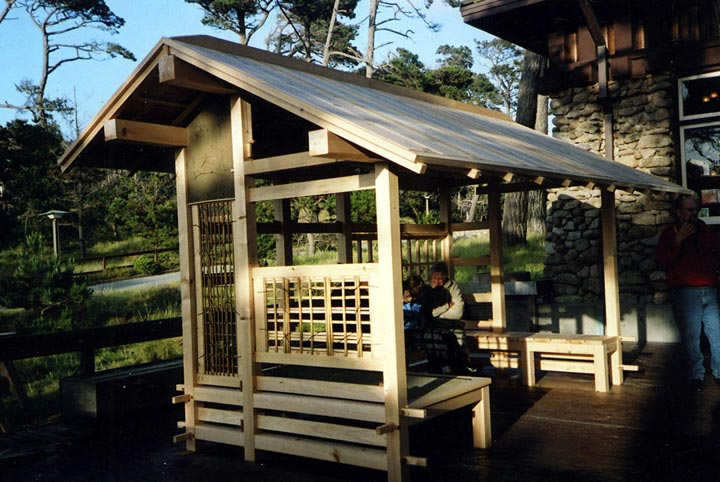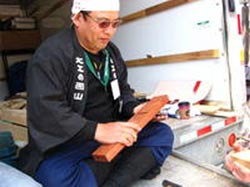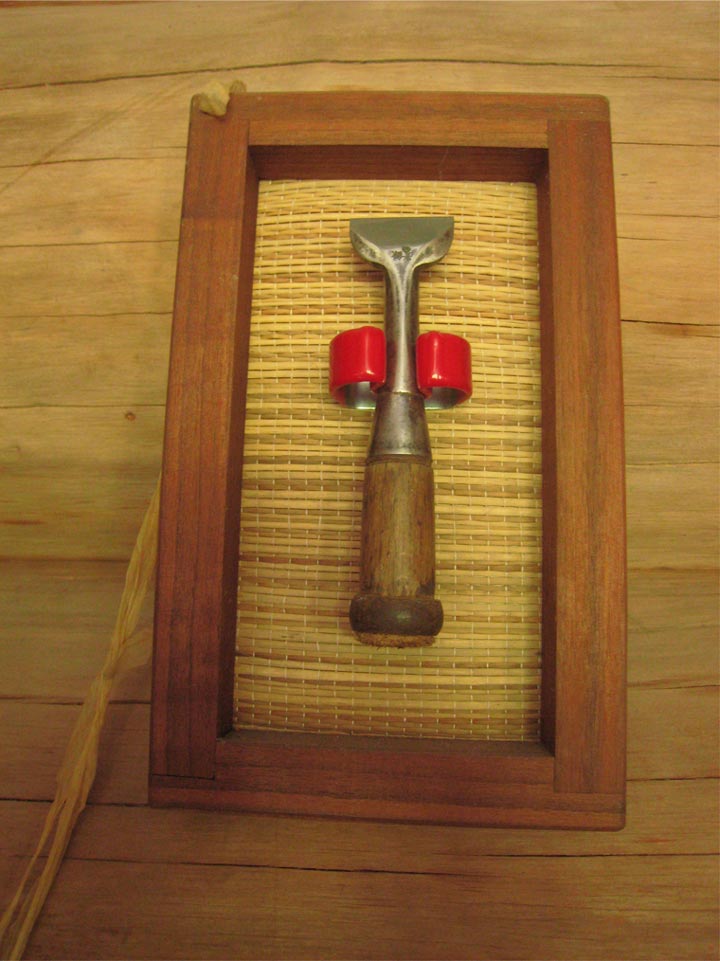I wake up early at our place in Sturgeon Lake, Minnesota in the summer because of a glow in our upstairs bedroom. The sun’s rays reach deeply into the room imbuing the smooth Port Orford cedar timbers of our garden house, or Japanese Machiai, with rose-colored light. I savor the smell and lovely color. You may wonder why there is a Japanese garden house in our bedroom. Naturally, there is a story behind it,

The room was crowded and noisy. The auctioneer was working the crowd. There was no rhyme or reason to bidding prices but all raised hands were aimed at sustaining the Timber Framer’s Guild of North America, “a non-profit educational membership association that promotes the benefits, techniques and theories of contemporary and historic timber framing”. The auction was the climax to a weeklong Japanese timber framing workshop and annual three-day conference at Asilomar Conference Grounds near Pacific Grove, California. My husband Deane had enrolled in the workshop, which was an intense introduction to Japanese woodworking taught by some of Japan’s most honored carpenters who were sponsored by the guild. I joined Deane for the weekend conference. We had planned to extend our trip afterwards to hike in Yosemite Park.
 The workshop project was to layout, cut and assemble a Japanese Machiai, designed by Haruya Nishiyama. Master carptenter,Yasutoshi Senga (pictured right), was the workshop instructor. Deane spent the week working side by side with these master carpenters, substituting language with demonstration, hand signals and facial expression. The language barrier created a few awkward yet mutually entertaining moments. Deane spent a good deal of time trying to sharpen his planes and chisels to the rigorous Japanese standards, resulting in many little cuts to his fingertips. Each timber piece was laid out and cut with extreme precision using a “story pole” and ultra sharp chisels. Surfaces were planed to a fine sheen. When the many intricate pieces were ready, the Japanese carpenters and students signed their names with brush and ink on surfaces that were hidden from view. The Machiai was assembled with great celebration and donated to the auction.
The workshop project was to layout, cut and assemble a Japanese Machiai, designed by Haruya Nishiyama. Master carptenter,Yasutoshi Senga (pictured right), was the workshop instructor. Deane spent the week working side by side with these master carpenters, substituting language with demonstration, hand signals and facial expression. The language barrier created a few awkward yet mutually entertaining moments. Deane spent a good deal of time trying to sharpen his planes and chisels to the rigorous Japanese standards, resulting in many little cuts to his fingertips. Each timber piece was laid out and cut with extreme precision using a “story pole” and ultra sharp chisels. Surfaces were planed to a fine sheen. When the many intricate pieces were ready, the Japanese carpenters and students signed their names with brush and ink on surfaces that were hidden from view. The Machiai was assembled with great celebration and donated to the auction.
There was an electric air of excitement when the auctioneer opened the bidding on the Machiai. To my surprise, Deane raised his hand with the first offer. As more bids were tendered, Deane kept raising his hand. He hadn’t intended to win the bid at first but he felt the Machiai was more valuable than each subsequent figure. The room grew quiet. The gavel came down and to our astonishment, we found ourselves proud owners. With many claps on the back, handshakes and bows of appreciation, we began to realize the depth of our commitment. The Yosemite hike was reduced to a day. The following days were spent traveling across mountains and vast plains in a Penske truck on a mission to bring our new “precocious child” to Minnesota. Because he needed to remember how all the pieces fit together, Deane temporarily assembled the structure in our unfinished second level. We wanted to protect it from our winter weather until we could find a more permanent location. Somehow we are still looking for a suitable new owner, someone or some institution that will share this special structure with others. Until that time it resides in our bedroom, an ever-present, gentle obstruction in our lives.

(worn Japanese chisel)
Katherine Hillbrand has several other adventures that will be making their way to the SALA Blog. In the meantime, take a look at how her cultural endeavors have influenced her own projects on Katherine Hillbrand's profile page.