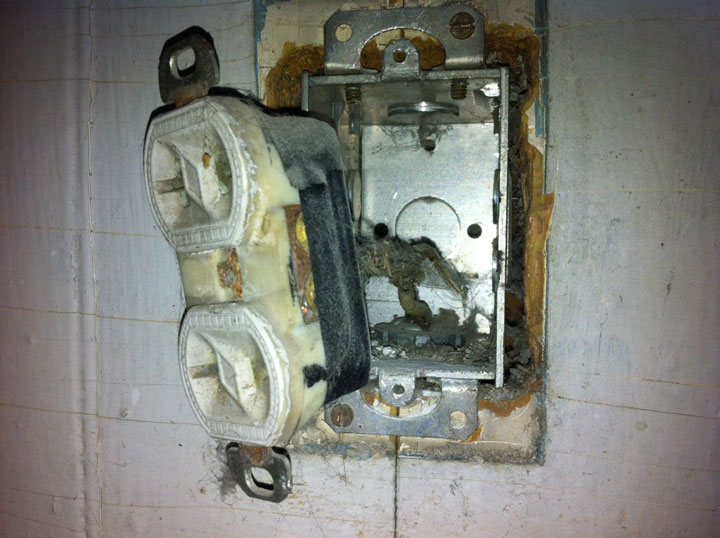Kitchens are generally the most expensive room in any house. So it may seem a bit surprising that they are typically the most remodeled. No room has been more affected by changing notions and technology than the kitchen. And since for most people the kitchen is the center of modern family life, it usually as a high priority for remodeling. Unfortunately there are also factors related to an old home that can increase the cost of a kitchen remodeling. But good design can minimize old house kitchen costs.
The increased cost can sometimes take homeowners by surprise. You might not think about the need to level your floor and ceiling when remodeling, particularly since neither problem might be obvious. But a kitchen design can make this a necessity. If your wall cabinets extend to the ceiling it will become obvious if your ceiling isn’t level. The same is true for floors that aren’t level, particularly for base cabinets that wrap a room. Wall cabinets that don’t extend to the ceiling will disguise a ceiling that isn’t level. And base cabinets that are broken into distinct sections instead of wrapping around the room will help disguise a sloped floor and eliminate the need to perfectly level the entire floor.

Another common problem are window sills that are below typical counter height. Anytime you can avoid exterior changes when remodeling a kitchen it will help to keep costs down. While I’ve sometimes seen kitchen designs that feature a “well” in the counter for the window, I’ve always thought this looked out-of-place. I think the best solution is a layout as described above to disguise a sloped floor. Use the window as the place to break the base cabinet. The design will require a layout where the break seems natural and logical.
While not specifically a problem, or restricted to old homes, relocated plumbing can add more cost than you might think. Changing the location of sinks and dishwashers can result in plumbing becoming one of the largest component cost of a remodel. While installing drain and water piping in an unfinished basement is usually straightforward, installing the vent piping through the roof can be more complex and can involve the need to open up existing ceilings and walls. And if there are code violations in the existing plumbing, these may also need to be corrected. Certainly a design incorporating a layout that moves the plumbing as little as possible will help to reduce costs. However plumbing code violations may still need to be fixed if there is any change.
There are code requirements in other areas that can also increase the cost of a kitchen remodel in an old house that isn’t in conformance. It’s the rare old house that already conforms to insulation requirements in northern climates. Even if insulation was previously blown into walls this would rarely conform to current codes. Exterior walls usually need to be disturbed for electrical work as and sometimes for plumbing and it is when a wall is opened up that the insulation needs to be brought up to code. While it might be possible to retain inadequate insulation but keeping the walls mostly intact, It may actually make more sense to gut the wall cavity and start over. Aside from the obvious fact that the insulation, and vapor barrier will be better and this can lead to a nice payback in a cold climate, gutting the wall can also reduce plumbing and electrical costs. Since labor is such a large part of the cost for both trades, providing an open wall cavity can make the work in each area faster and cheaper.
The electrical code requirements for a kitchen go well beyond the requirements for other rooms in a home. Multiple circuits are required and some of these circuits also have extra requirements. Of course these costs are not higher for an old house. But if your old home doesn’t already comply with the electrical code you may be required to bring the entire house up to code. This could be as simple as added switches and receptacles to other rooms but could also include adding additional circuits or even upgrading service into your home. And some of this work usually requires holes in your walls and ceilings that will also need to be patched. There may be little you can do to minimize your cost here but it’s worth checking with your electrician if you can make any holes needed for fishing wiring in walls. You might even find an electrician who will allow you to do the labor intensive fishing. It’s not a regular part of an electricians job so many might be happy for someone else to take care of it.

A kitchen remodeling often requires that the entire electrical system be brought up to code.
A kitchen remodeling can be expensive in any home. Unfortunately unique factors in old homes usually increase the cost even more. However the design of your kitchen can minimizing some of these cost by disguising or minimizing problems. Good design could actually save you money on your kitchen remodeling.

After Renovation…

Joseph Metzler has decades of experience on remodels and restorations and has a long history of involvement with historic preservation. To see more on Joe's wealth of knowledge and experience with design, visit his profile page! Additionally, this post originally appeared in Joe's personal blog at ConvenientOldHouse.com.