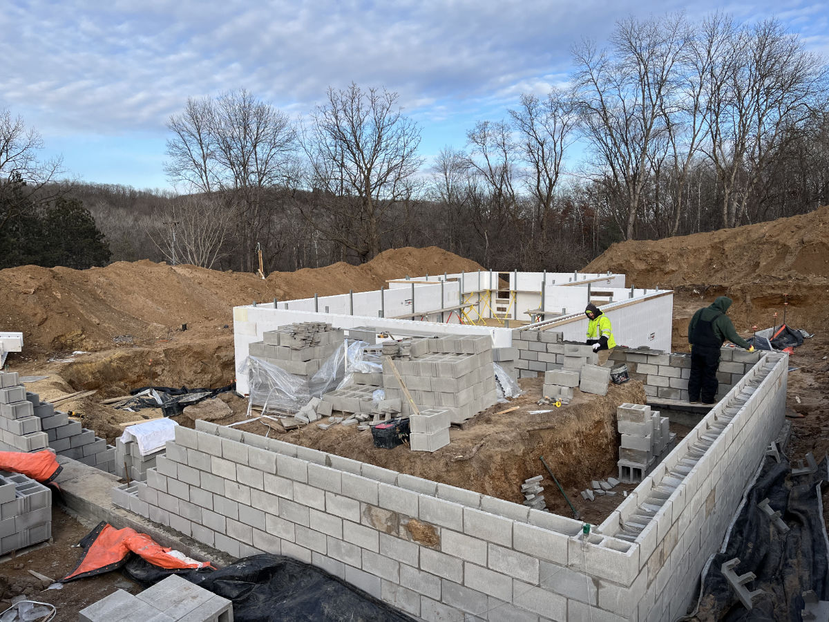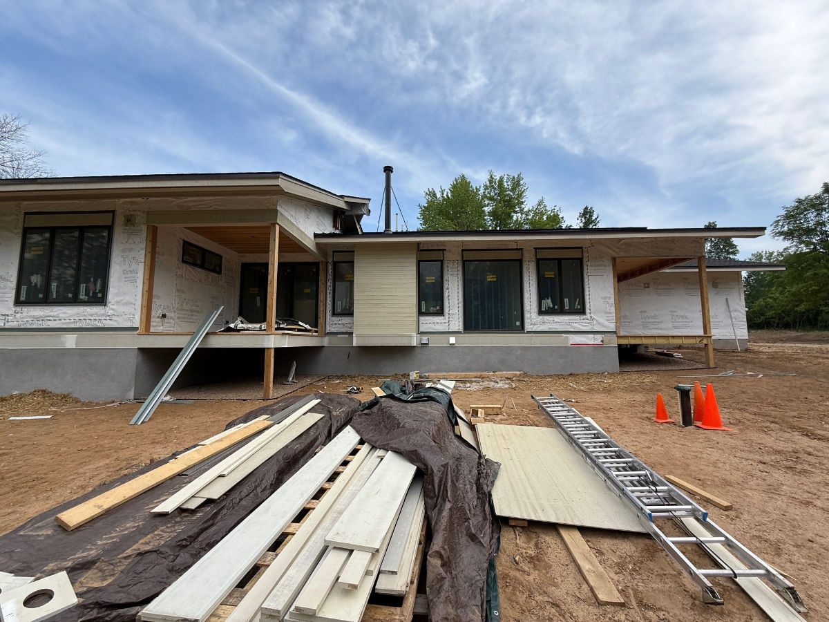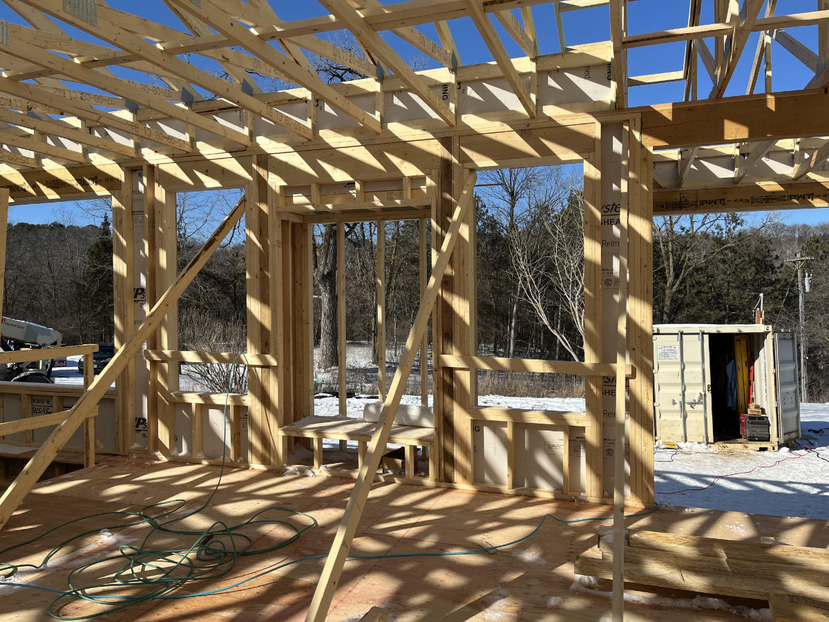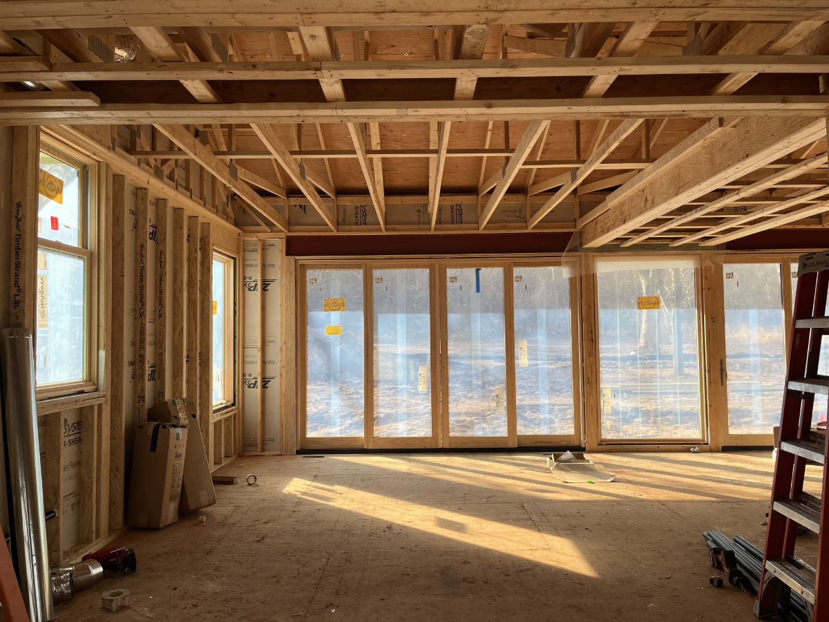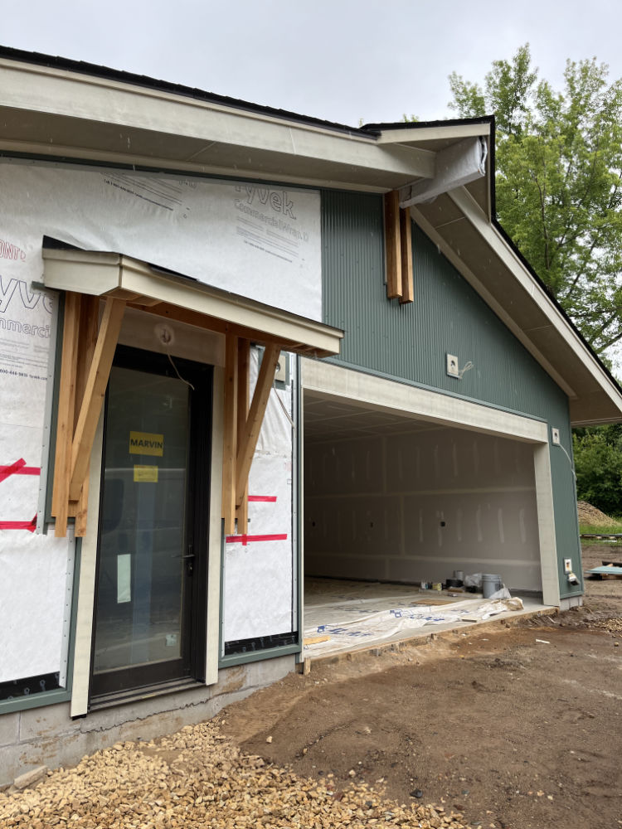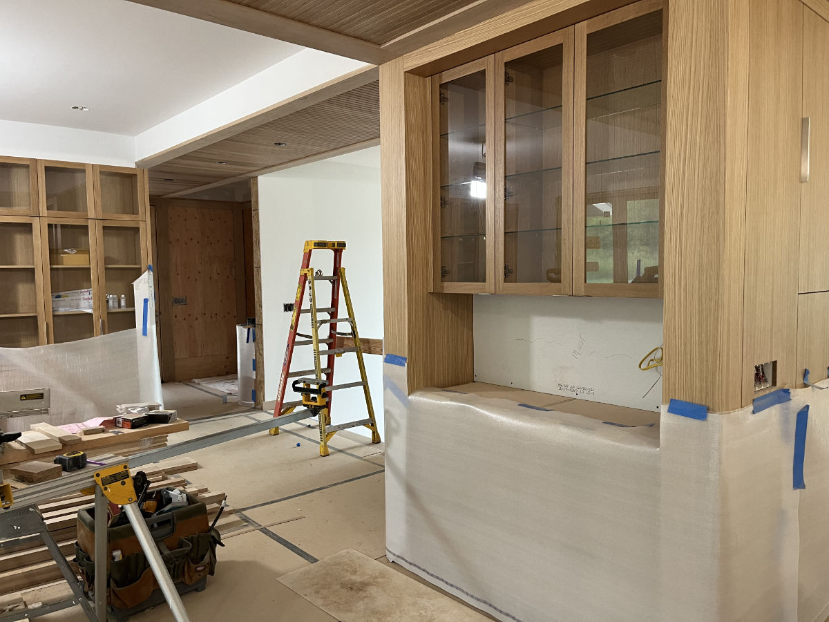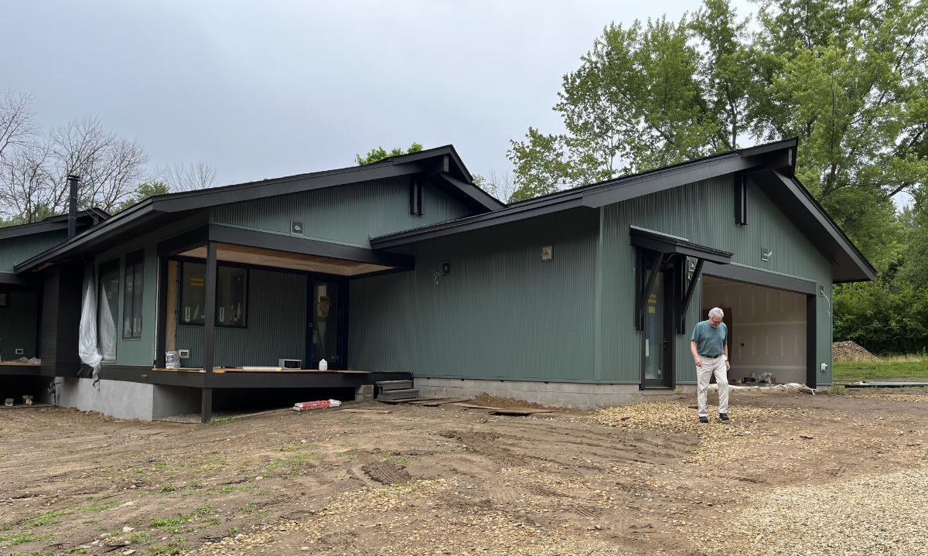It’s endless fun to design and draw the possibilities of a project, but the joy of seeing all the pencil marks and computer modeling come to life is unparalleled. Over the past year-and-a-half, I’ve had the pleasure to collaborate with Eric and an amazing team to design and build a new home for our clients Susan and Armand. What started as their vision – a home perched on a hill, suited for aging-in-place, perfect for entertaining, and engaged with the surrounding landscape – quickly took shape with our skilled partners Paul and Nathan with Braden Construction.
It was around this time last year when we were wrapping up the design process and transitioning to large equipment and building blocks to get the home in the ground before Winter fully set in.
This first phase of construction is thrilling and fast, maybe even a bit nerve-wracking. It’s mind-boggling to witness skilled hands translate our 24” x 36” sheets of paper to full scale, and we are so grateful for their dedication and precision. As the walls go up and the trusses are set in place, you start to get a sense of the scale and form. For this project, a stepped series of gables define the progression from public to private and create in-between spaces with roof-covered porches that seasonally extend the living spaces.
Site visits and construction administration are a critical part of our role as architects. They’re also full of surprises – like the beauty of a web of shadows as sunlight filters through the framing members. In ephemeral moments like these, we see the engineer’s work come to life. Thank you Christian for making our projects structurally sound!
As the building becomes weather tight, it’s fun to imagine the interior finishes and activity that will soon be in the space. Not too fast though! We can’t forget about our mechanical and electrical contractors who are critical to the build process. It’s easy to brush over these systems that disappear into the walls and ceiling and don’t make for pretty pictures, but that’s not to say we aren’t grateful for our partners who bring the light, heat, and fresh air.
I get pretty excited about the guts of a building – this also means the finishes are up next. Design and craftsmanship really shine when the various textures, trims, and materials appear so simple, so effortless. For this home, an exterior palette of green corrugated metal and dark painted trim give the traditional gable forms a contemporary edge.
Inside, the carpenters and cabinet makers are hard at work to seamlessly integrate the casework and millwork that are so closely tied together. A dropped ceiling creates a strong axis tying the entry and the living space together while also delineating separate zones in the open plan. At its center, a core cabinet sets a buffet-style cabinet backdrop for the dining area and creates a cozy frame for a sitting area and fireplace.
A central axis and horizontal trim band tying the windows and casework together is a challenging feat. We are so grateful for Braden’s commitment to the design and to all of the skilled trades who made it happen. This attention to detail along with the warmth of the wood really transforms the process of building a house into the building of a home.
Construction on this home for Susan and Armand is drawing to a close, and we can’t wait for them to move in. The true joy of our work is sharing in the excitement of our clients and the success of our partners. Stay tuned for future images of the finished project!
