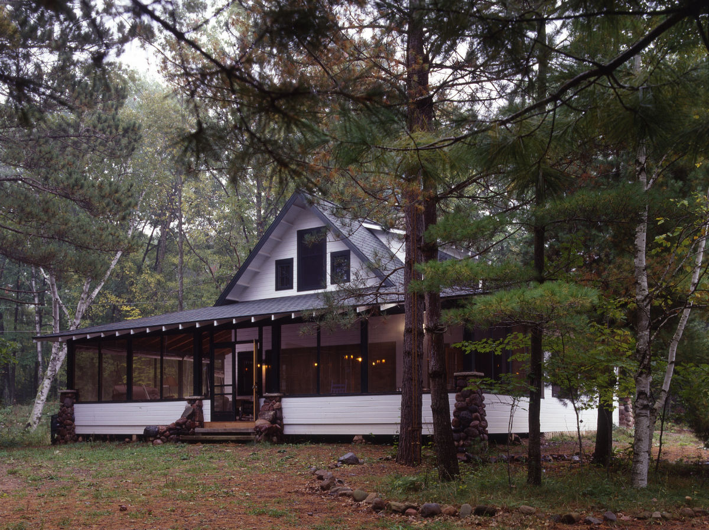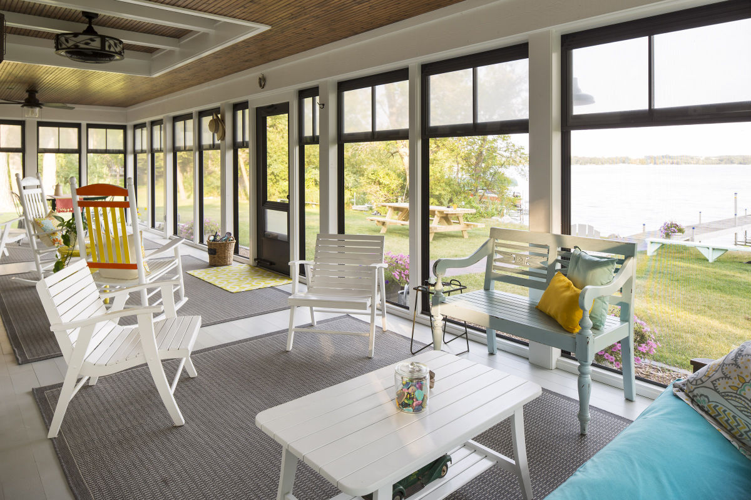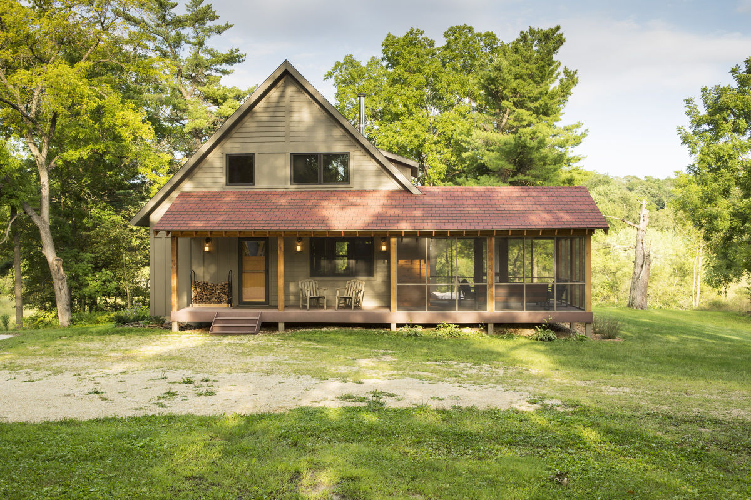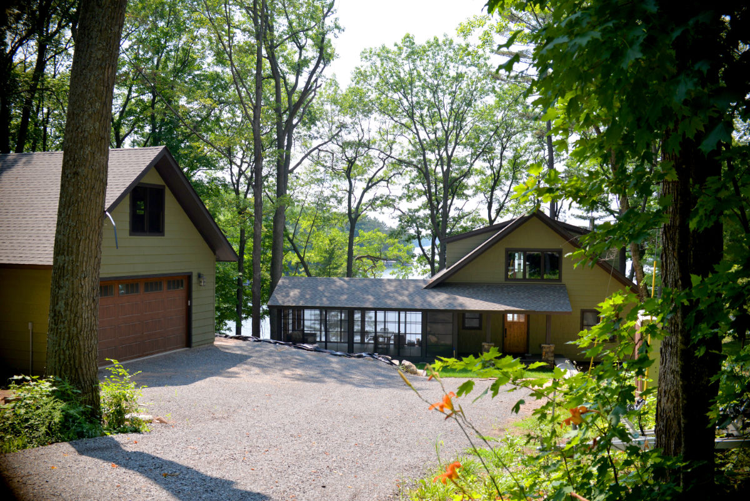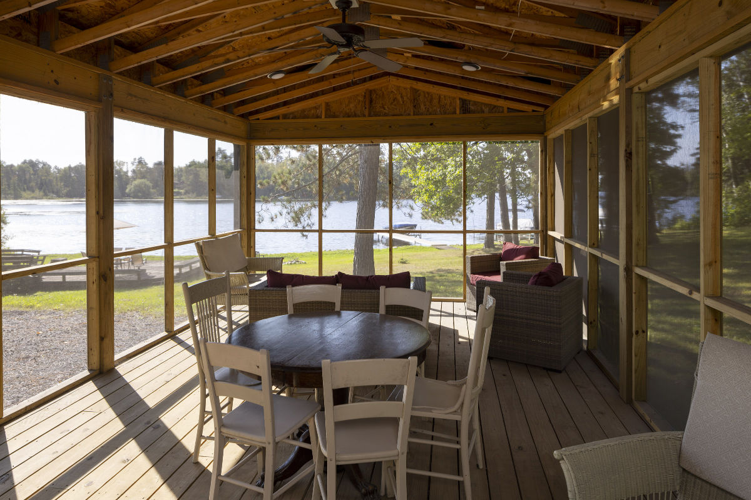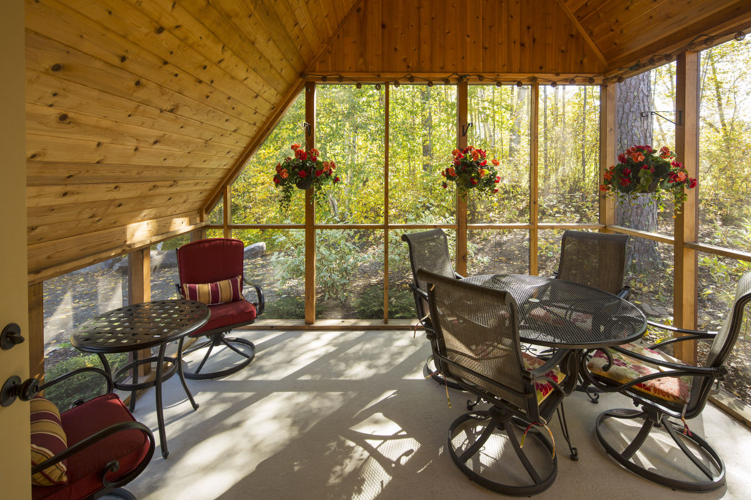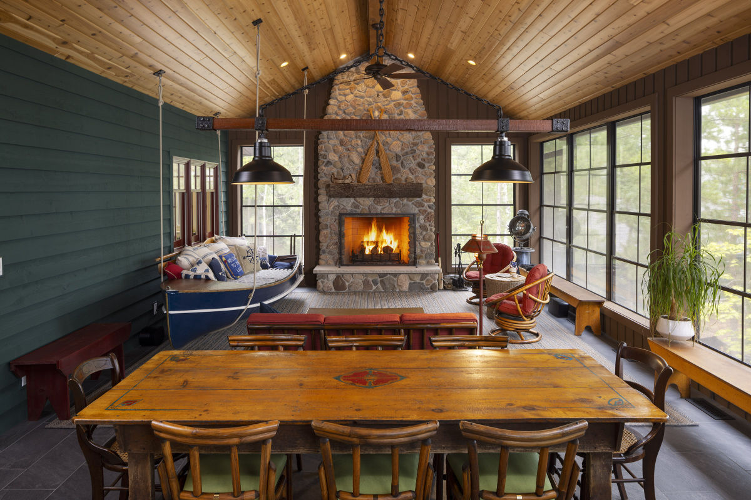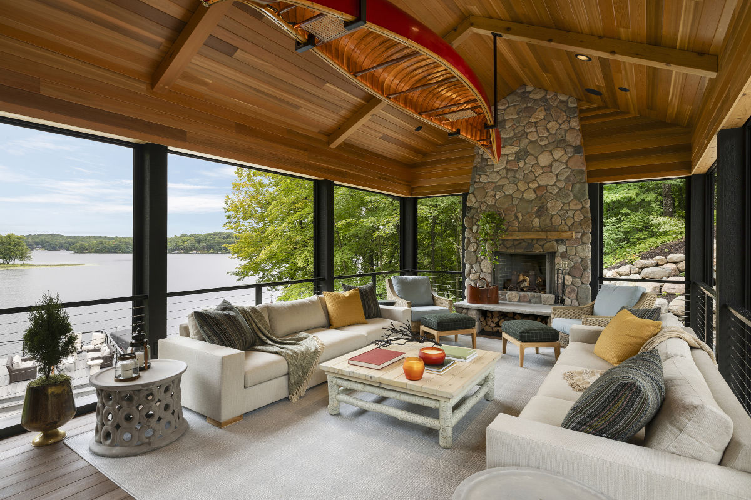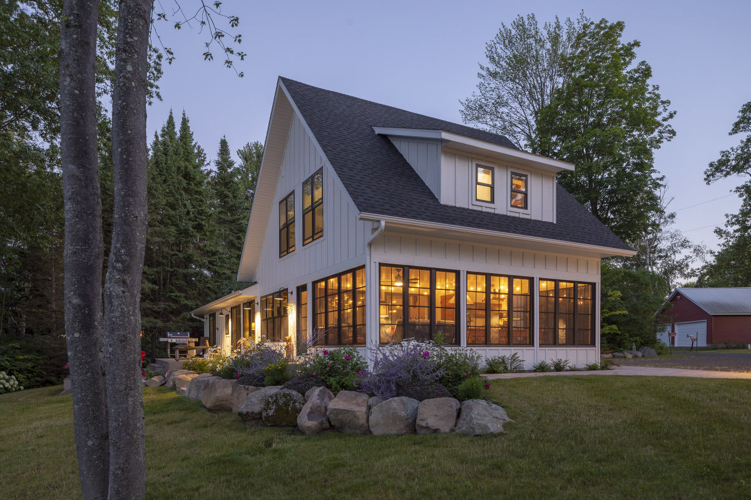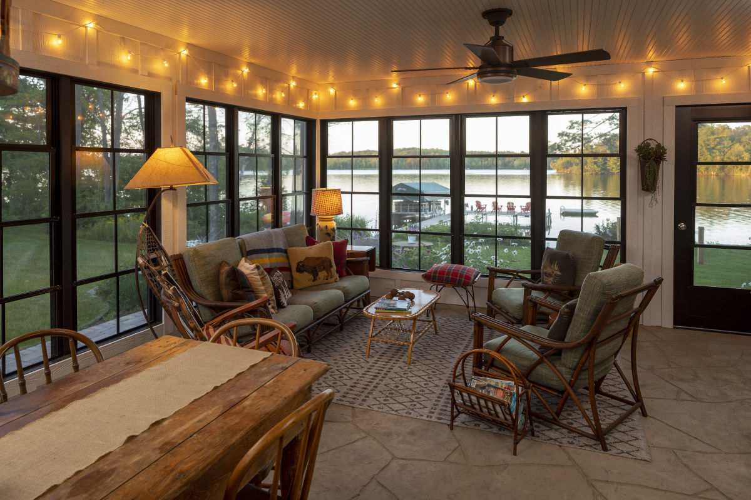Porches have been receiving a lot of attention recently, in part due to the release of Charlie Hailey’s book, THE PORCH: Meditations on the Edge of Nature. His writings helped to propel the US installation at the Venice Biennale, “Porch; An Architecture of Generosity”. The exhibit featured an unfolding of Hailey’s book along with fifty interpretations of porch by artists and architects.
Porches are of considerable interest to me having designed many in homes and cabins, and researched more for my magazine articles and book writings. My memories of porches goes back to my youth on the farm, where an eastern facing house porch was our stormy weather play area. My brother and I would drape an old army blanket over a table to hide from the lightning bolts, counting the seconds before the thunder.
The first home my wife and I bought in southwest Minneapolis was a classic four square with a gracious entry porch. Three stately columns with ionic capitals framed the space which became our outdoor living, dining and social world. Facing the street and up a slight hill, we greeted neighbors strolling by, collecting a few of them for refreshing gin and tonics.
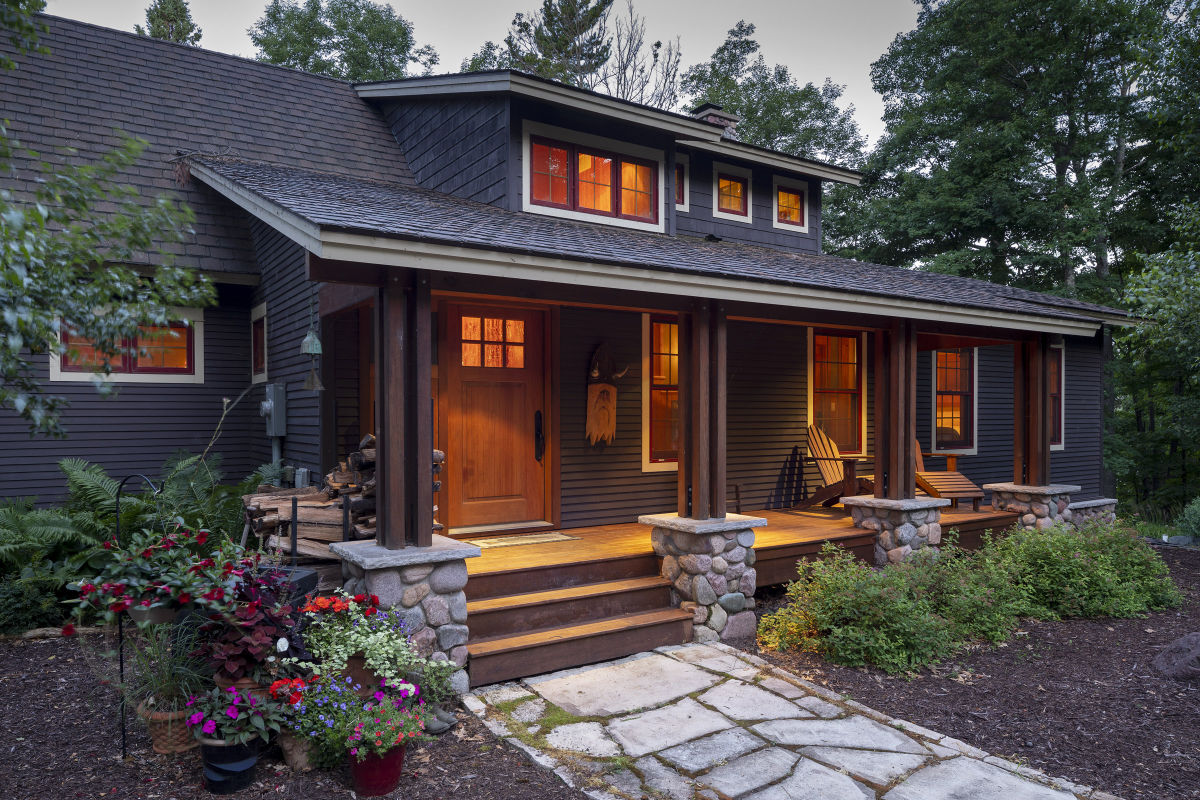
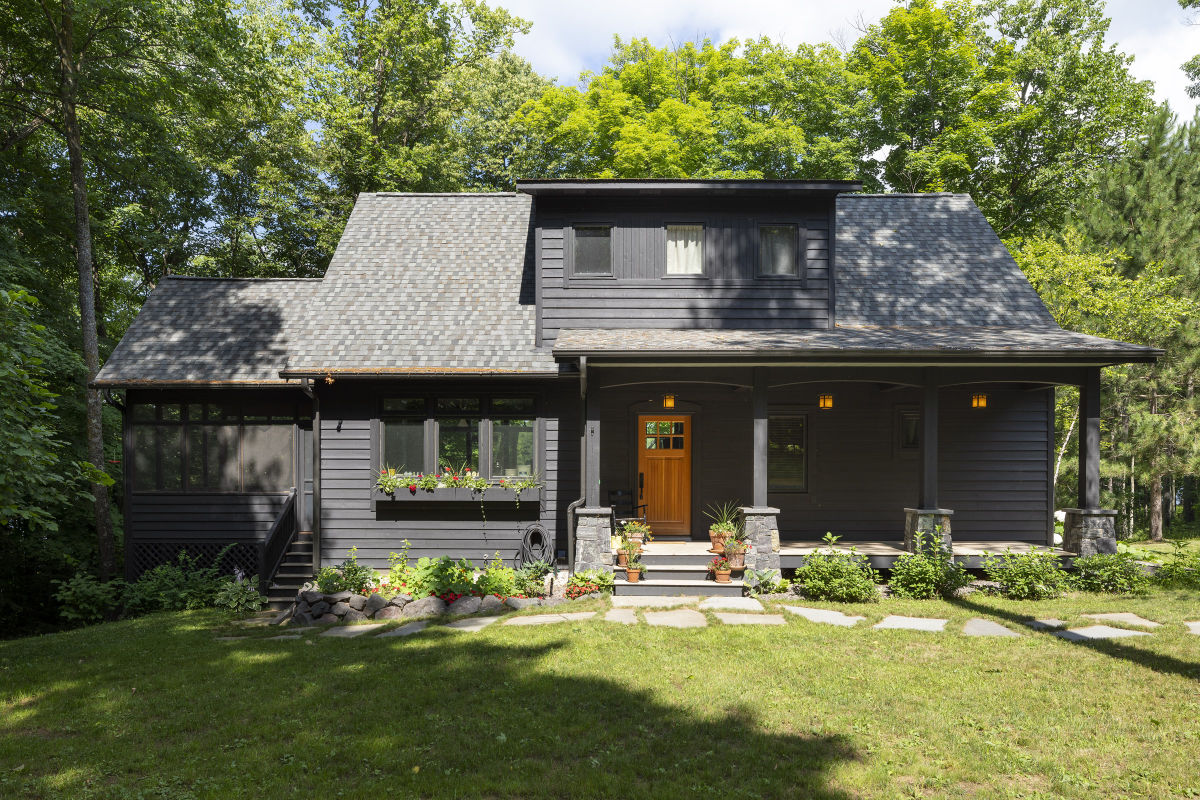 Our first family cabin, just an hours drive from our home, was just a screen porch structure with a sleeping loft. (THE CABIN, pages 166 –171 ) It was like camping but you didn’t need to bring the tent. The outside temperature was the same as the inside, albeit away from summer’s rain. We added electricity for kitchen appliance and lights. Bathing was in the lake and an outhouse was conveniently out back.
Our first family cabin, just an hours drive from our home, was just a screen porch structure with a sleeping loft. (THE CABIN, pages 166 –171 ) It was like camping but you didn’t need to bring the tent. The outside temperature was the same as the inside, albeit away from summer’s rain. We added electricity for kitchen appliance and lights. Bathing was in the lake and an outhouse was conveniently out back.
Early research on cabins uncovered the porch, not just as an appendage to a cabin, but rather often as a full wrap around 3 sides of a cabin. Here all of summer living took place, cooking, eating, lounging and sleeping. After recording a few of these in THE CABIN, pages 36-41 and 48-53, a few clients sought me out to design updates on this classic.
Not everyone has the budget for a wrap around so I’ve designed more modest cabins with a porch perpendicular to the main structure which facilitates a three sided screen room, with a great outdoor experience.
Porches can be kept rather simple for just a breadth of fresh air, or developed elaboratively with fireplace, porch swings, expressive structural trusses, hanging boats and drop down vinyl storm coverings.
For clients concerned about too much rain, dust, pollen and snow entering through the screens, we’ve begun to recommend plastic windows, such as those made by EZ Screen. They can rack up or down for a 3/4ths opening.
A few clients have invested in full fledged windows in their porch, along with heating and air conditioning. This changes the feel to be similar to other interior rooms, and best be labeled a sunroom, not a porch.
