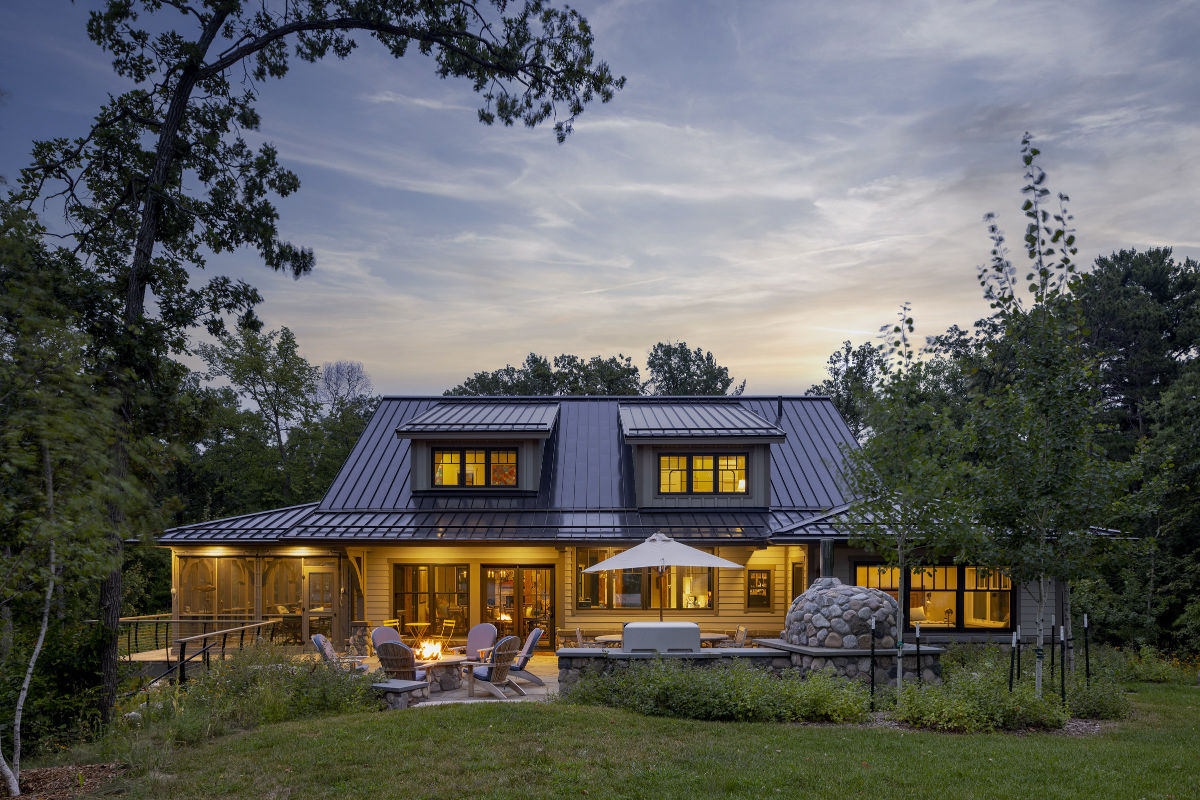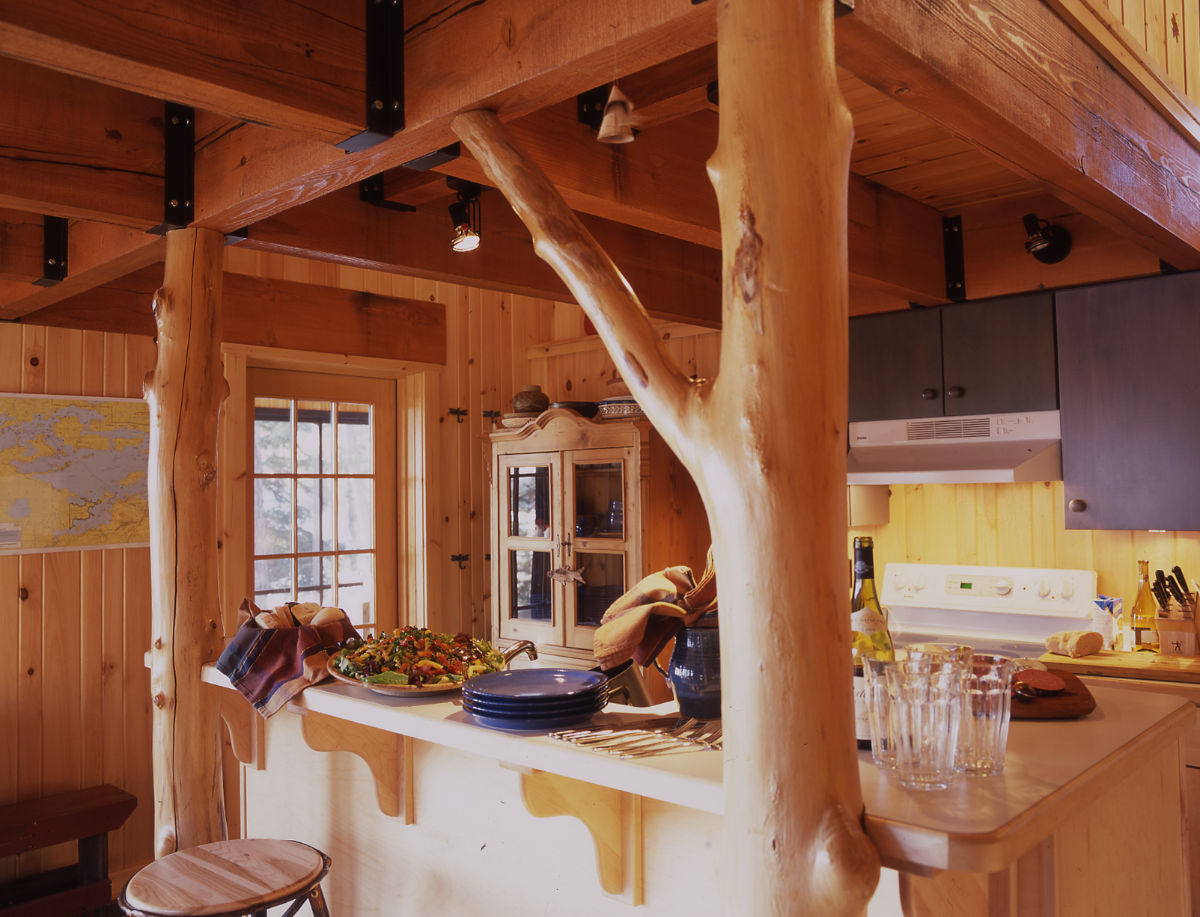Tips for Deciding How Much is Enough
You are about to build a cabin or add to your existing place. You’ve sketched designs on cocktail napkins, clipped ideas from magazines and pasted them into your “dream book” and checked with your mortgage lender to determine your budget. Now comes the question: What is the right size cabin for you?
For some, your budget parameters will require you to be creative in your cabin planning – as you seek to get the most utility and charm possible for the dollars you’ll spend. For others, the challenge is to not over-build beyond your needs – even if your finances allow it. A fourth bedroom might better be rented in Paris or Hong Kong rather than sit unused in your cabin in the woods.
When planning for a cabin that will comfortably fit your needs, the first step is to take stock of what matters most: the people in your and your cabin’s life.
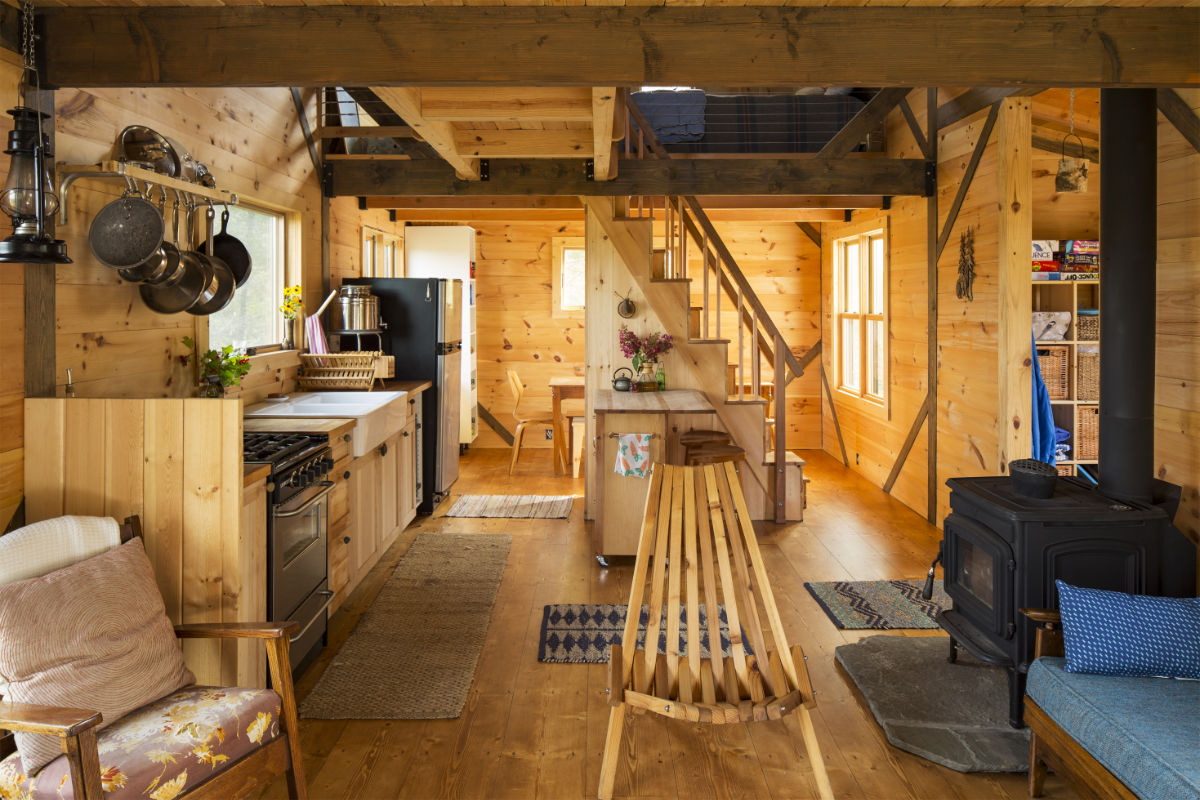
People First
Starting with your immediate and extended family, just who is going to show up at your cabin and when? Your two married children and your five grandchildren? Uncle Ben and his new wife? Your in-laws and their kids? Start by laying out a calendar for the year – and be realistic about guests.
Now look into the future a few years and speculate: How might this change in a decade or two? Cabins are often family legacies, and families change with time. You may not need to build a place today that is big enough for your family in 15 years, but you might want to have a long-range plan for growth and change.
And then there are visiting friends to consider. Are you often hosting half of your son’s Boy Scout troop? Are you frequently entertaining your best friends, their three children and German shepherd?
Planning for Primary
Whether your guests are family, friends or both, the idea is to build for an average guest list – not the extreme. After all, most of us are seeking repose and retreat, not a host-of-the-year award. In looking at your annual guest predictions, if you see a huge spike on just one particular weekend, the solution might not be a bigger cabin, but to rent a room that weekend at a local resort, B & B or motel for your overflow guests.
For my family this is the Fourth of July holiday weekend when our largest crowd gathers to watch fireworks from the boat. We treat this exception as a time to put up cots in the porch, a tent for the kids and accept that we will need to ration the hot water for showers.
When considering a cabin design or cabin expansion to meet your expected guest list, look first at your primary need. Perhaps the typical mix is two couples, or maybe it’s four fishermen. Then design and furnish a cabin for that primary need and let it expand for the few times the guest list gets bigger.
Design Tips
As you imagine your dream cabin or dream addition, here’s a checklist of design and furnishing tips. By picking up some of these ideas, you may find that you can live happily with a smaller cabin than you thought.
Sleeping a crowd
There’s more than one way to sleep a crowd. Consider these ideas:
* Design bedrooms of diverse sizes and accommodations – from a snug sleeping or book nooks to sleeping alcove window seats to a large bunk-room. Furnish bedrooms with a mix of queen-size, single and bunk beds.
* Avoid individuals or couples regularly claiming a bedroom by naming bedrooms in a generic way – such as “The Green Room,” “Maple Room” or “The Nớok.”
* Add to sleeping accommodations by having sleeping lofts. Have at least one hide-a-bed couch in the living room area or rec room.
* Consider auxiliary sleeping structures to reduce the size of a main cabin. Your area’s zoning regulations may allow a guest cabin, a dry bunk-house, a sleeping room above the garage or all of the above.
* Design all bathrooms to be accessible without walking through bedrooms. This will accommodate someone sleeping on the sofa in the living room or those sleeping on cots on the porch.
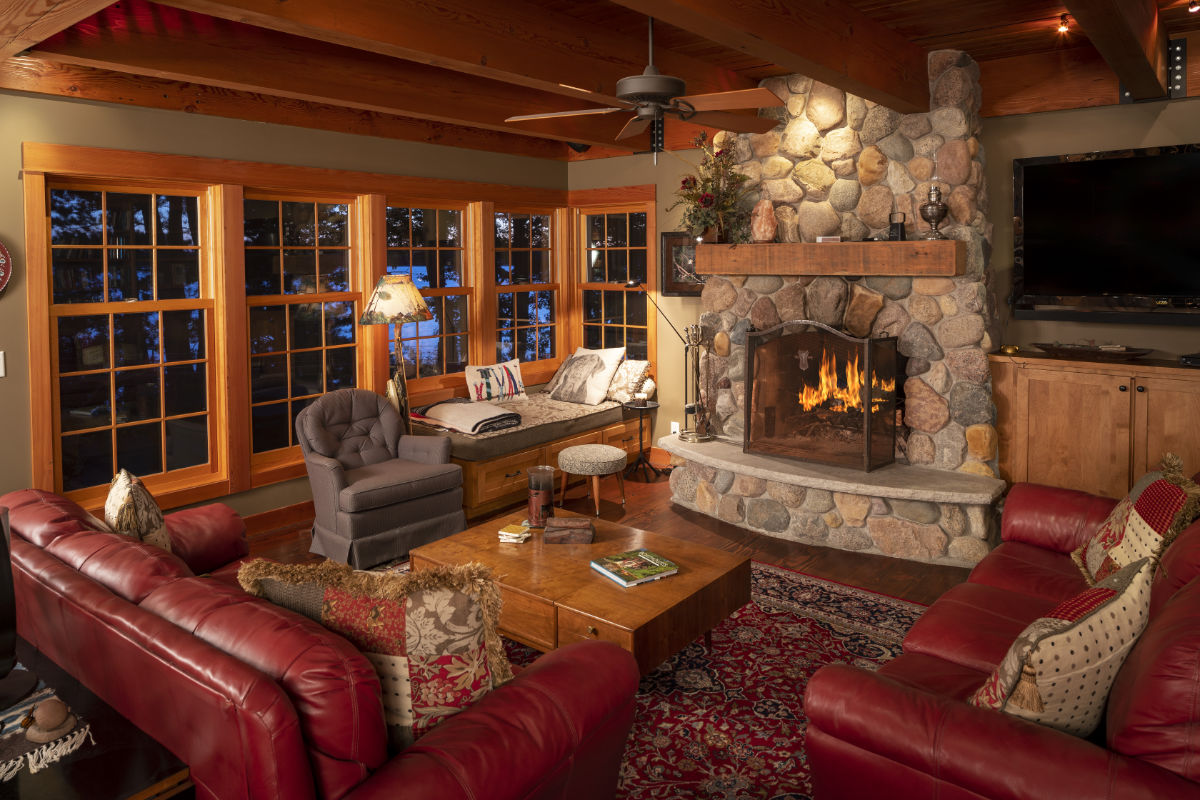
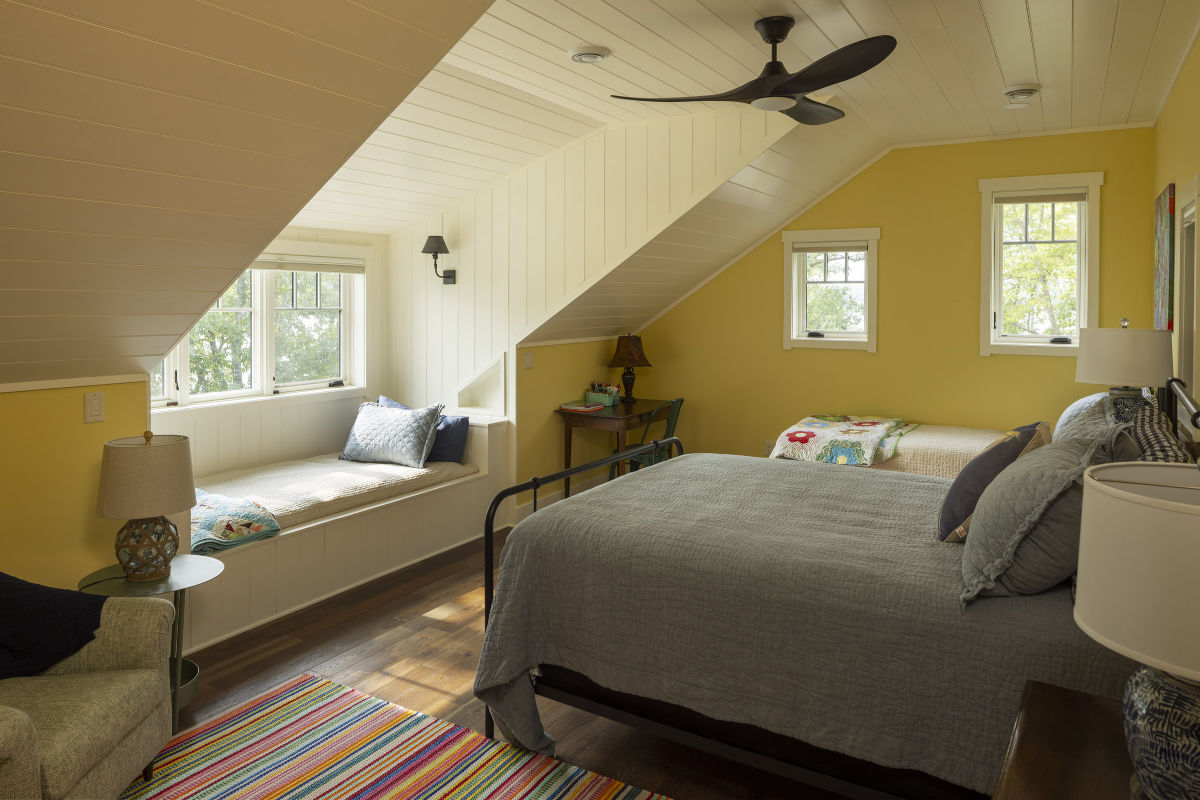
Great rooms are great
Don’t let the suburban feel of this concept fool you, the great room appears to have been invented for the cabin. At the cabin there is no need for separate kitchen, dining and living spaces. Each function needs to be accommodated, but they can coexist as one central space within the cabin. The cook wants to see the flickering flame of the living room fireplace, and the gang putting together the big jigsaw puzzle on the dining room table wants to be close to the sandwich supply. Proximity of these primary functions keeps a cabin intimate and promotes the kind of friendly experience we seek in cabin life.
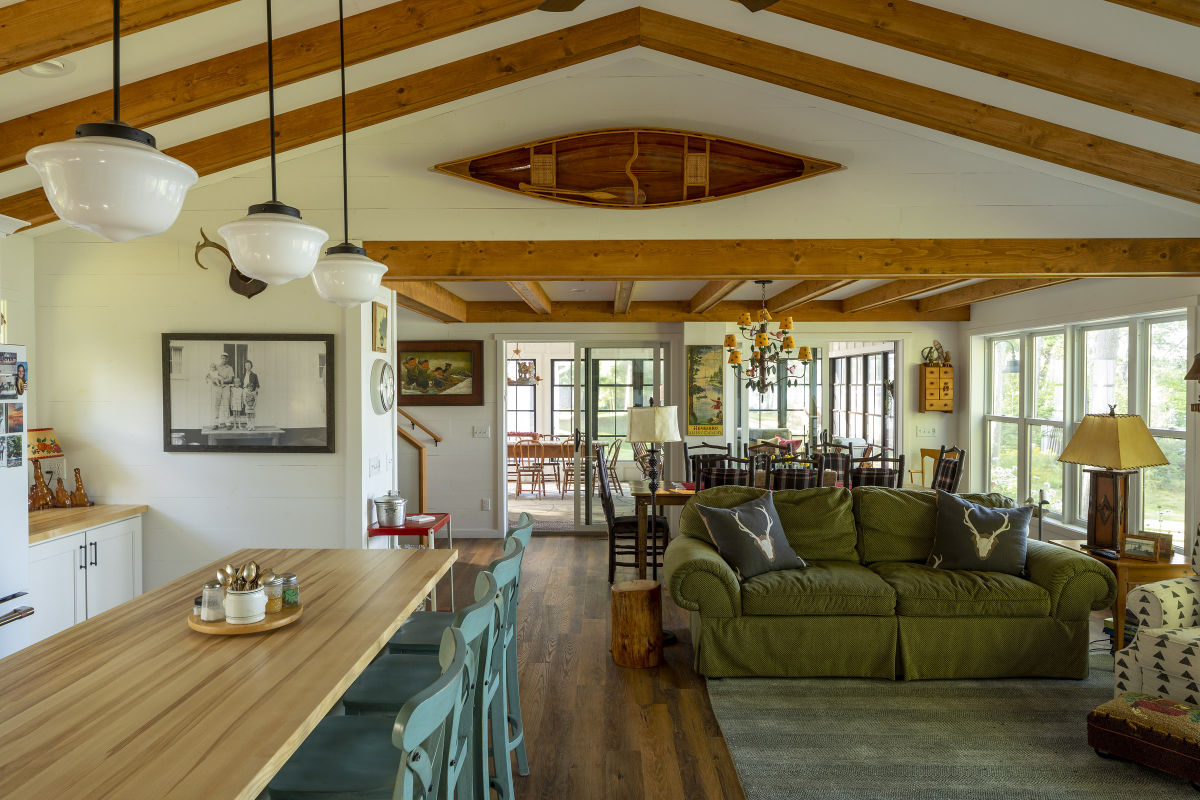
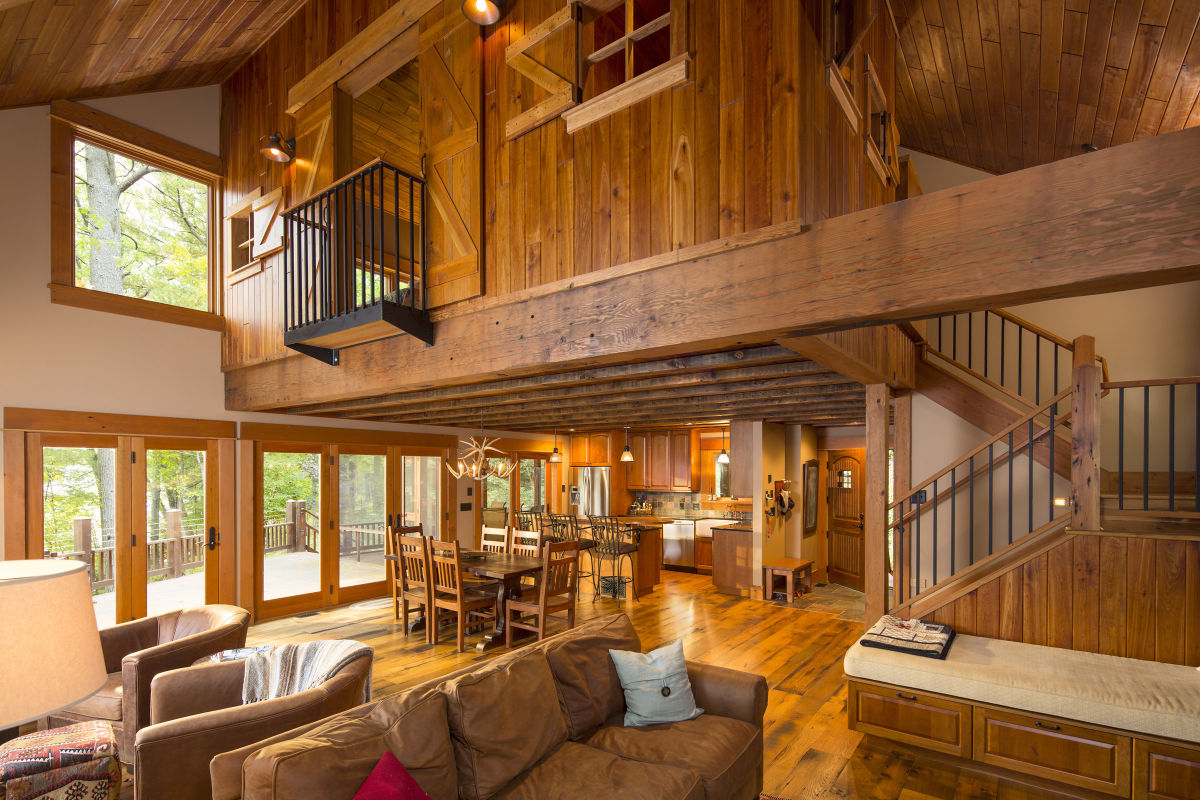
Kitchen – “L” plus island
My favorite efficient and effective kitchen layout is an “I” with an island. The openness accommodates one or two cooks, and an observer can sit across the island. The island is great for a quick snack or for buffet-grazing en route to the deck.
Another tip: If the full extent of cabinets, appliances and island add up to 25 to 30 feet in length then you have a good working kitchen. My chef wife is happy with our cabin kitchen at 24 feet, and it- and she – turn out some pretty good grub.
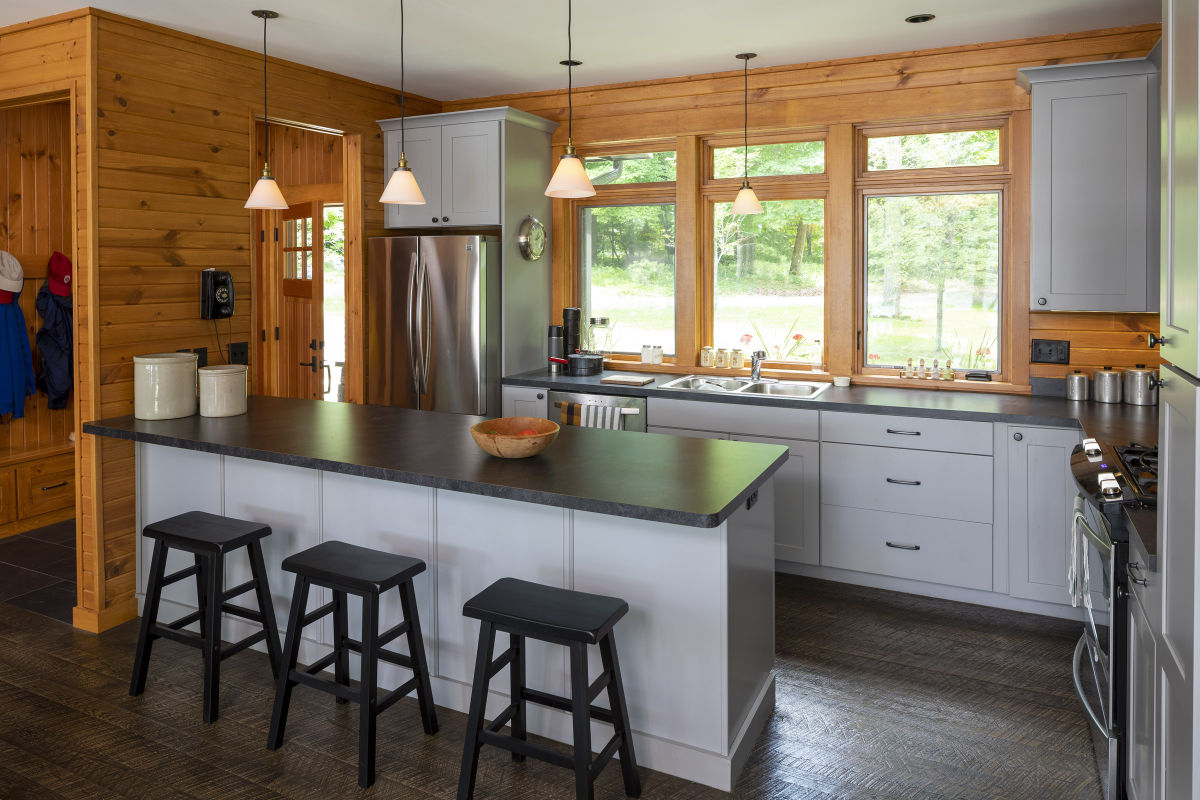
Dining – built to serve
A table space for regularly serving six to eight, that can extend to seat a dozen people, is ample. Use of an adjoining window seat at the table end or swapping out chairs for a bench will add capacity when necessary. An auxiliary table that normally is home to the current jigsaw puzzle or Monopoly game can get called into dining service for the overflow crowd. A sideboard or hutch will help hold necessary dining accoutrements.
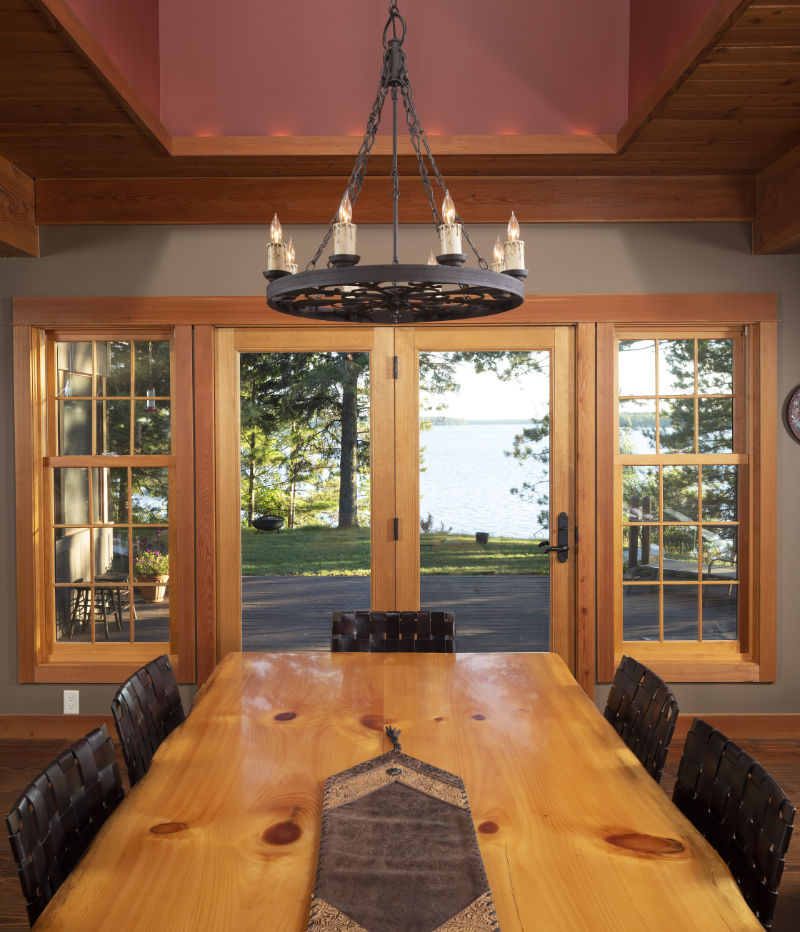 Living space tips
Living space tips
Just like our super-sized hamburgers and mega SUVs, we have oversized our sofas and side chairs without serving more people. Look for smaller scale or thin-armed furniture and you will be able to easily seat you and your guests in a 14×16-foot space. The twig rocker common to Amish furniture is a great cabin seat and takes up little room. A chest that serves as coffee table can also hold a slew of games and back issues of your favorite magazines.
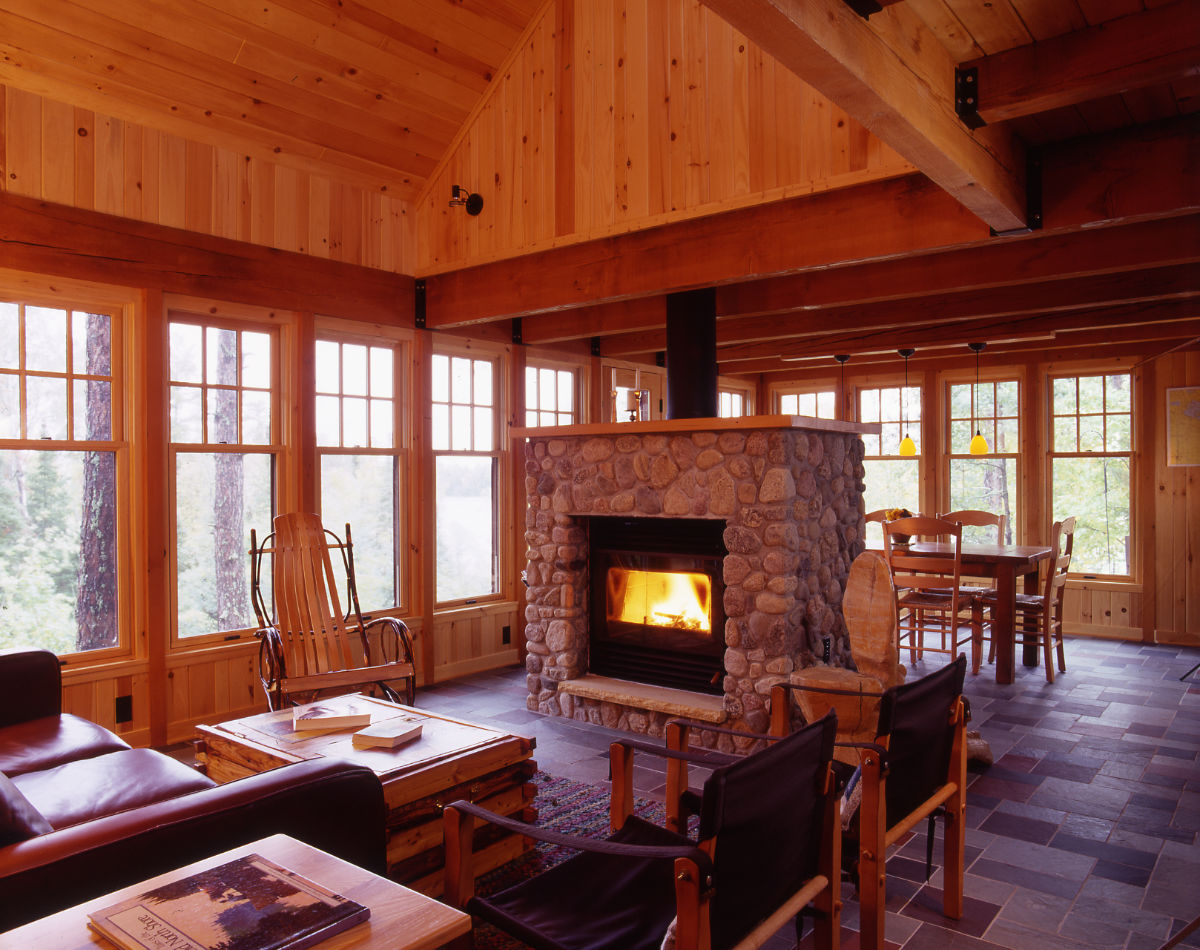 Mud room = main entry
Mud room = main entry
Coming to the cabin always means arriving with loads of equipment, bags of food and luggage. Bags of garbage, recyclables and luggage go out when you depart. Space to sit, a few hooks and a good closet will keep comings-and-goings fast and efficient.
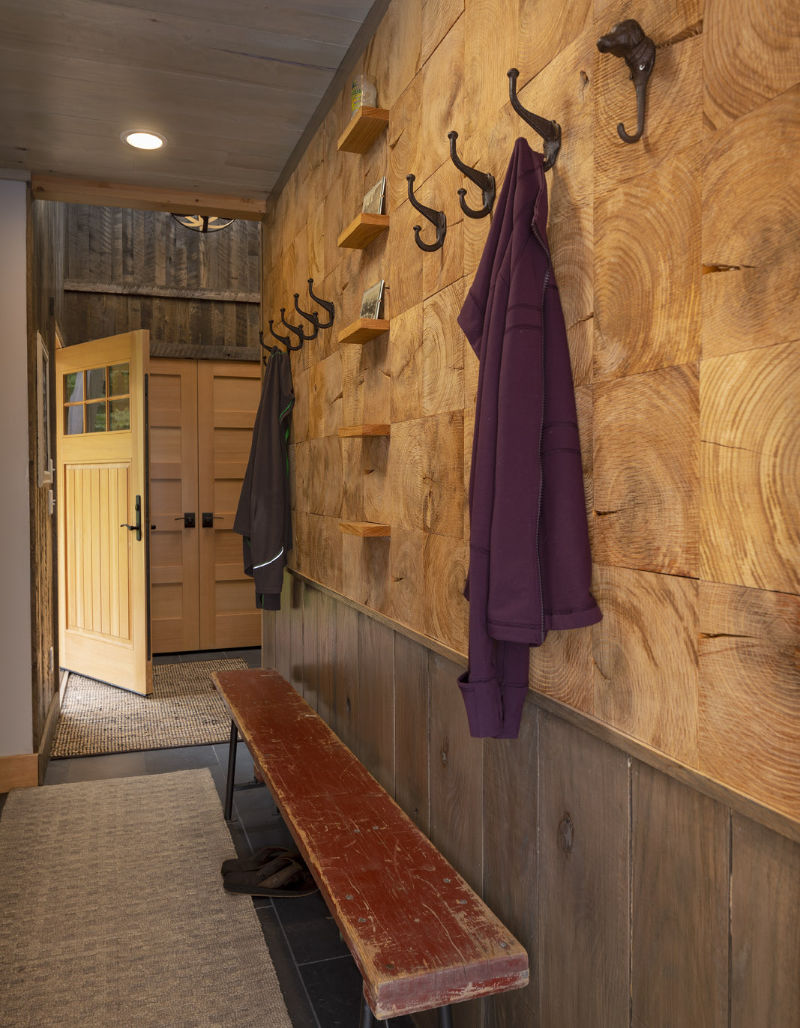 Outdoor living
Outdoor living
Many of our cabins maximize their usage in the summer months when children and parents gain vacation time. Large gatherings can be accommodated on porches, decks or down at the dock. Cooking on the outdoor grill expands the kitchen and a picnic table expands dining capacity. An evening cocktail party on the pontoon boat relieves the spatial pressures of the living room.
When all of these design agendas are addressed, you may find you’re fulfilled with a space somewhat smaller than you had contemplated or imagined. Well-thought-out cabins that range in size from 1,500 to 2,000 square feet may out-perform their larger counterparts and most importantly reward us with the fond memories of relaxed personal bonding that cabins are intended to foster.
