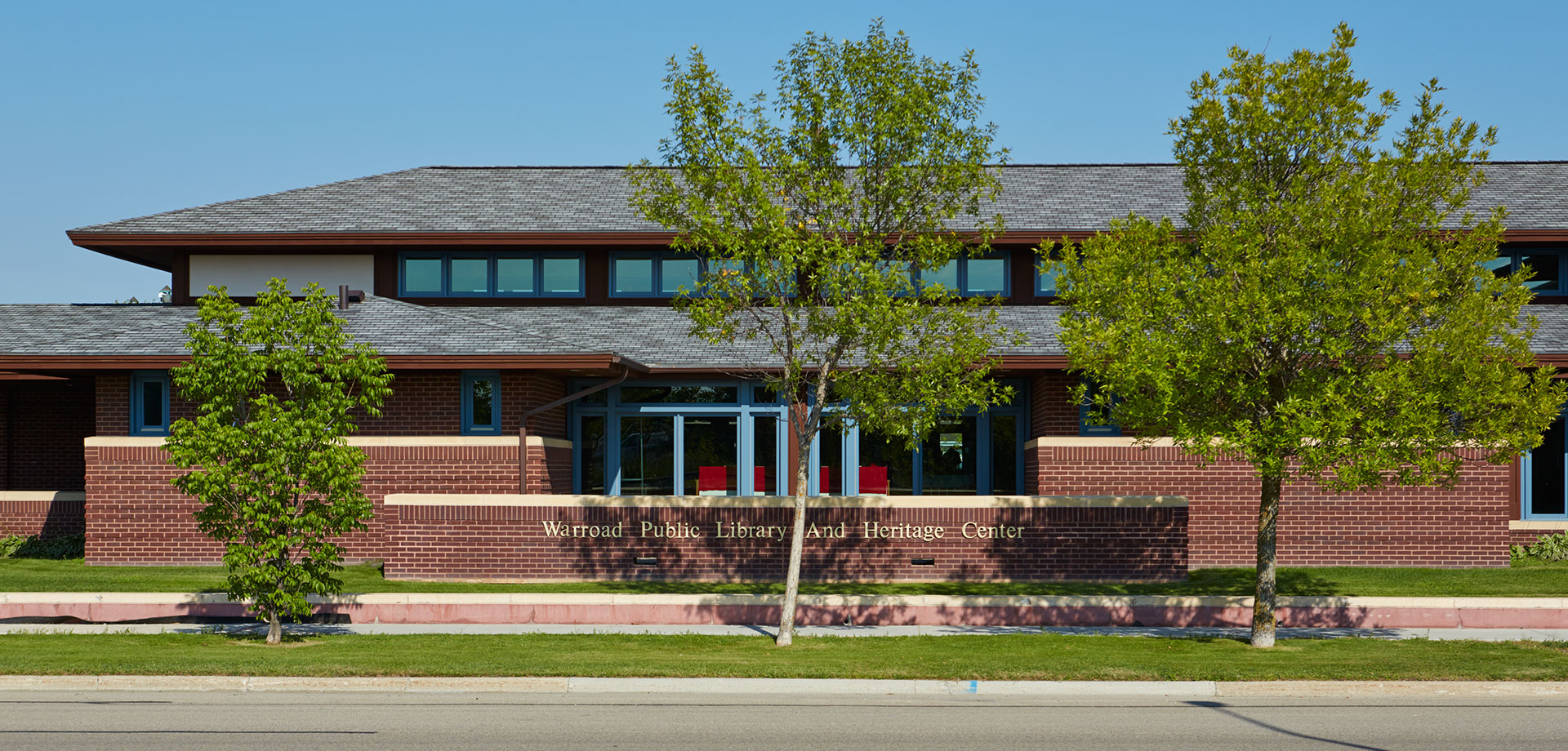Designed by Sarah Susanka
with Steve Wong, AIA, Katherine Hillbrand, AIA, Paul Buum, AIA and Dave Zenk
Sited on a corner in the heart of the city’s civic and commercial district and across from the historic Old Depot which served as the previous town library, the Warroad Public Library and Heritage Center has become the center of Warroad’s community life, and a focal point of the city.
The 9,000 square foot facility housing some 10,000 volumes was a gift of philanthropist Margaret I. Marvin, who intended it to be a beautiful centerpiece for Warroad. Her vision of the library was that it be attractive and inviting, with a residential sense much like a community living room.
The focal points of the building are the main reading room with the large stained-glass window evoking the blues of the nearby Lake of the Woods, and the Fireplace reading room, a feature that recalls the Old Depot Library which had a similar well-loved room. Contextually, the building is Prairie School in nature, capped with hipped roofs and broad, sheltering eaves responding to the Historic Old Depot.
In 1992 the building received an AIA Honor Award from the Minnesota Chapter of the American Institute of Architects.
Construction by Kraus-Anderson
Stained Glass Design and Construction by Michaela Mahady and John Pietras
Photography by Peter Kerze
Loading...

