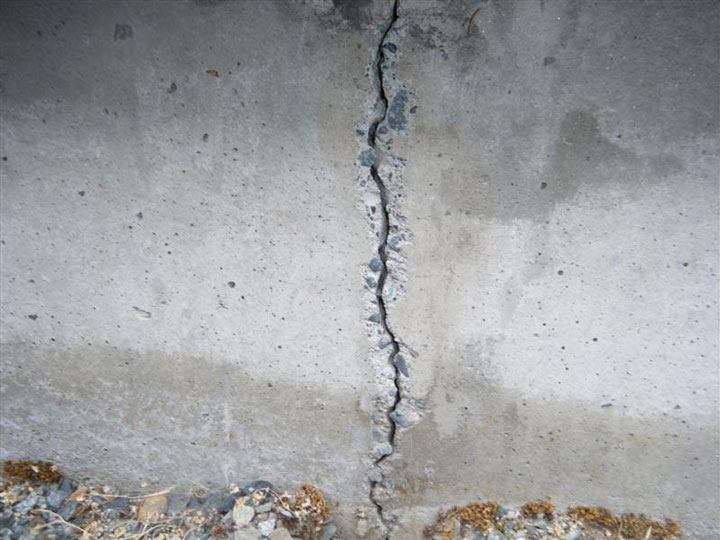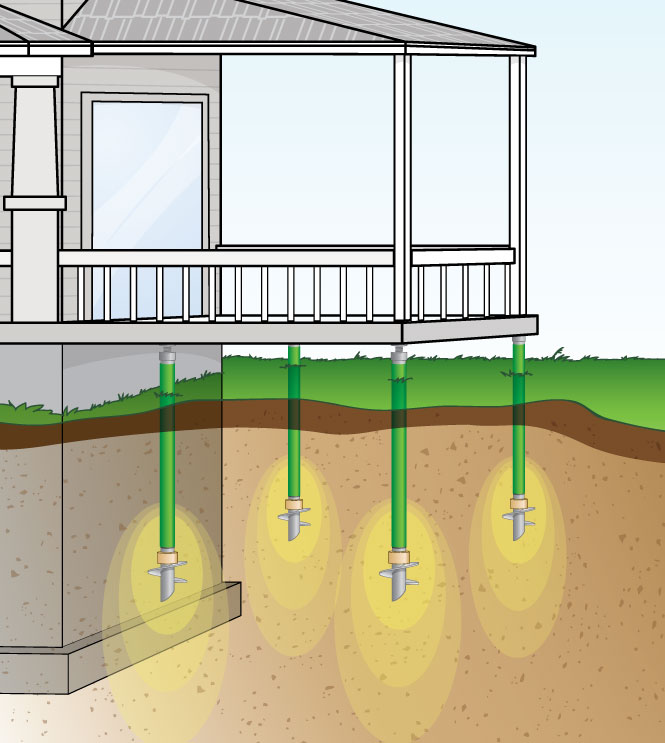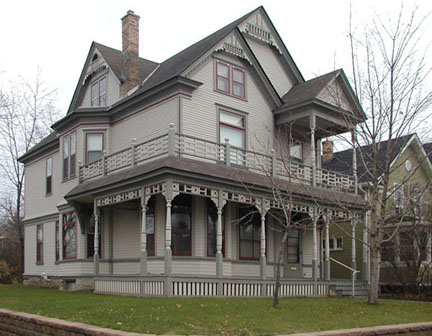It would be logical to think that if you were recreating something that once was supported on a porch roof, the porch roof would be the place to start. In this case things are not what they seem. While the existing porch roof we're using in this article did at one time support the upper gable roof, the support became inadequate according to present day building codes.
The problems actually start with the porch foundation. The posts supporting the porch were resting on flat stones on the surface of the ground. As the ground goes through the freeze/thaw cycles associated with the changing seasons in cold weather climates, the ground shifts up and down while bringing the porch along with it. The house on the other hand has a foundation that extends below the line of frost penetration, so the house remains stable as the ground goes up and down around it.
All kinds of problems arise when something shifts its vertical location (the porch) while attached to something else that will not be moving (the house). In theory, there will be cracking at the point where they meet. Because of this, contemporary building codes require that anything attached to a building with a foundation that extends below the frost depth also have a foundation that extends below the frost depth.
An example of damage from the freeze / thaw cycle.

The cracks that usually result in this situation haven’t appeared in this case, possibly because the very sandy soil doesn’t move much with the freeze/thaw cycles. However cracks may have led to the deterioration of the original upper roof if they allowed water infiltration. In any event, because the additional loads of the new upper porch roof will be added to the inadequate porch foundation, these new loads need to be supported by an appropriate foundation extending below the frost line.
Building a foundation first and then later constructing something above it is relatively easy. Building a foundation under something that already exists is a bit trickier. Not only must the new foundation be constructed essentially under the existing porch, but the front porch, steps, and sidewalk are immediately adjacent to two of the posts. These obstacles further complicated access.
The approach first considered for adding a foundation relied on screw anchors (also known as helical piers) under the existing posts. As suggested by their name, these anchors are essentially screwed into the ground at a slight angle next to the posts so that when they are deep enough the tops are almost under the porch posts. A concrete cap is then formed at the top of the piers and this in turn supports the existing porch posts.

While it would seem that this approach might be cheaper since only a small amount of excavation and concrete would be required, the cost in this case ended up being higher than a more conventional approach. In order to access the area under the porch in the conventional approach used, part of the porch skirt and the steps, as well as the posts extending to grade, were removed after the porch was temporarily supported. A hole 42″ deep and large enough to accommodate a 18″ diameter cylindrical form needed to be dug under each of the porch posts that will carry the loads of the new roof.
The danger with this approach is a hole that grows ever larger during excavation as the sandy soil causes the sides to continually cave in. As the size of the hole grows it could potentially swallow-up the existing sidewalk and require more dismantling of the porch for access. Luckily no problems were encountered during excavation. The forms and steel reinforcing bars were placed, filled with concrete, and backfilled. However prior removal of the porch skirt revealed little support for some of the posts between the porch floor and the ground. This required that newly treated 4 x 4 posts needed to be inserted between the porch floor and the new foundation piers to support the existing porch as well as the loads from the new upper roof.

 Joseph Metzler has a wealth of experience on remodels and restorations along with holding seats on local historic preservation boards. For more useful information about renovations from Joe, take a look at some of his prior posts! You can also browse more of Joe's projects on his profile page. You can see more of his commentary where this post originally appeared in ConvenientOldHouse.com.
Joseph Metzler has a wealth of experience on remodels and restorations along with holding seats on local historic preservation boards. For more useful information about renovations from Joe, take a look at some of his prior posts! You can also browse more of Joe's projects on his profile page. You can see more of his commentary where this post originally appeared in ConvenientOldHouse.com.