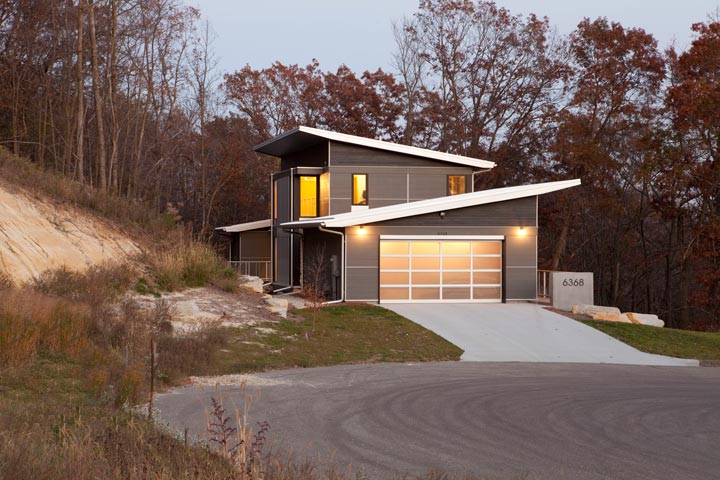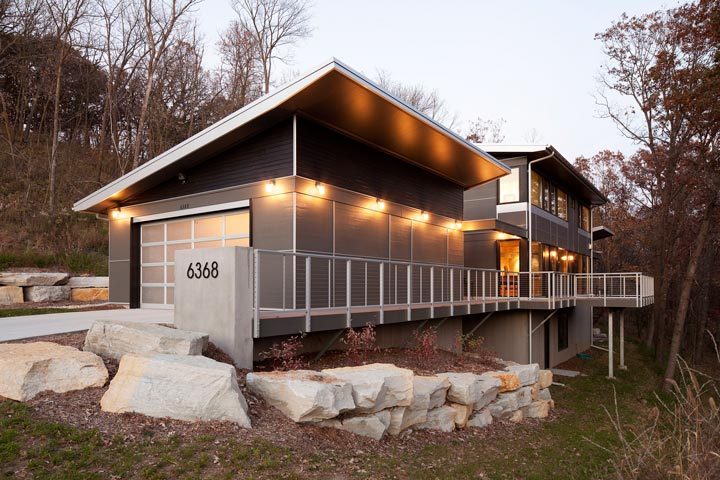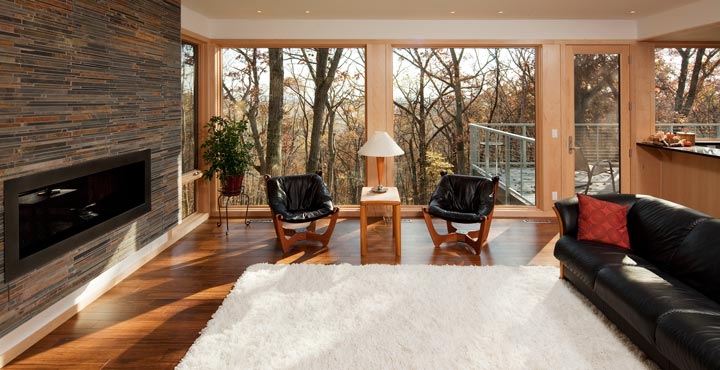As my car rolled to a stop at the end of the cul de sac for the very first time I was struck by the heavily wooded and steeply sloping site which descended some 600’ south to the Zumbro River. My first thought was how to delicately insert a 2,500 square foot house with a two car garage onto such a beautiful site with the least impact possible.

After looking at several configurations it soon became apparent that the best approach for solar orientation and site impact was to stretch the home across the slope, from west to east, to balance the cut & fill and virtually eliminate site grading. Unfortunately, with this approach the house is essentially a dam blocking all the water runoff from the hillside to the north. Since it was a dam we obviously needed spillways! So we broke the house into three modules of garage, living & retreat and channeled the water beneath the two connecting bridges.

The order of the modules was easy. Since we needed a clear path to the garage, we needed to get rid of the cars as soon as possible so the garage came first, living next, and lastly retreat on the far side of the public realm.

The final site impact issues were the foundation, the septic system and the geothermal field. Precast concrete foundation panels sitting on crushed gravel were craned into place eliminating the need for concrete formwork, footings and concrete trucks on site. Next, the septic field was carefully woven about the trees as opposed to clear cutting the typical rectangular swath, and lastly the geothermal contractor used a mole to burrow up the hill, beneath the vegetation, to insert their pipe field.

As a result of a concerted effort by the owners, the contractor and the subcontractors, the completed home mirrors my initial cul de sac dreams of a house “sitting lightly on the land”. I often think of this house as a toy train that was meticulously reversed into the woods, amongst the trees……………
.jpg)

 Eric Odor has decades of experience using unique, beautiful, yet functional materials. For some more commentary on his designs, take a look at some of Eric's past posts! For more of his work, visit his profile page!
Eric Odor has decades of experience using unique, beautiful, yet functional materials. For some more commentary on his designs, take a look at some of Eric's past posts! For more of his work, visit his profile page!