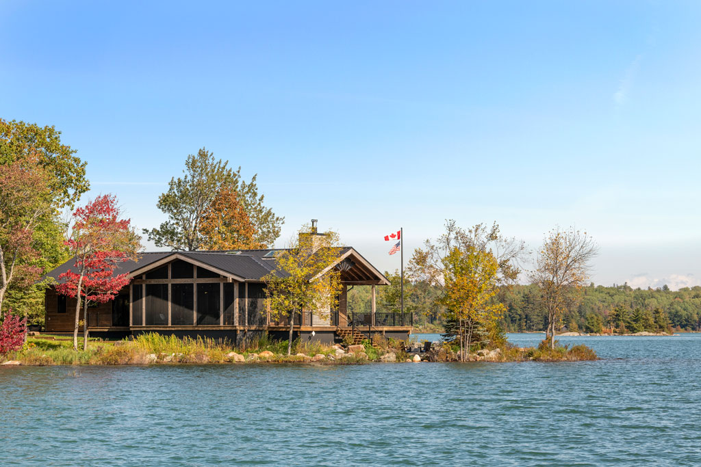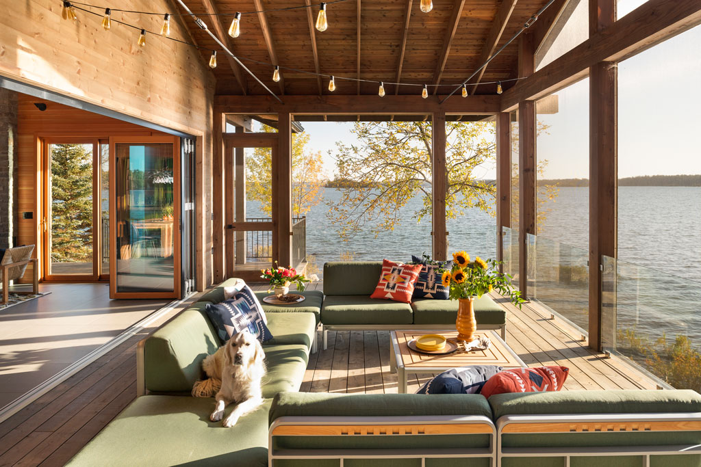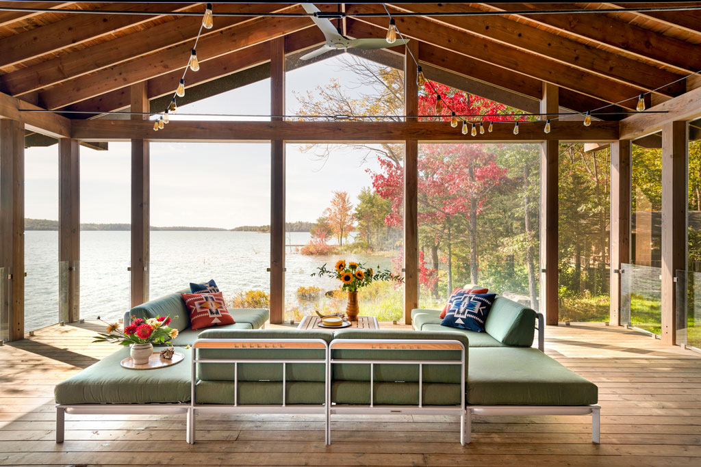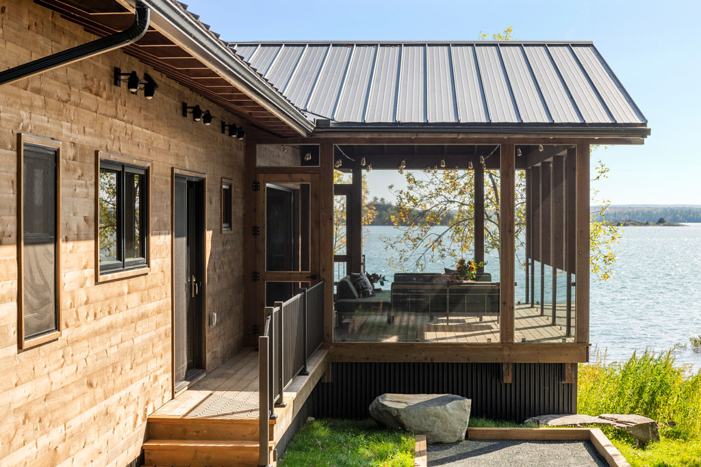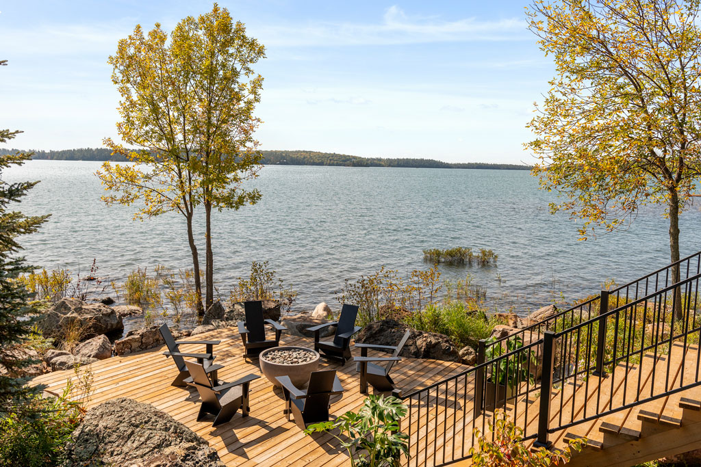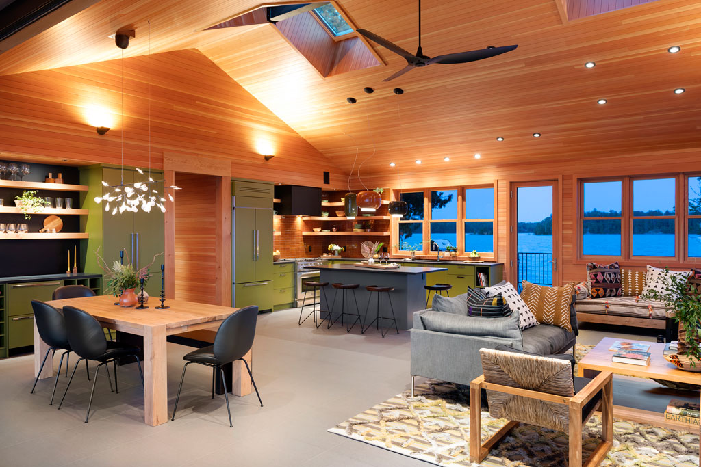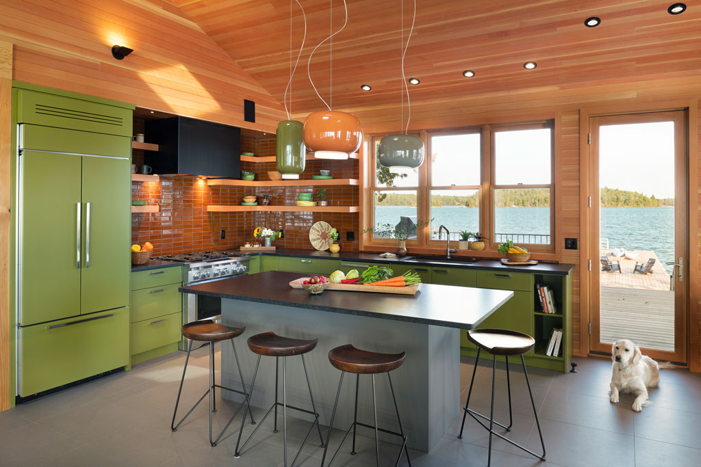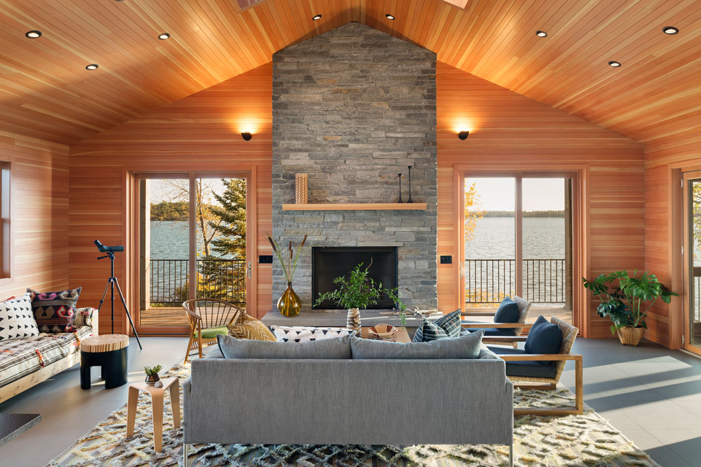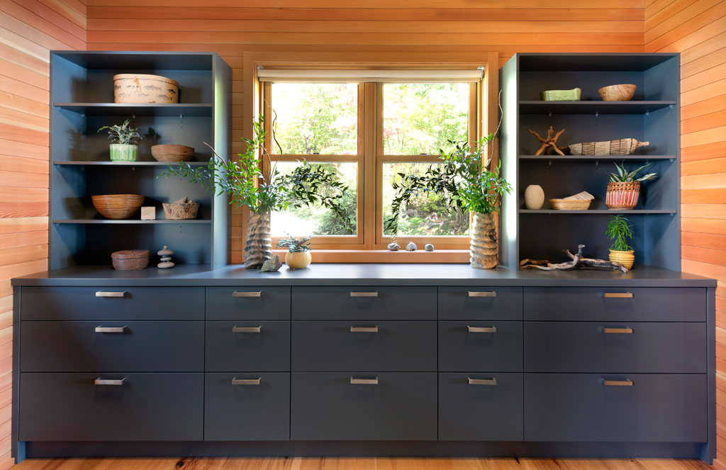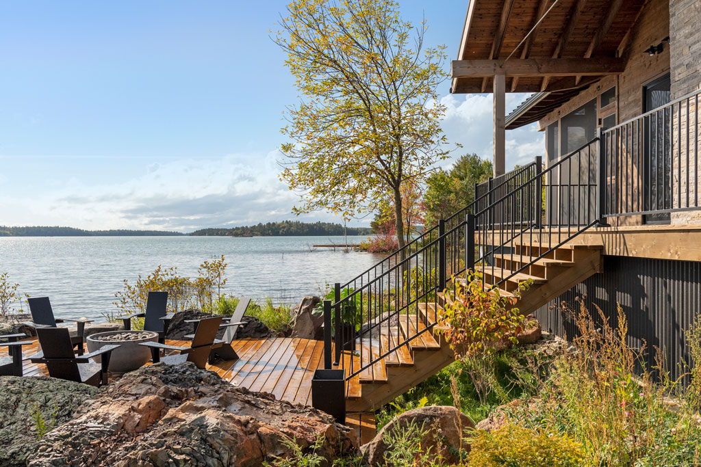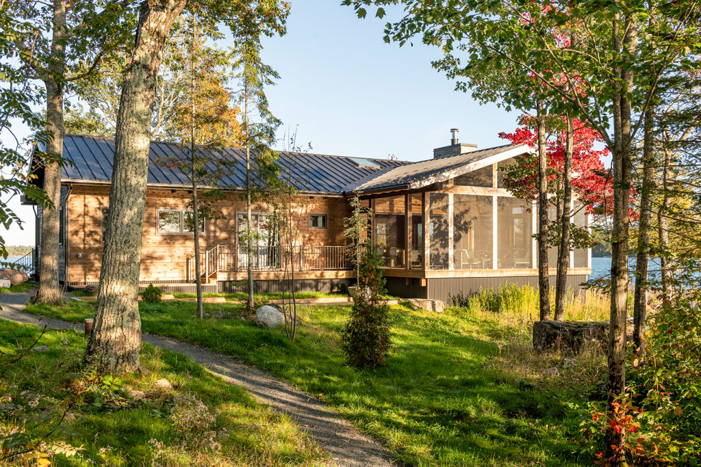It all started with an existing lake home perched WAY out on a point of land surrounded by a Great Lake on three sides and a lovely blended forest of deciduous and fir trees on the fourth. The owner’s family had held land on an island across the water forever so when the opportunity presented itself my client bought a mainland property, thus framing the straight and creating a family compound joined by water.
Fortunately, the local officials determined that a new structure could be built on the existing footprint as long as the relative height and volume remained the same. So, we designed a home with a similar mass and a 5:12 roof slope so common to the area, then we carved out the interior with the use of parallel cord trusses and timber framing with steel tie rods to restrain the thrust of the roof rafters. The result was soaring living and sreened porch spaces designed to accommodate large gatherings of extended family and friends punctuated by a 23’ folding door which allowed the living space to flow unimpeded out onto the porch and down to the shore. And a large deck was added to the east as an outdoor gathering space as well as a preamble to the extended dock serving the numerous boats ferrying back and forth. The result is a small two-bedroom home that can live large enough to be center stage for the family compound when the need arises.
The design process was a delightfully collaborative one, heavily involving the owner, architect, and interior designer, as well as a local engineer and builder. We started with the land, extracting the essence of the forms, textures, vegetation, and colors of the site and utilizing them in our palette of materials as we went about assembling this phoenix of a home. We used stone for the fireplace, timber for the structure, wood for the cladding (inside and out), and colors of lichen (cabinets), pine needles (tile) and rock (flooring) with counterpoints of black steel to enliven these natural materials.
The result is a very unique lake home serving a very unique function in harmony with its site and its Great Lake, and still perched WAY out on a point of land.
For some extra reading, check out the featured article about Huron Haven in a recent Start Tribune article!


