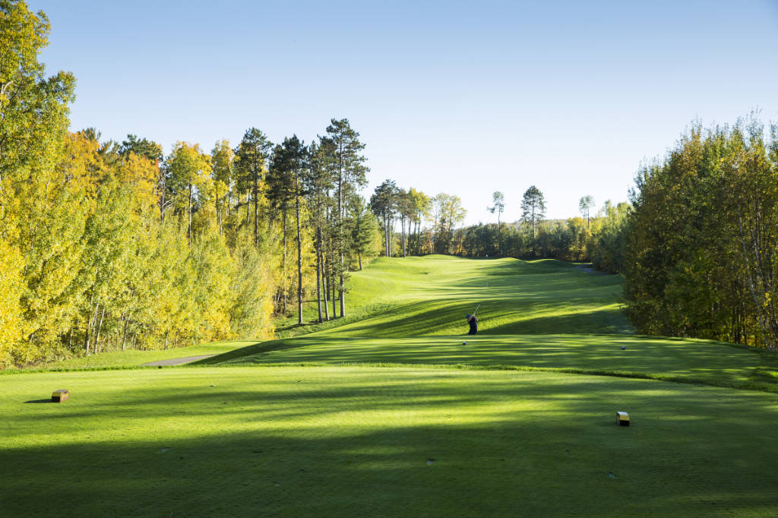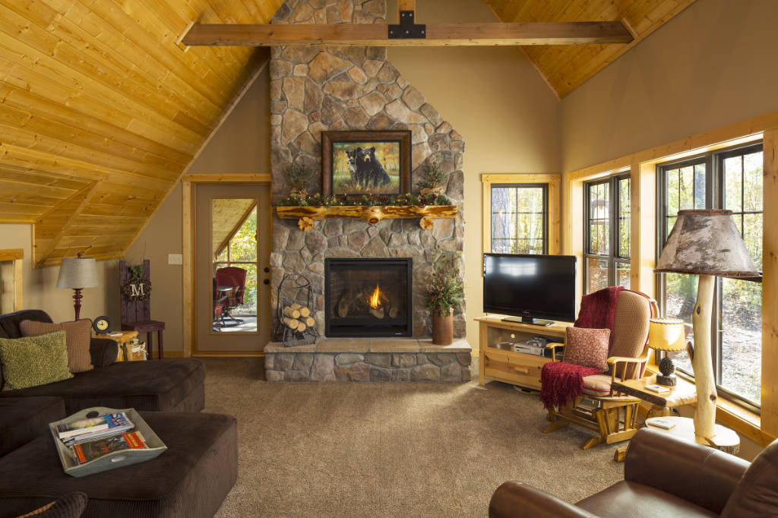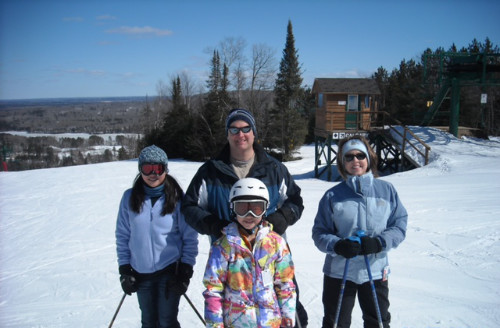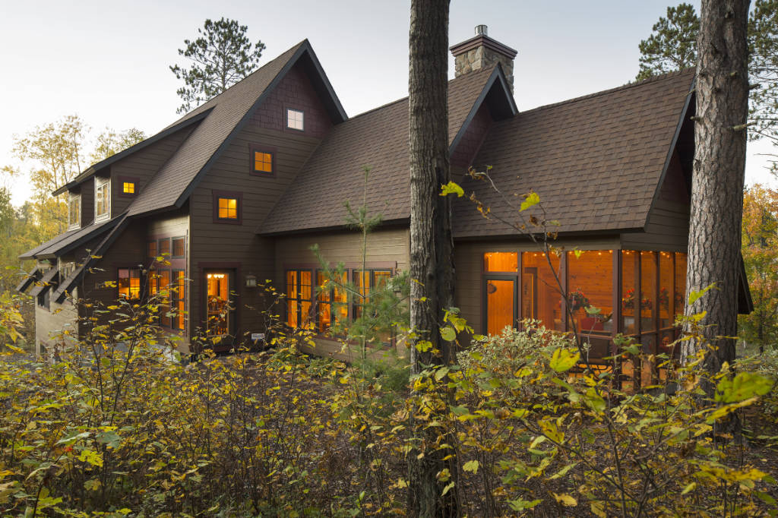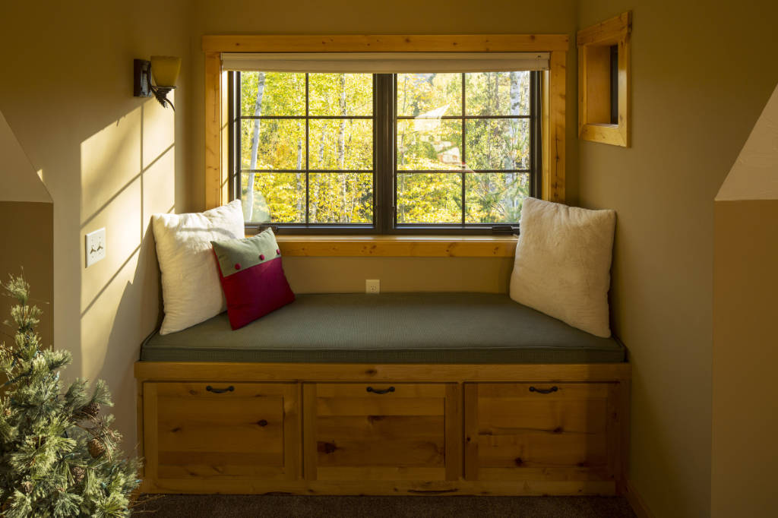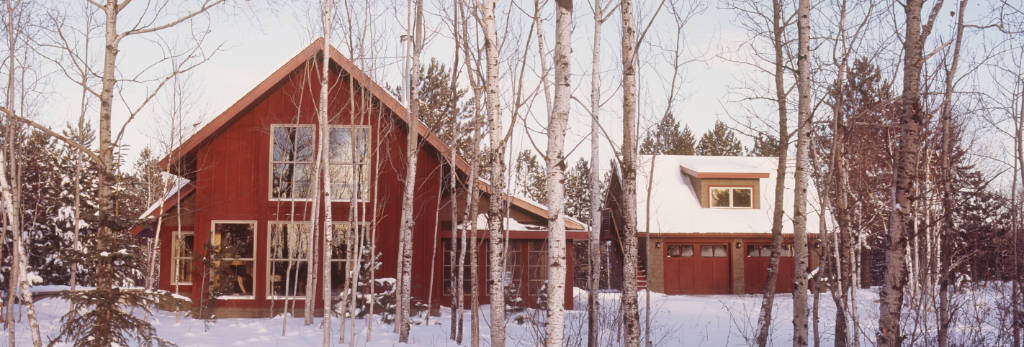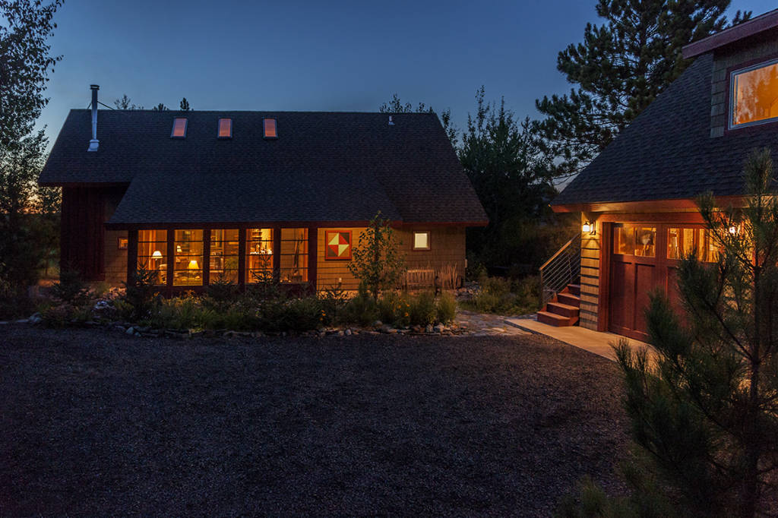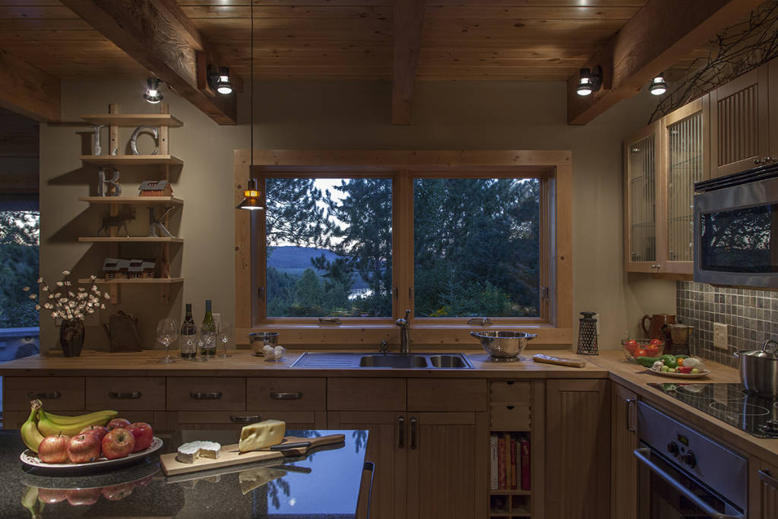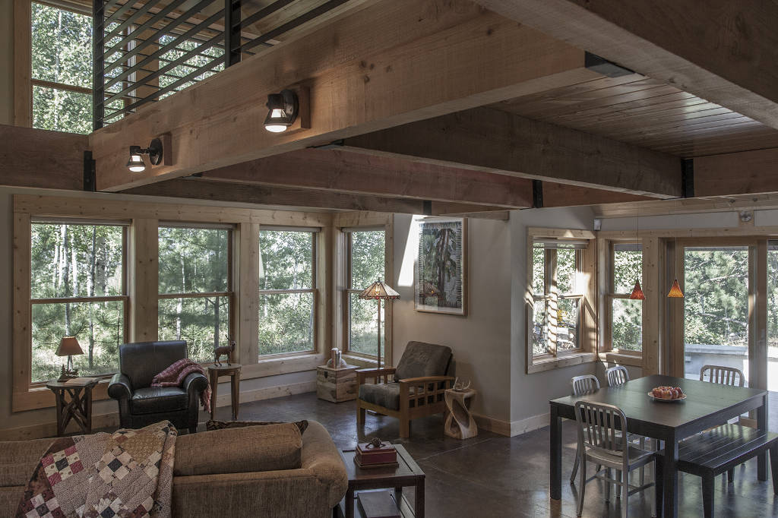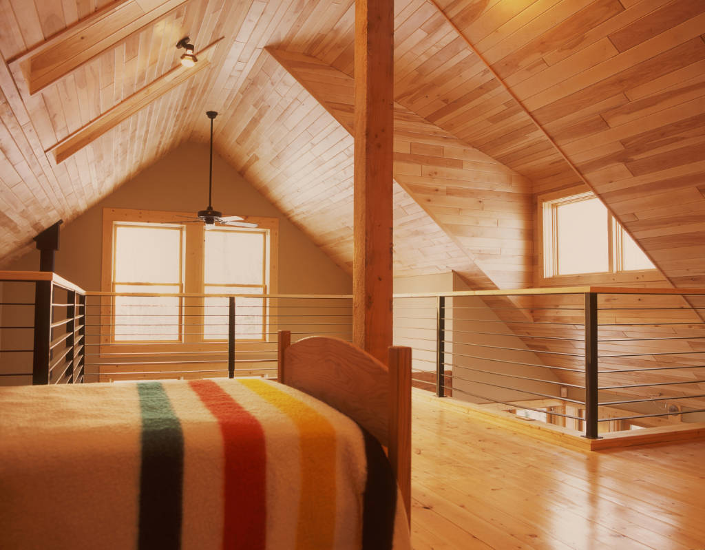Outdoor activities are an integral component of every cabin we design, from casual terrace life barbecuing with friends, sauna access to a cold dip in the lake, or a special room for waxing cross country skis. Yet, nowhere is outdoor life more apparent than when we are asked to design a retreat home in Giants Ridge. This recreational development attracts the outdoor enthusiasts, whether skiing, golfing, mountain biking, or nature walking.
Giants Ridge is a multi-recreational destination located in Biwabik, MN near the eastern end of the Mesabi Iron Range. Long abandoned and densely overgrown mining sites of pits and piles are now a collage of crystal blue lakes, lush green golf courses and swards of ski runs. From an auspicious beginning of one ski run, a rope tow, and a well used mobile home chalet in 1959, this development has matured into hotels, restaurants, modern chalet, condominiums, retreat homes and club houses. Interlaced throughout are trails and pedestrian bridges that bring walkers and bicyclists in commune with nature. Three of the homes we have designed have been built around this area and three more await construction. Each represents the diversity of its owners and the unique sites purchased.
Jim and Sandy Swearingen are a retired couple with deep roots to the Iron Range. Their lot overlooks the 18th fairway of the Legends Golf Course and is in the middle of the Woodlands neighborhood. They share access to a dock on Sabin Lake and have convenient access to trials with a short walk to ski chalet and restaurants. Their year around home is a gathering mecca for friends and family featuring main level living for Jim and Sandy. Additional bedrooms can be found both up and down in this three level structure. Stretched across a southeast embankment they have lots of sunlight and distant views down the fairway.
Dirk and Bonnie Megarry have also built a three level home in the Woodlands neighborhood and on the 18th tee. Our design packs a lot of living in under a cascading roof. A screen porch overlooks the tee and third level bedrooms catch winter glimpse of the ski hill. An over-under garage provides ample storage of cars and recreational vehicles. Their current usage is weekends and week long vacations and holidays, but intensions are to live their much of the year in retirement. See CABIN LIVING magazine, Oct 2017 “Making the Connection” pages 38-45
Bruce and Kathy Baker divide their time between Giants Ridge and southwestern United States. Their lot in the Voyager’s Retreat neighborhood is on high ground with a distant view of Wynne Lake and a panoramic view over the Mesabi Mountain Range. Our compact design features a spacious great room, two bedrooms and baths and a large sleeping loft. An outdoor terrace captures the distant lake view and a sheltered screen porch is at the entry. Overflow guests can enjoy their privacy in the dormitory above the detached garage. See BACK TO THE CABIN, “Boarding House” Pages 210- 215

