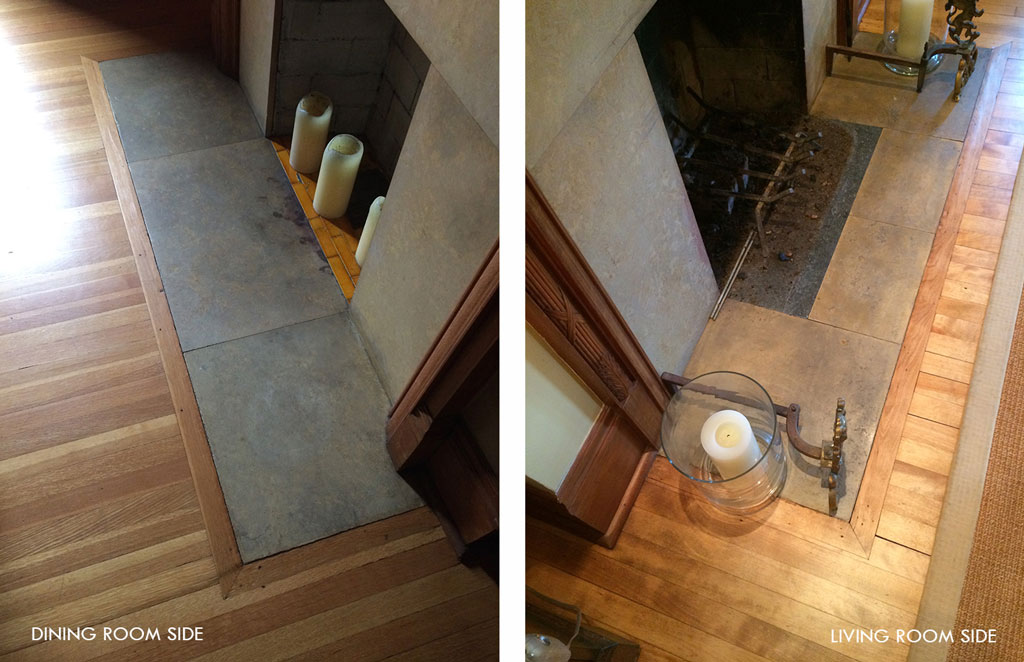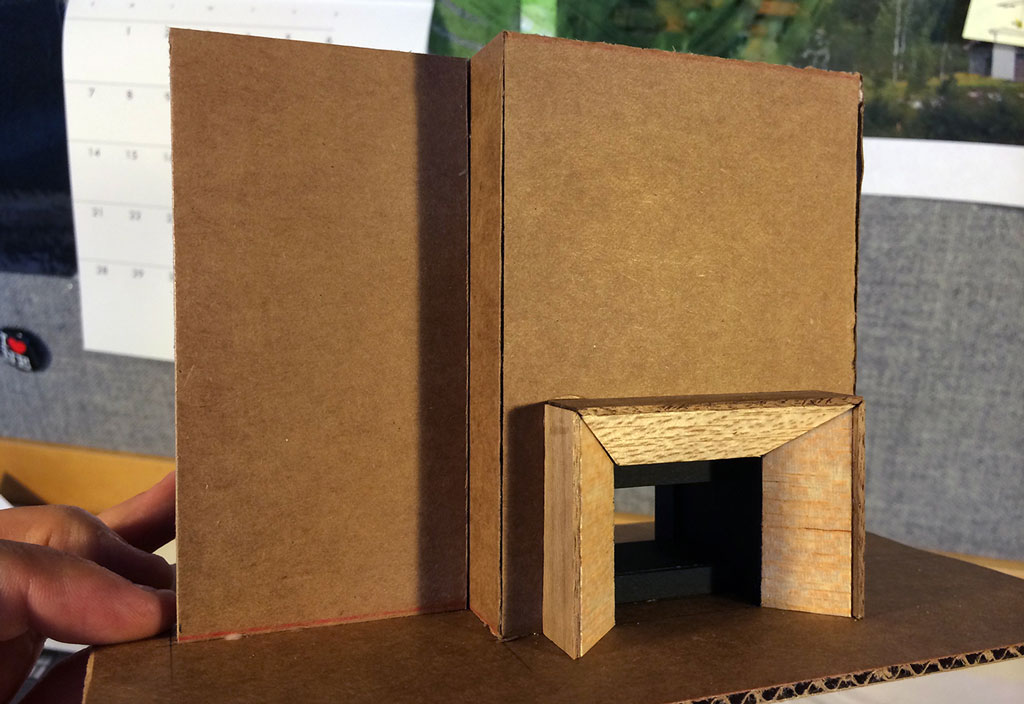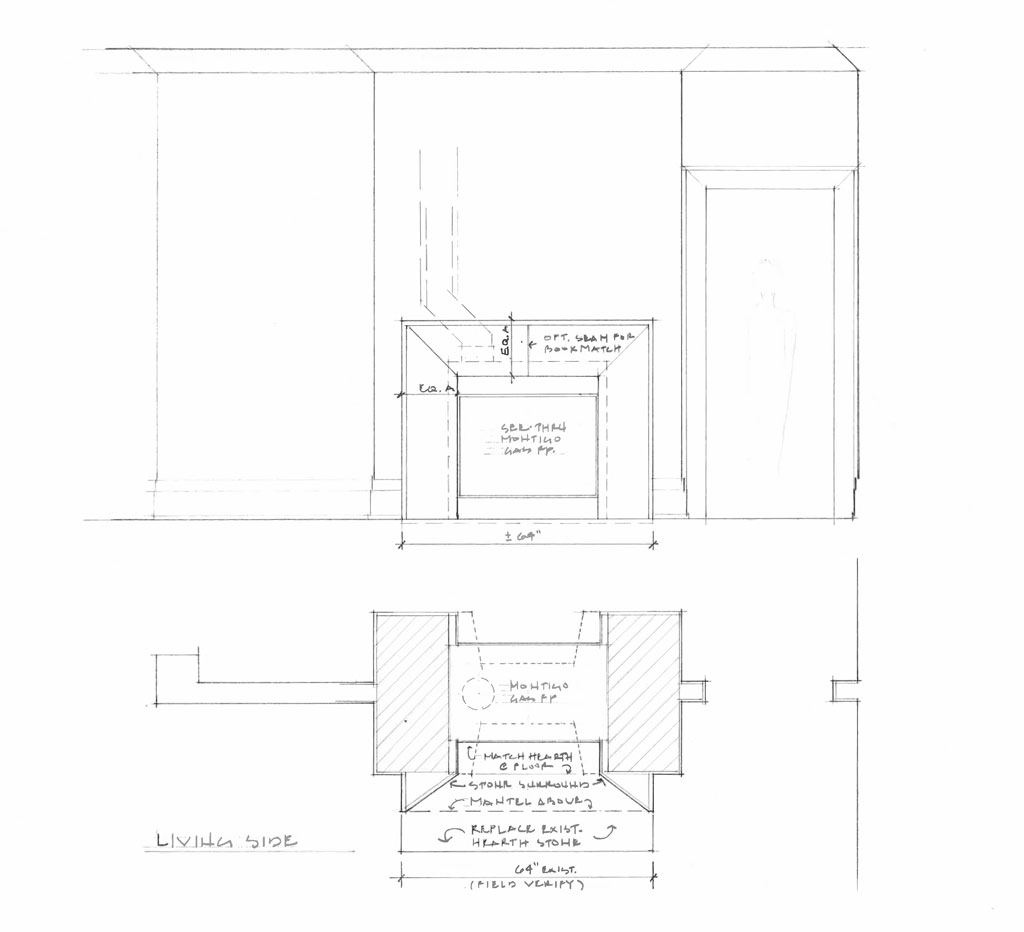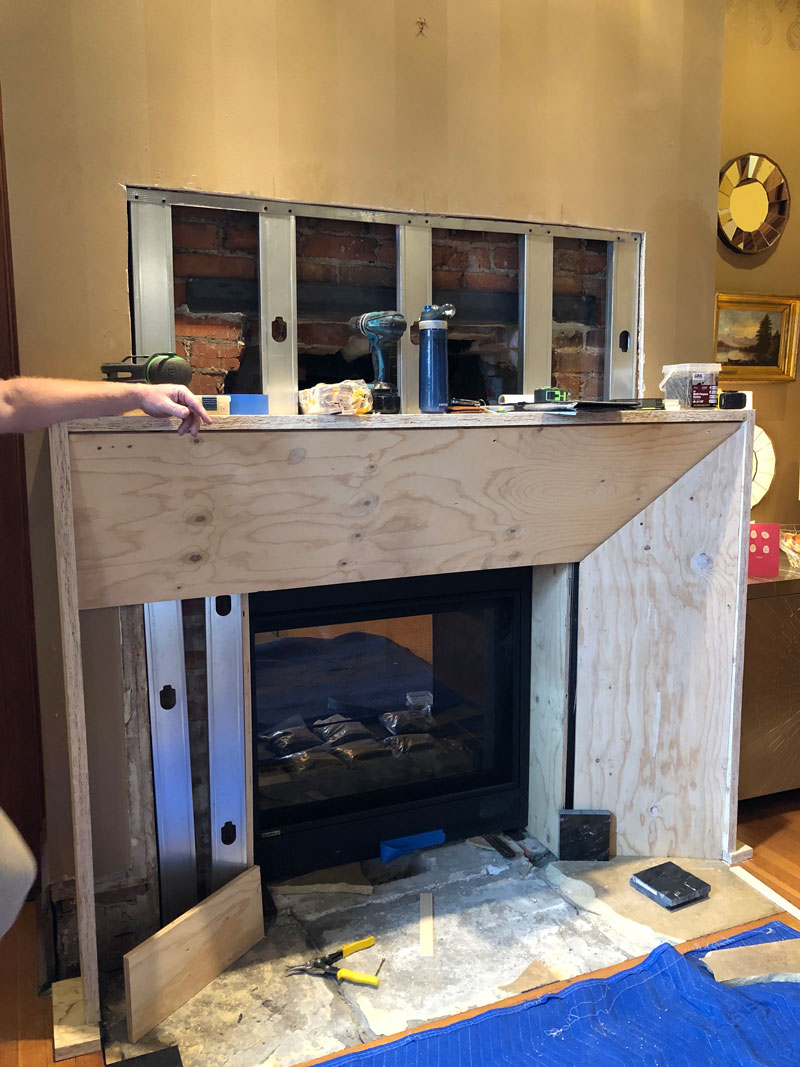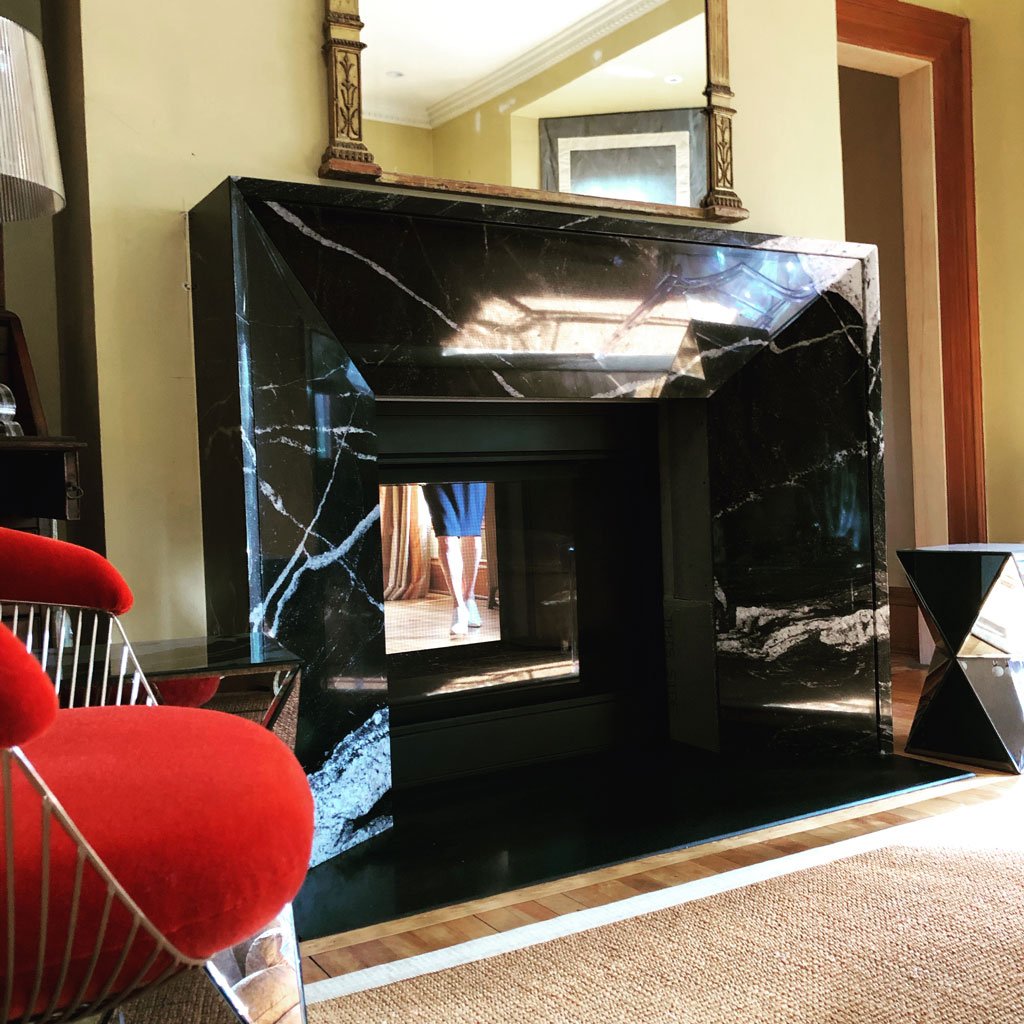Like flavors, ideas benefit from a slow burn, and the right ingredients. In the case of this fireplace makeover, the burn was sparked in 2014 when an Architectural Digest-inspired homeowner living in a 19th century house in St. Paul first thought it would be nice to open her living and dining rooms to each other with a see-through fireplace. Together we’d tackled a significant kitchen renovation and bathroom makeover already, but this idea presented a new level of complexity.
The stately home presents formal, yet comfortable, living and dining rooms at the front of the house. Each contained an unusable shallow firebox separated by a massive chimney. In concept, the idea of introducing a see-through fireplace was easy to imagine. The constraints were more challenging: the sheer size of the existing chimney mass; limitations of available rated gas fireplaces in the right size and configuration; ducting a new flexible double-walled metal chimney through the existing flue; and critically, who would take on the complexity of the work at the relatively small scale of the project?
Before we could answer all these questions, we needed a design direction. The heft of the existing chimney provided the first ingredient in our solution. Replacing the flat, surface-mounted oak mantels on both sides would be an exaggerated three-dimensional stone surround carved—visually, if not literally—from a single mass projecting into each room. Simple scaled drawings supplemented a rough physical model to present the idea to potential collaborators.
We met with a few masons and fireplace installers to discuss our ideas and challenges…and paused. Team, cost, schedules and life events all effect cooking time, and the owner needed to let things simmer for a while. But this winter we turned it up again, selecting one of the masons and fireplace installers, and adding a general contractor to the mix, rounding out a skilled team to serve up the owner’s original vision.
Unlike new construction projects that start from scratch, renovation work always requires agility. Changing the base stock is not an option, one can only season to taste. The most enjoyable quality of our project team was the enthusiastic curiosity we applied to creating and finessing details on site to evolve the design solution.
Though not entirely complete, I got a call from the owner the day the beveled stone surround was installed and she—equally engaged in the collaboration—was thrilled with the playful result of light and flame reflecting in the polished dark granite. While not yet fully complete in this photo, the flavor is spot on, thanks to having all the right cooks in the kitchen.
Project collaborators: Jay Stills, Urban Rebuilders; Dan McMillan Masonry; Woodland Stoves & Fireplaces; Amsum & Ash; and Paramount Granite.
