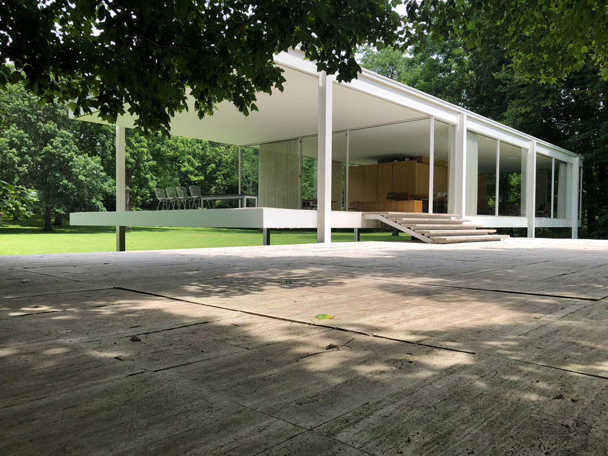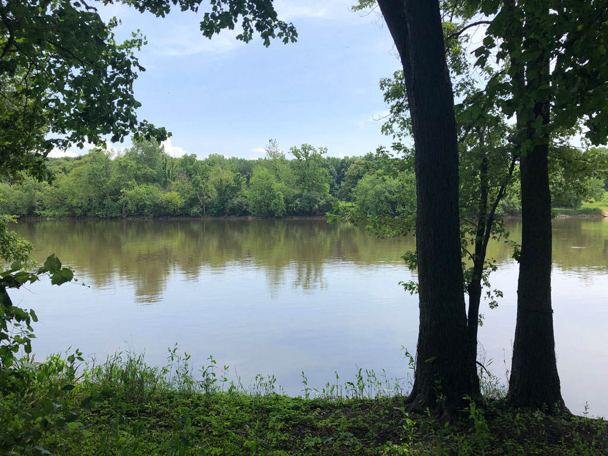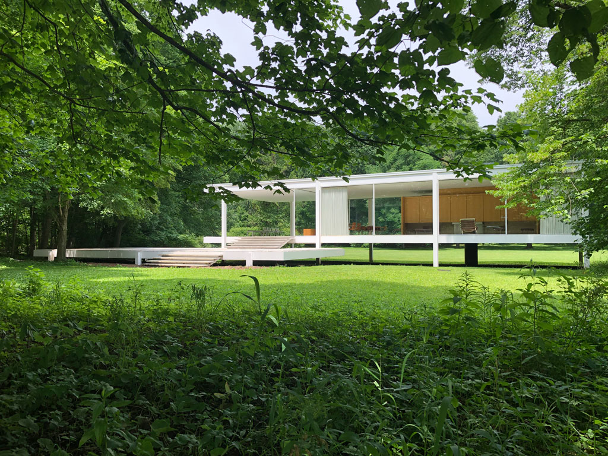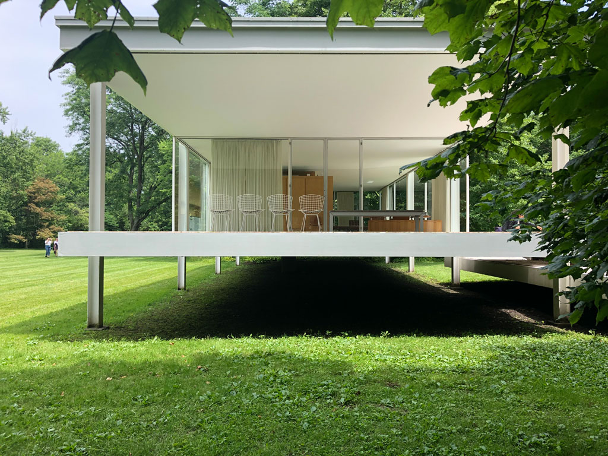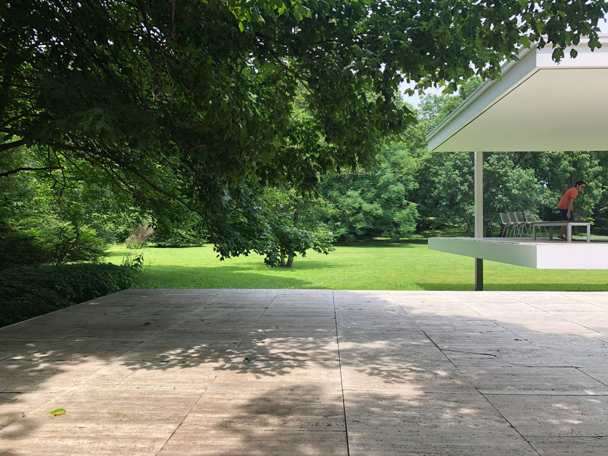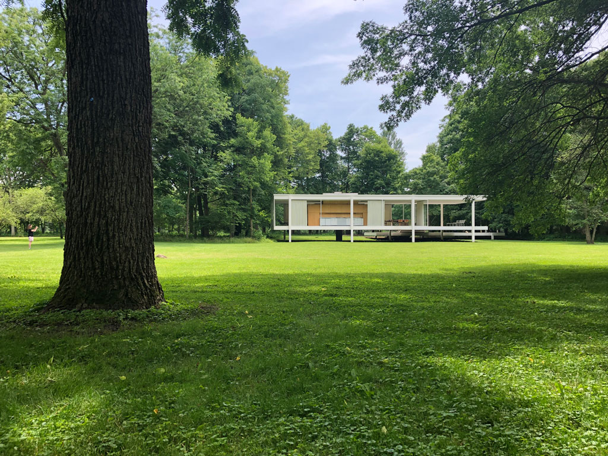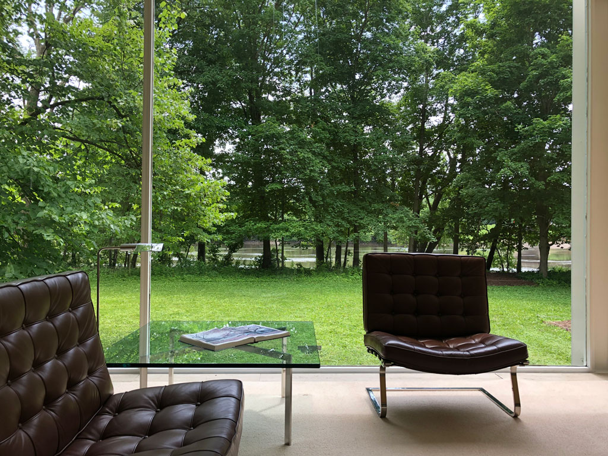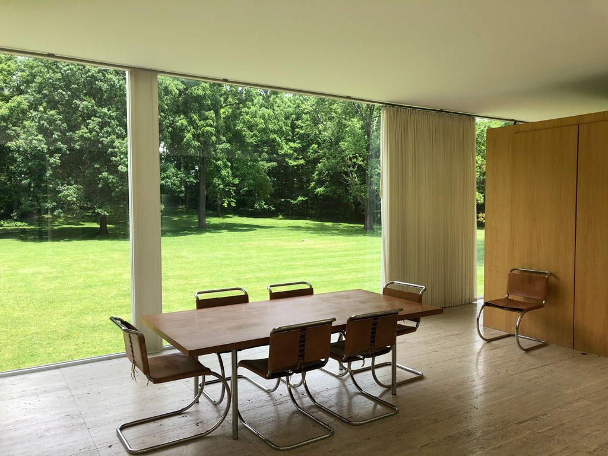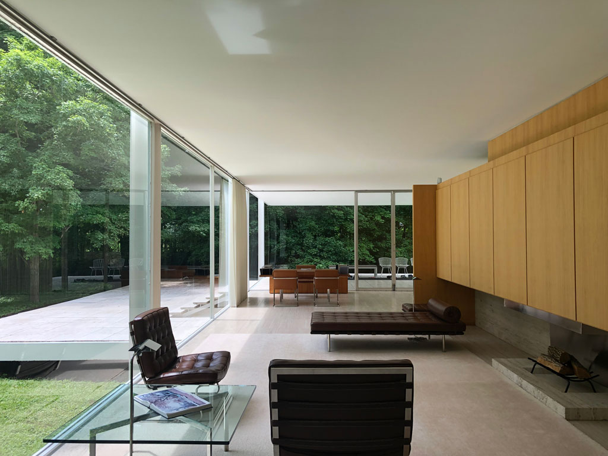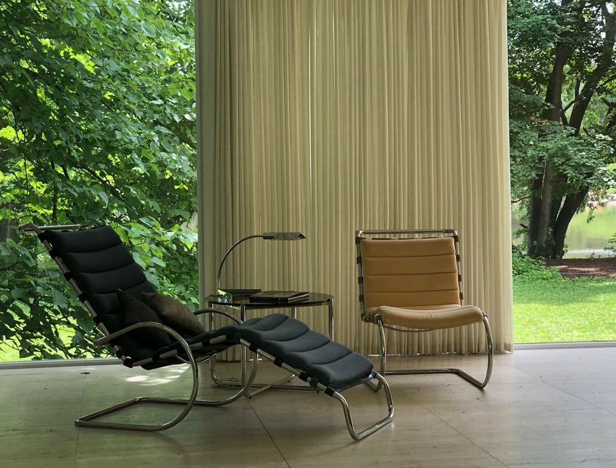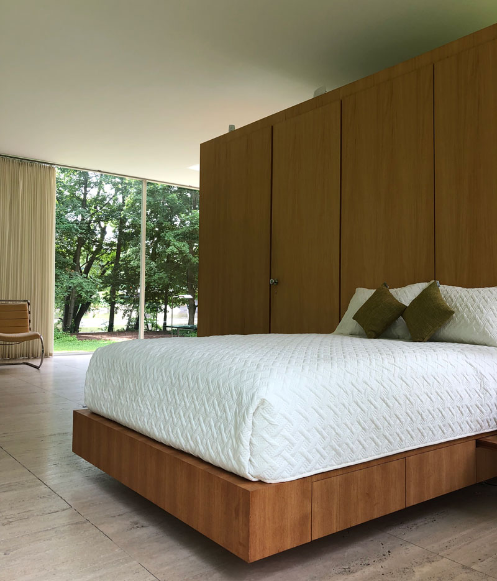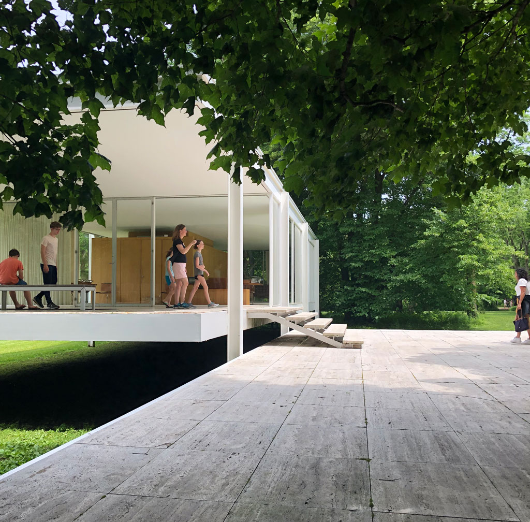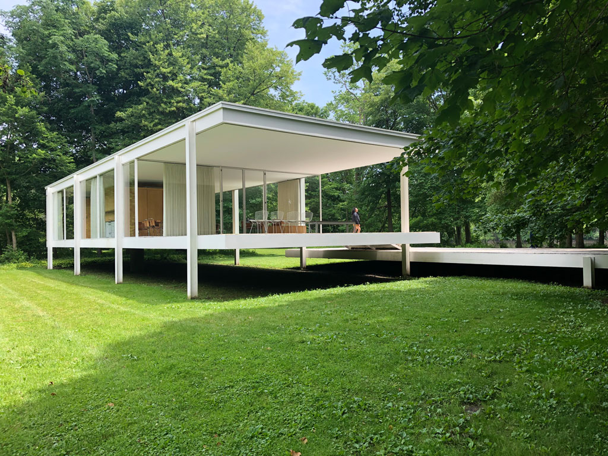Having just finished reading The Glass Room by Simon Mawer, I felt inspired by the fictional (but architecturally accurate) account of the Tugendhat House designed by the Modernist architect Ludwig Mies van der Rohe. My colleague Bryan Anderson just visited this Miesian masterpiece in Czechoslovakia (see his blog post), which I would love to see in person myself some day. But located more conveniently between Minneapolis and Chicago, my family and I made a recent visit to Mies’ other residential masterpiece, the Farnsworth House.
Set along the riparian edge of the Fox River, the Farnsworth House is the iconic “Glass House”. Every glassed-in structure designed and built since the Farnsworth House (1945-1951) is but an homage to Mies’ creation for Edith Farnsworth.
So what is so special about a glass box set in the woods along a fairly non-descript rural Midwestern river? The brilliance of Mies’ design for the Farnsworth house is his skill in defining the essential elements of space and enclosure. Such distillation in architecture appears effortless, but in reality it is not so easily achieved.
In his design for this weekend house, floor plane and roof plane are the prime elements that create architectural space. What more could be needed? These thin and sparely detailed planes float with effortless grace above the ground and without the bearing presence of heavy walls or other supporting mass. The only elements of support we see are thin steel columns marching in a simple rhythm in-line with the river’s edge. The floor and roof are separated from the ground and from one another allowing the landscape of the surrounding grass and trees to flow under and between the weightless lines of repeated horizons.
True enclosure for the house is achieved with floor to ceiling plates of glass. Here again Mies strips the detailing to the bare essentials. Square steel stops –the narrow pieces of a window that hold the glass in place– are minimized in dimension and are fastened to thin steel mullions with countersunk screws. The effect is the creation of views to the river and to the meadow divided by precise vertical lines. It is this segmenting of the view that helps shape our perception of enclosure. Much like a Chinese landscape scene painted across a series of screen panels, the scene is broken into parts. This effect of transparency and frame both increases our sense of enclosure while also heightening our attention to the landscape beyond.
While the building is a true, four-sided glass box, the interior is not without defined spaces. To shape the interior, Mies introduced a wooden box that sits away from the glass perimeter and ceiling, thus allowing “rooms” to be created by their relationship to this sculptural insertion. On the long side, the box acts as a backdrop to the sitting area, and has a fireplace incorporated into its volume. Tucked around on the opposite side from the sitting area is a kitchen with cabinets and countertop built into the side of the box. On each end, Mies accommodates a dining area to the entry side, and a more private sleeping area on the far, and most private end of the glass pavilion. This privacy is further accommodated by its intimate placement within a wooded area of the site. Furnishings complete our sense of “rooms”, grounding us within the floating expanses of glass, helping to root our position and point of contemplation.
Mies’ purity of design, while perhaps not functional for a full time family home, certainly creates a wonderful space for being immersed into nature. During our tour it was fun for me to see my wife and kids moving through the spaces, contemplating the design, and taking in the wonderfully framed views of woods and meadow. The purity of structure, space, and nature provides an immersive experience unlike that of most day-to-day living. We all felt a unifying connection between ourselves and nature that could not be accomplished without the intervention of Mies’ creation. The Farnsworth House became that lens through which our perception of our place within nature could be most sharply in focus.
