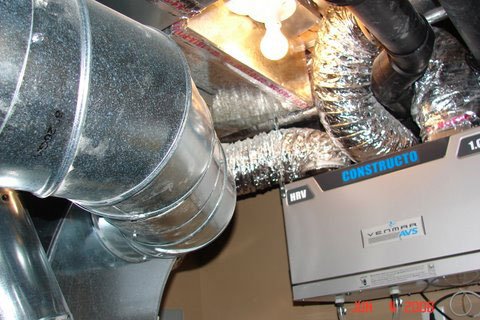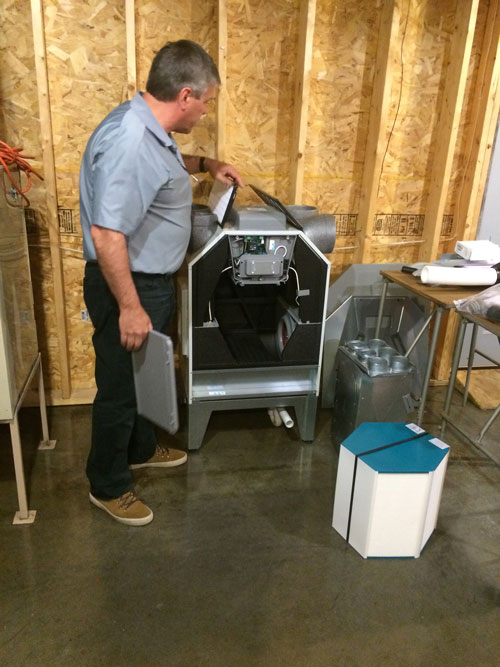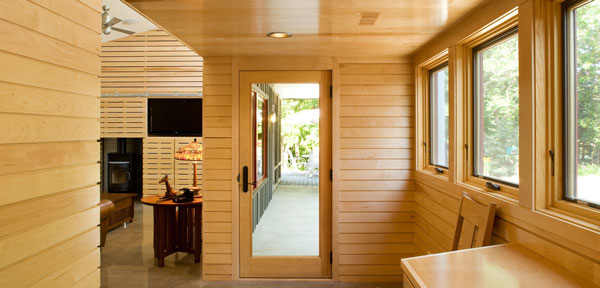Last week I spent a morning in the basement of Minneapolis Community and Technical College (MCTC)—the only architect in a room full of mechanical contractors, energy raters, and educators (thanks for the slack, guys!) to learn about advancements in ventilation systems, specifically those commonly associated with European Passive House projects.
First, let me give a shout out to MCTC for the use of their facility for the training. Similar trainings are common enough in random locations, so I didn’t question MCTC until I was led into the labyrinthine basement, where their HVAC-R program is housed. The warehouse like space contains hundreds of different models of furnaces and boilers and ducts and pipes for hands-on demonstration and training.
But I digress. I was there to learn about advancements in H/ERVs, technically known as Heat or Energy Recovery Ventilators. Fundamentally, these systems serve as the lungs of your home, inhaling fresh air and exhaling polluted air, while retaining the already conditioned air in your home. The distinction between Heat and Energy where Recovery Ventilators are concerned is in humidity. ERVs will manage humidity in addition to heat, though slightly less efficiently.
Why is this important? My coworker Marc Sloot and I were exchanging tips one afternoon for managing the air quality of our homes. Marc has three kids and I have two dogs. We both live in old houses with some energy upgrades. We both notice that our houses are fresher in summer and winter when either air conditioning or furnace are running regularly, but this time of year in our climate—I would argue the best time—our houses quickly get stale when closed up, and we have relatively leaky houses! Our collective solutions involve running bath fans more frequently and leaving the furnace fan running to keep the air circulating, if not fresh.
Now imagine for a second if our homes were new and tightly sealed, maybe with three kids and two dogs, and some off-gassing building materials despite our best efforts to make them healthy and green. These conditions—and pollutants—are relatively common to families in new homes.
Not only does proper ventilation make for healthier homes, balanced ventilation (fresh air intake within 10% of exhaust output) is now required in many building codes, including Minnesota. So what does proper ventilation mean and how do you get it? You should probably ask one of the HVAC experts at MCTC, but since I started this narrative, I’ll at least try for an introduction!
First, the amount of ventilation is determined by a table in the building code that considers conditioned area and number of bedrooms resulting in CFM (cubic feet per minute) of air movement per hour.
Now, how you get it is a more challenging question. Where a traditional ducted furnace exists, the E/HRV unit can be easily incorporated into the air handling system (i.e. ductwork) to create a “balanced system.” E/HRV units typically have four ports. As seen in the following photo, fresh outside air is drawn through the heat exchanger core of the HRV, where it passes the outgoing already-conditioned air, via a central filter in the unit, before being mixed into the air handling system. Simply put: supply outside air, exhaust return air, and exchange heat as they pass.
And what if you don’t have a furnace? This is becoming increasingly common, especially in high-efficiency homes like the Passive House or radiant-only systems. Radiant heat floors are popular for their comfort and efficiency, but commonly are part of a redundant system to distribute air-conditioned cooling through ducts. However, at least three projects Marc and I could list off the cuff are strictly radiantly heated.
So where are these homes getting ventilation? Technically, some building codes still allow an “exhaust only” system, meaning air sucked out by kitchen and bath exhaust fans gets replaced with fresh air through cracks or a “make up air” source (essentially a hole in the outside wall). That might be fine for old houses like Marc’s and mine with generous leaks, but very counterintuitive in the tight and efficient homes we want to design.
In these homes, European systems have taken the lead, thanks in part to Passive House standards. The session I attended was presented by Zehnder America, a subsidiary of a Swiss company originally known for radiators, that has engineered E/HRV models for Passive House certification.
Generally, the E/HRV heat transfer unit works the same, transferring heat and humidity (in the case of the ERV) through the heat transfer core, which can be seen sitting on the floor in the image above. In many models this core is interchangeable between Energy and Heat Recovery units. A primary difference between this type of E/HRV and the previous example is notably in the type of ducting. These systems typically incorporate 3” diameter plastic ducting that can fit almost anywhere and creates a parallel system, meaning each duct runs from the E/HRV unit to its destination directly, eliminating sound transfer between rooms.
The system design typically supplies ventilation to bedrooms, living spaces, even closets, and exhausts air from bathrooms, mudrooms, kitchen, etc. Because the air is delivered already conditioned it doesn’t stratify and is naturally drawn through the home at slow (and quiet) speed. This particular system runs constantly at variable and energy-saving speeds, including an “away” setting and “boost” for bathrooms or areas of high humidity or odors.
On the surface ventilation systems have an added cost—anywhere from a few thousand to $10,000 or more, installed—depending on equipment and complexity, of course. But how do you put a value on their benefit? They’re pulling pollutants from your home, supplying healthy air to breathe, and reducing your home’s energy use in the process. As our homes get tighter, to be more energy efficient, ventilation is no longer an option. It’s an essential party of the balanced system.


