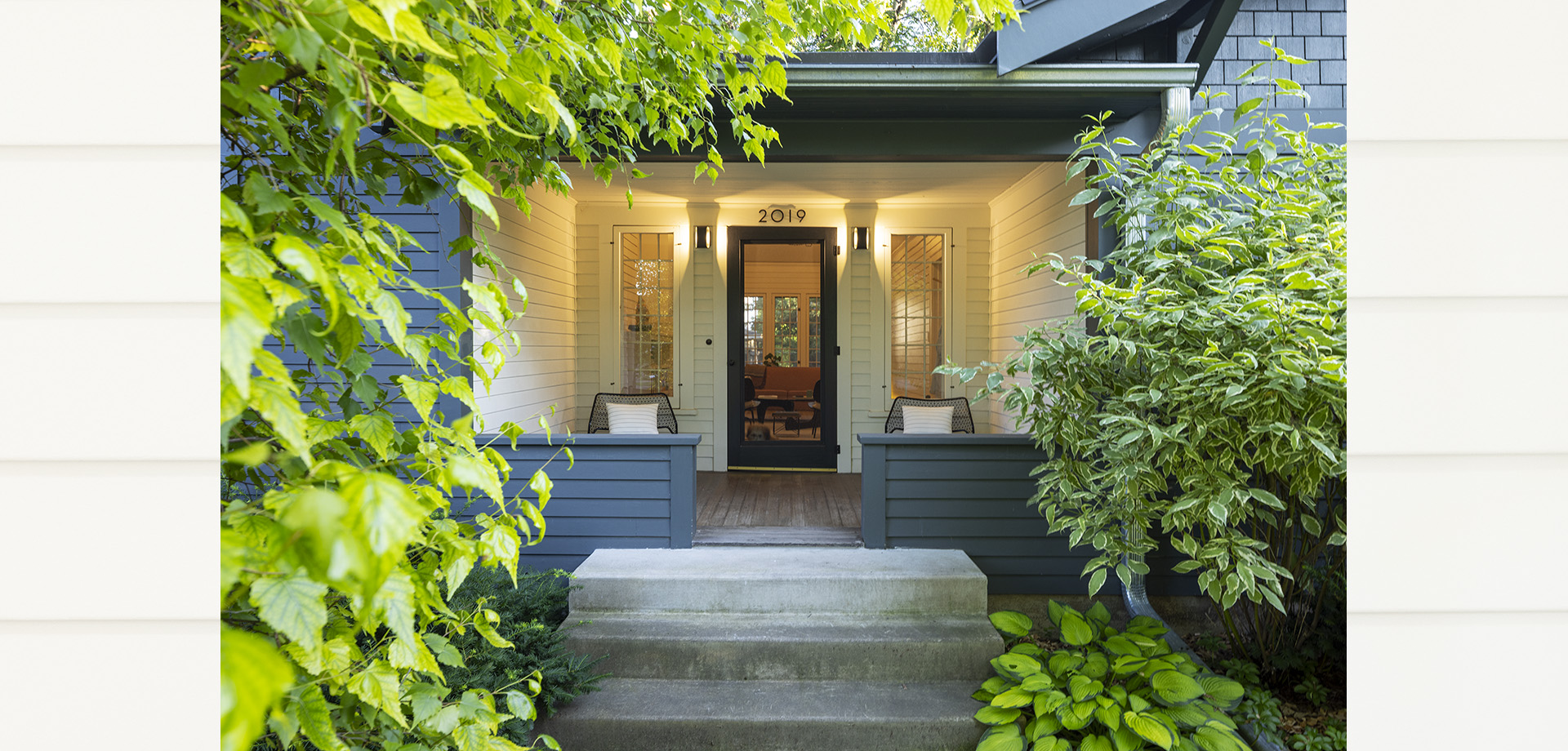Designed by Bryan Anderson
It was Covid that prompted the owners of this century-old, single-level bungalow to reassess its shortcomings and potential. On the shortcomings list were inefficient closets; a tiny, windowless bath with chipping tub; and indication of structural failings in the roof. In the potential column were a unique, centralized floor plan; pandemic-tested confirmation that the existing eleven-hundred square-feet offered ample space and flexibility; and a lovely, private yard.
To address the bathroom’s shortcomings, the tub was removed to introduce daylight, and a walk-in shower co-opted the underutilized guest room closet. Replacing the closet in the guest room is an entire wall of custom cabinetry that includes a murphy bed, accommodating guests and workspace with flexible ease. The primary bedroom, though smaller, opens to the tree canopy of the backyard. Here, a single closet door that hit the bedframe before fully opening was replaced with a full-height custom wardrobe cabinet and paneled headboard (made possible by the relocation of a linen closet from the small hall to the enlarged bathroom).
Addressing the structural deficiencies—a failing roof-to-wall intersection—was more invasive, but dramatically more rewarding. The solution required removing the flat living room ceiling to reinforce the existing rafters and add ties from the interior, creating an opportunity to shape a vaulted light well to a new skylight inserted between existing rafters. The result is an enlarged and naturally illuminated hipped gathering space under a roofline unchanged from the street. This solution also created the opportunity to air-seal the new ceiling and introduce continuous ventilation between rafter tails to improve drying and durability of the unconditioned attic, pairing sustainability with delight.
Construction by Terra Firma Building and Remodeling
Photography by Troy Thies
Loading...

