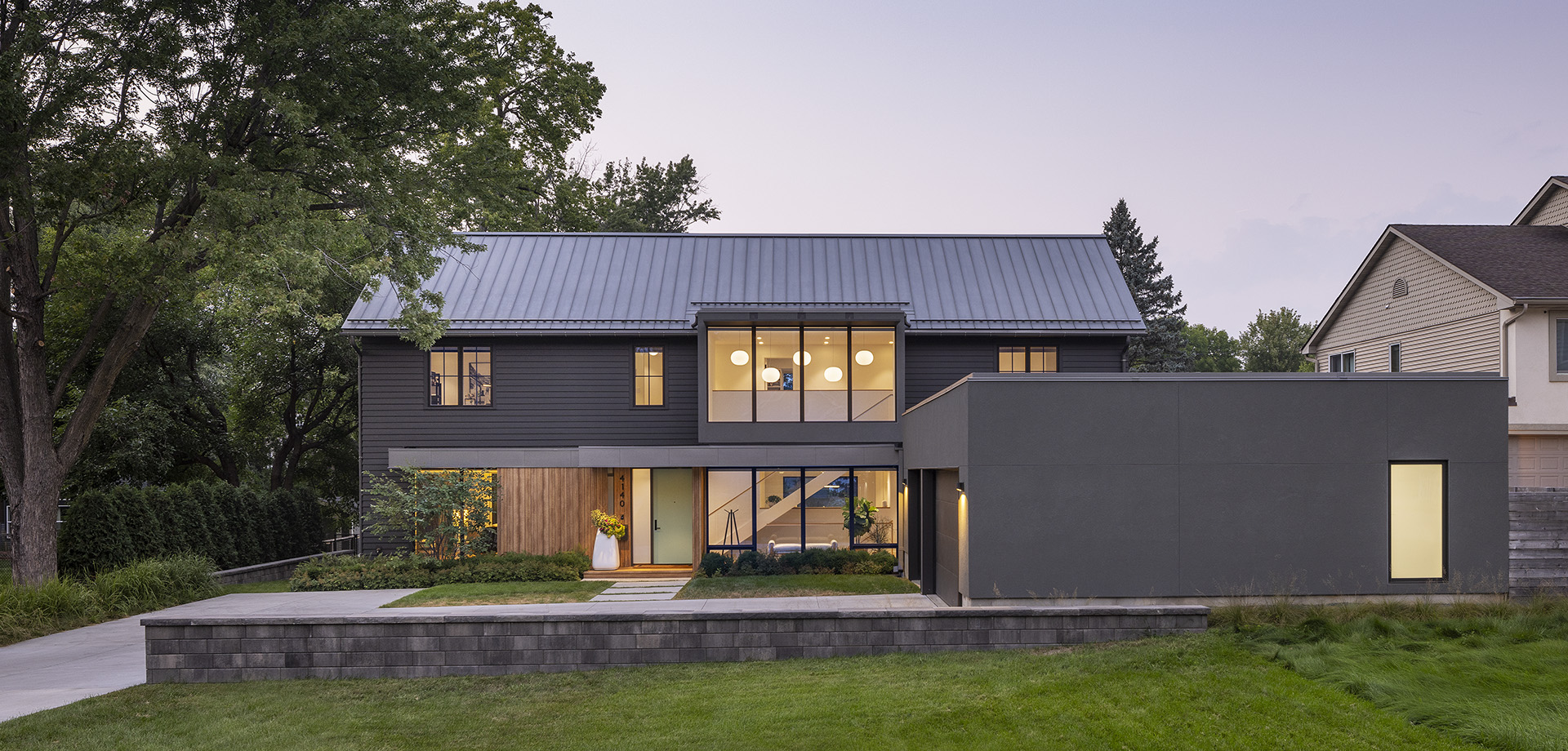Designed by Bryan Anderson
with Matt Wingard
This elegant new home began almost a decade earlier with the process of designing a remodel for its adjacent neighbor. My clients were the same: a family with two young children who were looking to gain a little more room and openness to oversee and encourage their children’s activities. After another design exploration for a third site, and having a third child, the couple purchased the lot next to their own and began the design process anew.
The result is a blend of classic and contemporary forms that brim with life. An entry courtyard is set back beyond a playfield that also helps with water retention. A two-story passive-solar glass atrium highlights the circulatory heart of the home and is surrounded by more traditional gabled forms with window patterns of similar proportions. Inside is a large, open living area with activities defined by changes in ceiling plane and custom millwork. Flush doors and sliding panels expand spaces and functions throughout. The upper level enables privacy with a primary suite, office, laundry, and three bedrooms supported by a multi-partitioned bathroom. The lower level includes mechanical, recreation and guest spaces.
Proceeding through the home, into the backyard, a grill area is flanked by a trellised dining platform and three-season porch. Beyond is an expansive lawn and rain garden that double as flood water retention and surround an outdoor swimming pool. These features bring as much seasonal activity and function to the exterior of this home as is enjoyed year round inside.
Construction by Elevation Homes (now Streeter Custom Builder)
Exterior Photography by Troy Thies
Interior Photography by Scott Amundson
Loading...

