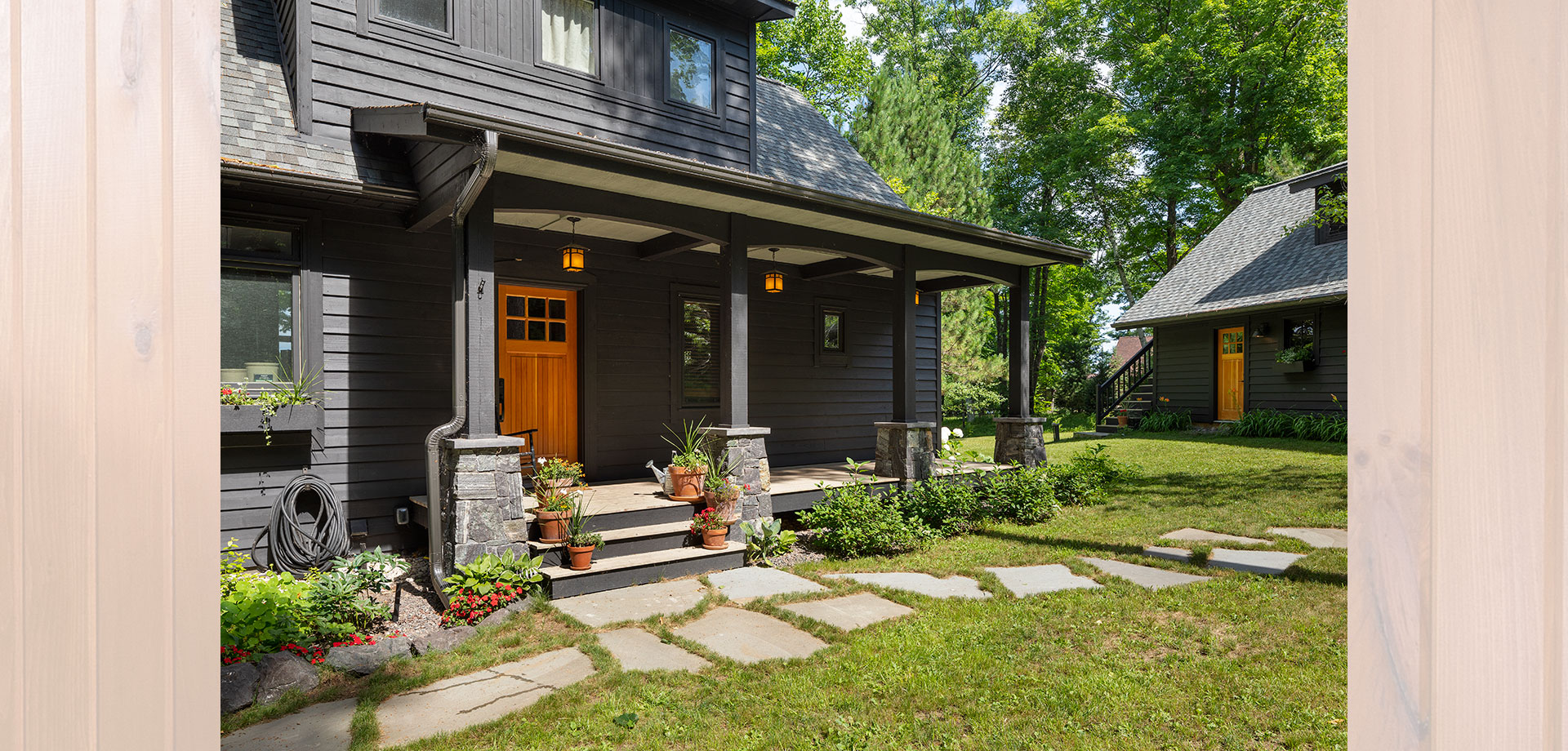Designed by Dale Mulfinger
Our clients had recently purchased property next to their mother’s cabin in Northwestern Wisconsin. They desired to update the appearance and revise interior spaces.
The Kitchen was reconfigured with new cabinets, appliances and countertops. The stair to the second level was realigned for better traffic flow. An open loft was filled in with a library hall and a discrete bathroom. The garage roof was rebuilt with space for a bunkroom. An extended porch was added at the entry and the whole ensemble painted charcoal grey.
Construction by Jim Yoder
Photographs by Troy Thies
Loading...

