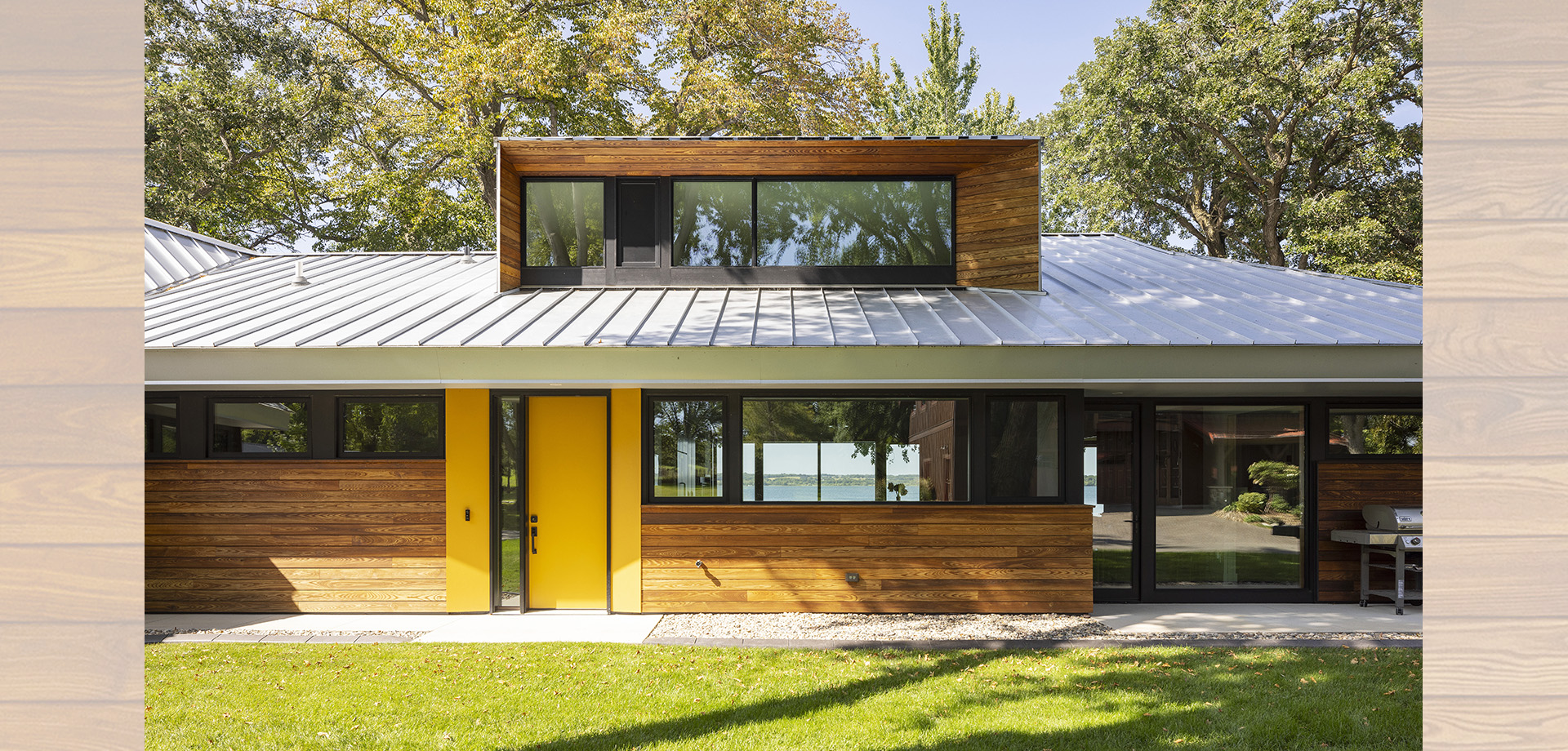Designed by Bryan Anderson
The owners of this new lake home in western Minnesota had collected years of memories in its thermally inefficient and structurally deficient predecessor. Now in retirement, with more time to spend at the lake, the owners sought to replace the structure with a year round home that lived as casually as before, but with improved function and efficiency. The result is a flexbile and accessible open plan totaling 1,750 square-feet with cooking and gathering at its center, under a canopy of asymmetric light monitors. Oversized pocket doors can be closed to create up to three private sleeping rooms, supported by two shared baths.
It was important to the owners to retain and incorporate certain elements of the existing cabin, such as an original built-in sideboard of aged pine now residing along the dining area wall. On the exterior, replacing an exposed deck, a lakeside cantilevered overhang of ten feet creates an outdoor room for large family dinners or quiet sunsets.
In its effort to be low-maintenance and efficient, the home is clad in galvanized standing-seam roofing and thermally-modified Ash in three planes: decking, siding, and soffits. Beneath its durable exterior, R-12 continuous insulated sheathing board is installed over low-global-warming-potential closed-cell-sprayed cavity walls. Triple-pane wood clad windows provide expansive views without sacrificing comfort. A geo-thermal ground-loop supports the in-floor heating of a finished concrete slab and ducted cooling.
Construction by Joe Bouta
Photographs by Troy Thies
Loading...

