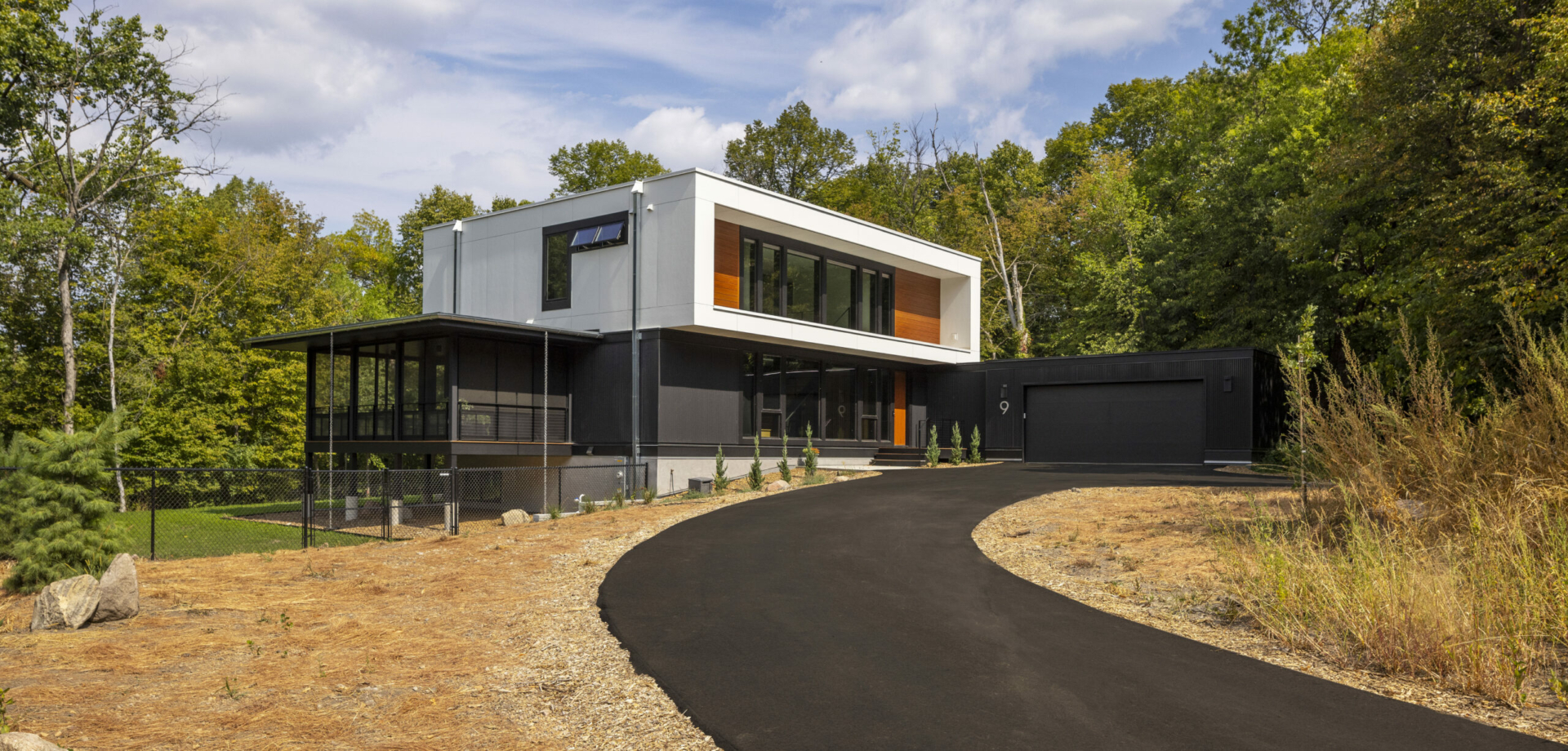Designed by Eric Odor
with Alyssa Jagdfeld
The clients wanted a modern home with an open plan and higher ceilings in the common spaces, and they wanted it to address the amenities of the site in an energy-efficient way. They originally wanted a one-story plan that stretched across the site with all areas taking advantage of the pond views to the north, but in an effort to reduce the site footprint and lower costs, eventually settled on a two-story scheme with a more compact envelope while keeping the pond views in almost every room. The compact form enabled creation of a small, super-insulated shell that could be powered by a ground-source geothermal heat pump and a solar array that moves the home to net-zero energy consumption.
The resulting four-bedroom, three-and-a-half bath, two-story home includes a two-story living/dining area with a bisecting bridge above that connects the upstairs bedrooms. Black steel frames carry the weight of the second floor, which is connected by a black steel stair with white oak treads. The kitchen is a dream for cooking and baking, featuring a 4-foot sink and large island with a bamboo countertop, along with an adjacent industrial pantry. The home also features a pair of large screen porches to allow for enjoyment of the pond views that make the site unique.
Construction by Showcase Renovations
Structural Engineering by Align Structural
Landscape Design by Grateful Beds
Photographs by Troy Thies
Publications:
• “Take a sneak peek at the Homes by Architects Tour”, WCCO Mornings, CBS News Minnesota, WCCO, September 20, 2023
• AIA MN Homes by Architects Tour, 2023
Awards:
2024, AIA-MN and StarTribune Home of the Month Recipient
Loading...

