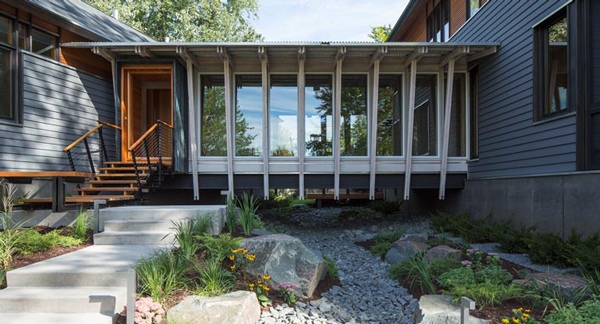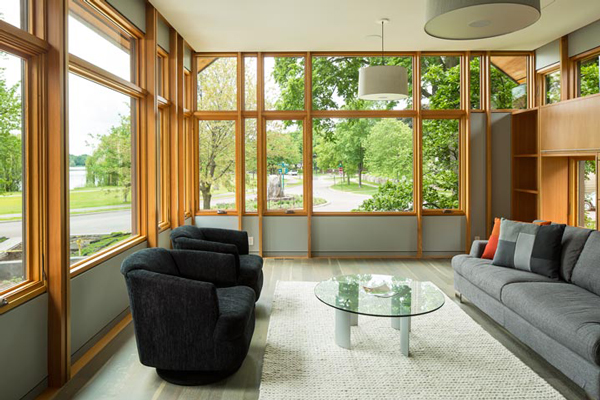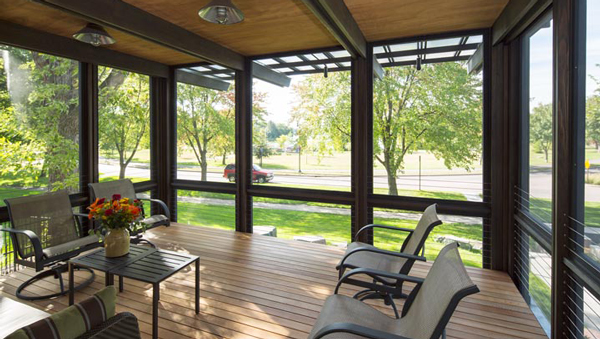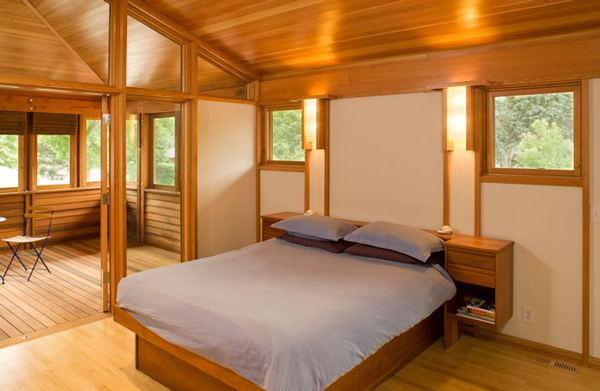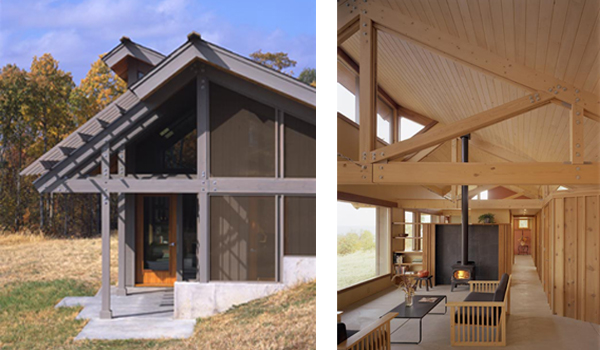 With the coming of the New Year, maybe you, like me, are thinking about your personal health. Maybe you’re looking to drop a few pounds, train for a marathon, or just get more physically fit.
With the coming of the New Year, maybe you, like me, are thinking about your personal health. Maybe you’re looking to drop a few pounds, train for a marathon, or just get more physically fit.
It also makes me reflect on a different kind of health: personal wellbeing. As an architect this is a topic I give a lot of thought to when it comes to designing homes that promote good health.
A healthy home is about good air quality with fresh-air exchanges that allow a home to be tightly sealed and energy-efficient while expelling stale indoor air. And it’s about using materials and finishes like plywood and paint that contain low or no toxic compounds that can off-gas into the air and make us sick or pollute the atmosphere.
Green certification programs like Energy Star, and LEED for Homes provide wonderful guidelines and checklists that do an excellent job of helping architects, builders, and home owners track and monitor the job we’re doing in making homes quantitatively safe and healthy environments for ourselves and our families.
To make our homes even healthier places to live in there are additional elements we can include in the planning of our living spaces but that quantitative measures have a more difficult time measuring [though LEED and other programs like the Living Building Challenge are attempting to measure them].
These elements include beauty, access to daylight, access to fresh air, and connection to views and nature. They are key elements that support our well-being. They perk up our mood, improve our thinking, increase our productivity, reduce our stress, and help us heal faster when we are sick or injured [for an overview report and for additional links and citations see this post on the American Public Health Association website.
 When it comes to designing our environments then, providing views to nature, or in the urban environment, providing views to green space or to trees, becomes an important aspect of the design process. Windows and their placement become a key priority. Also, making sure that a good number of the windows are operable and are located to provide direct control by home occupants for fresh air and cross-ventilation.
When it comes to designing our environments then, providing views to nature, or in the urban environment, providing views to green space or to trees, becomes an important aspect of the design process. Windows and their placement become a key priority. Also, making sure that a good number of the windows are operable and are located to provide direct control by home occupants for fresh air and cross-ventilation.
One of the ways to provide a balance of daylight, views, and cross-ventilation is to design living spaces that are narrow so windows can be placed across from one another, this both evens out daylight but also promotes the movement of air through the space.
Another aspect of designing connections to nature is to promote physical connections to the outdoors. The idea is to encourage movement and connectivity between indoors and outdoors. This can be accomplished best by promoting transitional spaces where indoors and outdoors can blend together.
Examples of this could include a ribbon of French doors that open onto an outdoor deck, or a screen porch connected off the side of a living room, or even more dramatically a wall of sliding doors that can literally open up a living space to become an outdoor room.
The possibilities of connecting us to nature and the outdoors are endless, but the true benefits to our lives are tangible and real in improving our sense of wellbeing and health. I’d write more but I’m looking out the window by my desk to sunshine and trees that are beckoning me to take a walk. Here’s to a happy and healthy New Year in 2015!
Green is the new Black: Designing Sustainably. Part 1 of 4: Energy
Green is the New Black: Designing Sustainably. Part 2: Materials
