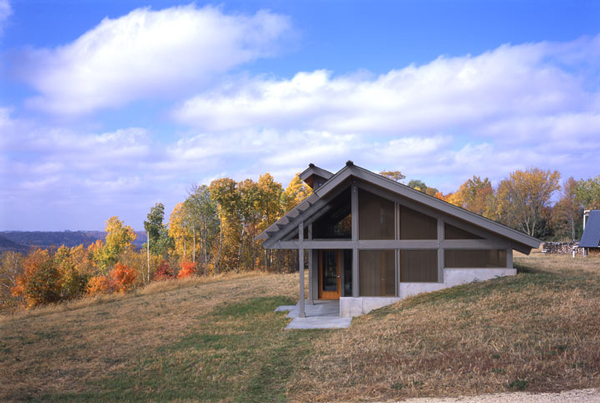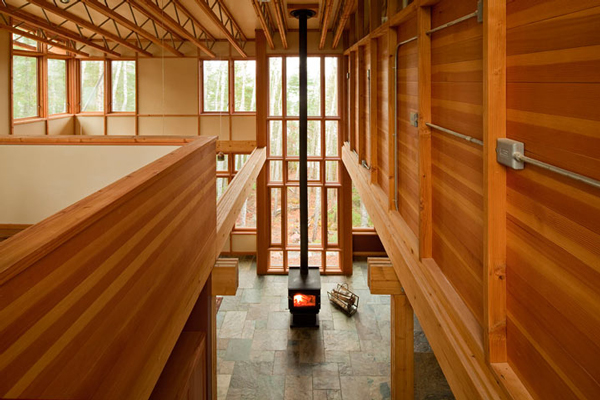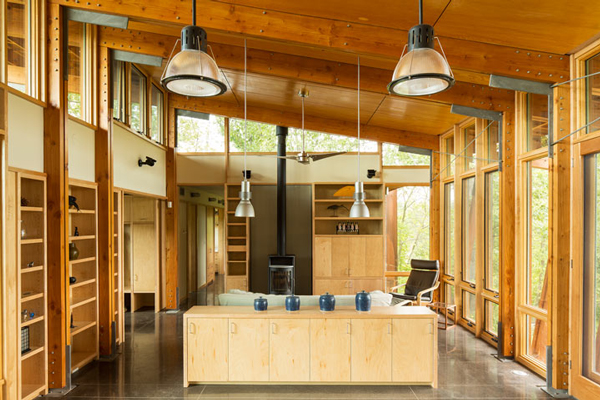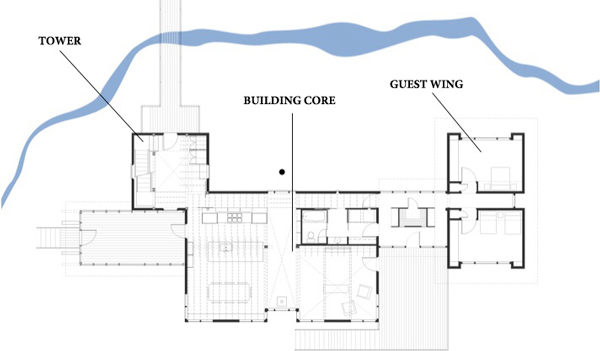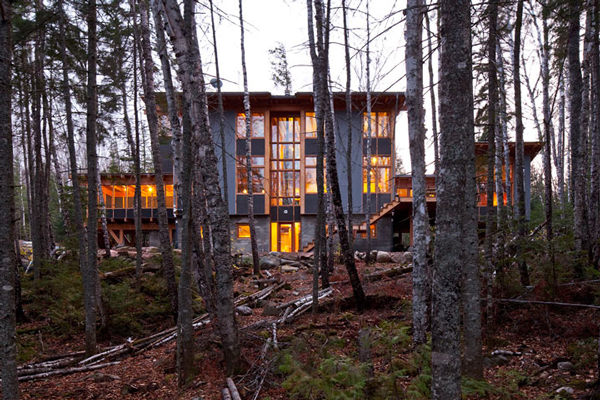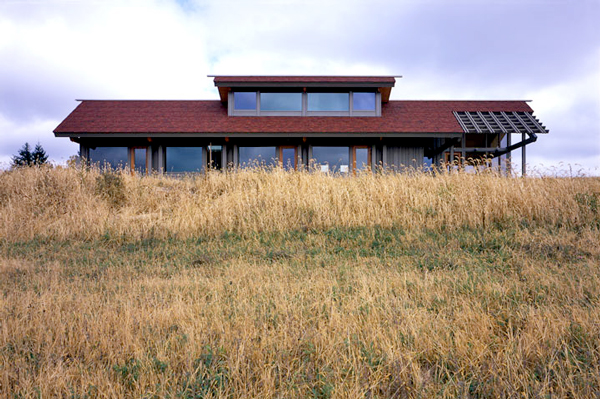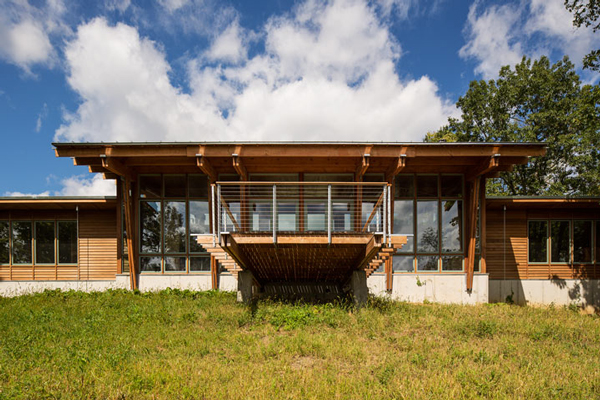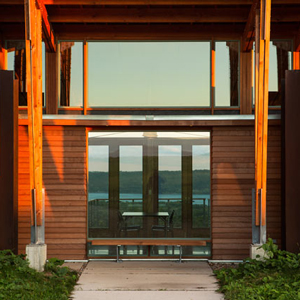 As an architect at SALA I’m always exploring new ideas for protecting the land, for reducing our energy footprints, and for selecting materials and finishes that are both durable and sustainable.
As an architect at SALA I’m always exploring new ideas for protecting the land, for reducing our energy footprints, and for selecting materials and finishes that are both durable and sustainable.
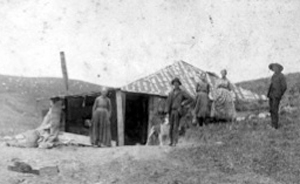 Sometimes these ideas come from the latest architectural journals I read, but just as often they come from observations on how our ancestors sheltered themselves, whether that be the low-profiled, solar-oriented sod houses of prairie pioneers, or in the snow-insulated and thermally-zoned igloos of the Inuit.
Sometimes these ideas come from the latest architectural journals I read, but just as often they come from observations on how our ancestors sheltered themselves, whether that be the low-profiled, solar-oriented sod houses of prairie pioneers, or in the snow-insulated and thermally-zoned igloos of the Inuit.
In a recent presentation at the Lake Home and Cabin Show in Minneapolis, I talked about four important themes related to sustainable design: Energy, Materials, Health, and Beauty. Starting with this post, I’ll be sharing each of these themes in a four part series on sustainable design.
Part 1 of 4 focuses on Energy, and more specifically what we can do with passive design strategies to help reduce our energy footprint. Not that we shouldn’t consider active strategies such as solar panels or geo-thermal heat. But passive strategies are simple, often time-tested ways of designing better without the high costs associated with active systems.
Before we get too far though, consider this fact: today’s average new home uses about 42,000 BTU’s of energy per square foot in a year. A single BTU [British Thermal Unit] is equal to the energy created by burning one wood match. That means for a 2,500 square foot home you would need to light 300,000 matches a day to equal its energy needs. That’s a lot of matches!
But rather than burning matches [or fossil fuels as is typically the case], what if we could plan a house using simple design strategies that would lower the amount of gas or electric power needed for our homes? This is the idea behind passive design.
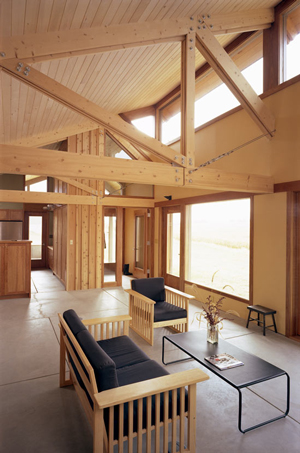 In cold climates like Minnesota, winter is our toughest season [see “polar vortex”]. The exterior walls of our homes are our first line of defense against the cold, so that means we need to think of those walls much like a winter coat. We want to turn our back to the wind and put on a thick jacket. But when the sun is shining we want to be able to turn toward it and take advantage of the radiant heat it can provide.
In cold climates like Minnesota, winter is our toughest season [see “polar vortex”]. The exterior walls of our homes are our first line of defense against the cold, so that means we need to think of those walls much like a winter coat. We want to turn our back to the wind and put on a thick jacket. But when the sun is shining we want to be able to turn toward it and take advantage of the radiant heat it can provide.
In other words, when designing a home, we want to orient most of our windows to the south where we can capture the suns rays. At the same time we want to minimize the number of windows facing north, where the coldest winds will be coming from. It also helps if we can lower the profile of a home. You’ll see in these pictures of the pioneer sod home, and in the adjoining photo Rural Pepin Retreat that creating a low roof helps deflect wind while berming into the ground reduces the home’s overall exposure.
There are other passive strategies at work here as well. For instance, the thermal mass of the concrete floor stores the heat of the sun during the daytime, which is then released back into the space at night. The way we arrange a floor plan is also important. Spaces where we spend most of our time, like the living room, are oriented to the warmer, south side of the home, while service spaces such as the mechanical room, bathroom, and closet, are located on the cooler northern side of the home. This strategy is referred to as thermal buffering.
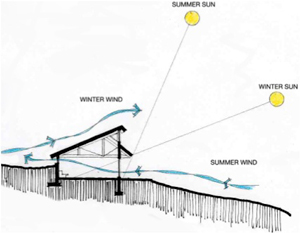 Another concept that can reduce energy use is thermal zoning. In the Aerie house, the main living spaces can be closed off separately from other parts of the house. The guest wing for instance can be completely put into cold storage since it does not directly contain a bathroom with plumbing. Similarly, the circulation tower has sliding doors that allow it to be kept at a lower temperature.
Another concept that can reduce energy use is thermal zoning. In the Aerie house, the main living spaces can be closed off separately from other parts of the house. The guest wing for instance can be completely put into cold storage since it does not directly contain a bathroom with plumbing. Similarly, the circulation tower has sliding doors that allow it to be kept at a lower temperature.
Passive strategies for summer are also part of the energy equation. Those southern windows that allow for solar heating in the winter could easily cause overheating in the summer. But fortunately because the sun rises higher in the sky during the summer properly designed roof overhangs, sunshades, or deciduous tree plantings can be used to keep these windows protected during the day.
If we make these windows operable we can also provide cross ventilation. A narrow floor plan is best for cross-ventilation which allows windows to be opened across from one another. If this arrangement is not possible, providing windows on two adjacent sides of a room can also work.
To make cross ventilation work even better, we can employ stack ventilation as well. Since hot air naturally rises –much like hot air in a fireplace rising up the chimney– we can vent warm interior air out windows placed up high. In this way cooler air is drawn in with low windows and replaces warmer air exiting out high windows on the opposite side of the living space. .
Just as berming and thermal masses help keep us warm in winter, these strategies also help keep interior temperatures cooler in the summer. Because the high mass of the earth stays a relatively constant temperature of 45 to 50 degrees, cooling demands in summer can be reduced. We can also allow nighttime air to cool dense floor materials such as concrete, stone, or tile. The following day these thermal masses will keep inside temperatures lower as the day warms up.
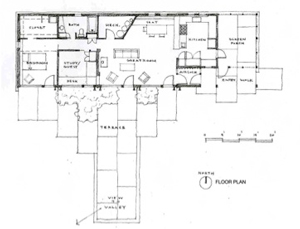 Migration is another key summertime strategy. By promoting a connected indoor-outdoor relationship among living spaces, we can move throughout the day to achieve thermal comfort. Sometimes this might mean moving out to a deck to warm up with the morning sunshine, or back under the protective eaves of the roof for shade in the afternoon. Locating a screen porch on the northern or eastern side of a home allows for a cooler and shadier locale as the day heats up and the suns rays penetrate more deeply in the early evening sky.
Migration is another key summertime strategy. By promoting a connected indoor-outdoor relationship among living spaces, we can move throughout the day to achieve thermal comfort. Sometimes this might mean moving out to a deck to warm up with the morning sunshine, or back under the protective eaves of the roof for shade in the afternoon. Locating a screen porch on the northern or eastern side of a home allows for a cooler and shadier locale as the day heats up and the suns rays penetrate more deeply in the early evening sky.
As architects, we are always looking for creative ways to respond to the unique conditions of place and climate to minimize energy demands using passive strategies. As an example, Edge House designed myself and Chris Meyer was able to drop the typical home energy needs from 42 kBTU per square foot to 20 kBTU per square foot using only passive design strategies. Pretty impressive, especially considering the floor-to-ceiling glass used to open up to the natural beauty of the site!
Green is the New Black: Designing Sustainably. Part 2 of 4: Materials
Green is the new Black: Designing Sustainably. Part 3 of 4: Health
