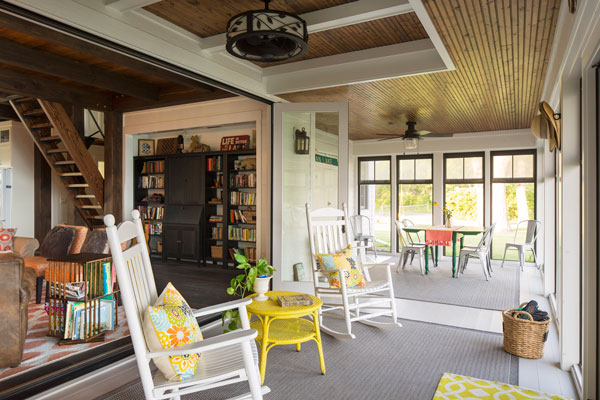Porches have been on my mind these days, and not just because it’s time to close my cabin porch down for the season. I got one last meal on it this past weekend looking out at autumn’s spectacular array of golden aspen and birch.
My structure has a porch attached to a cabin, but what’s on my mind are those cabins which are attached to porches. I’ve been designing several of these and have the opportunity to experience two of them in the past few weeks. Near Fergus Falls, Minnesota we replaced an old porch cabin with a new one and near Eide Lake, Minnesota we recycled a porch cabin plan I had invented fifteen years ago for a site in Northwestern Wisconsin. And now another request has arrived for a porch cabin plan for the Upper Peninsula of Michigan.
Ever since first experiencing this unique cabin typology twenty years ago, I’ve been fascinated by its origins. The porch cabins I know about first appeared in the Midwest at the beginning of the twentieth century. I believe they were created at a time when outdoor fresh air living was thought to be preventive medicine for warding off the nasty diseases of the day, notably polio and tuberculosis. These early designs featured wrap around porches with a warm room in the middle. Cooking, eating, relaxing and sleeping all took place on the porch.
Our health concerns today differ, but our desire for fresh air living remains as anecdote to our urban lifestyle. Who wouldn’t be rewarded for replacing traffic noise with loon calls and exchanging the smell of urban grit with the fragrance of pine needles. So porch cabins will remain on my mind and flow from my pencil.



