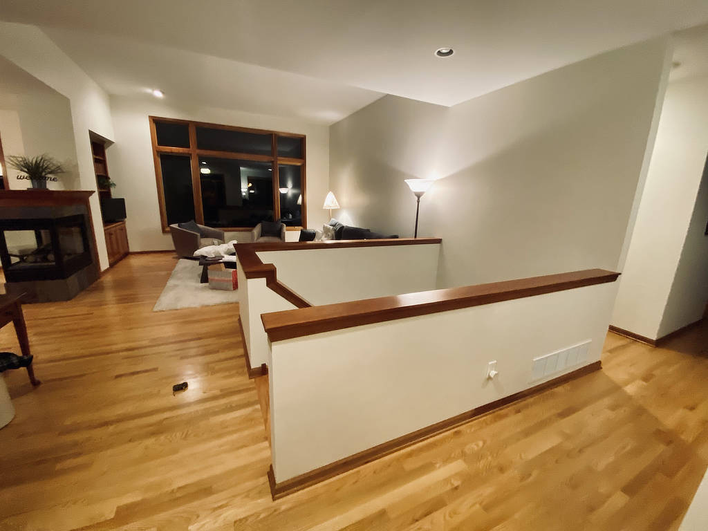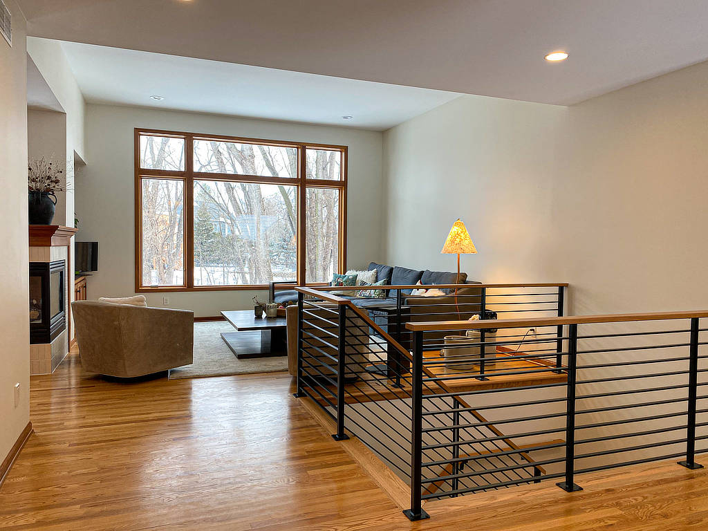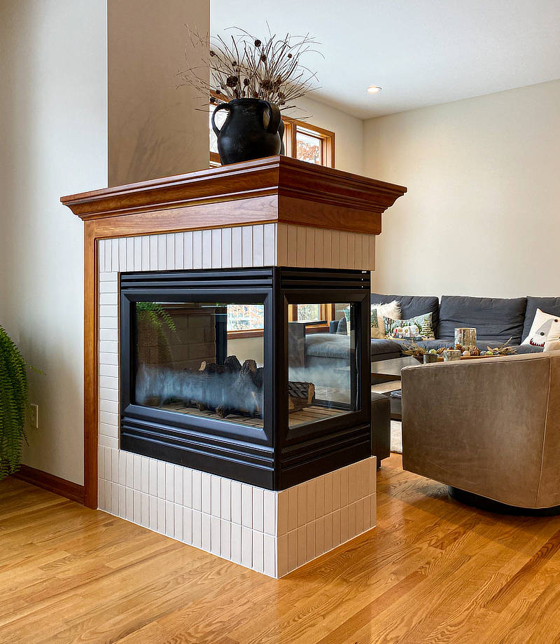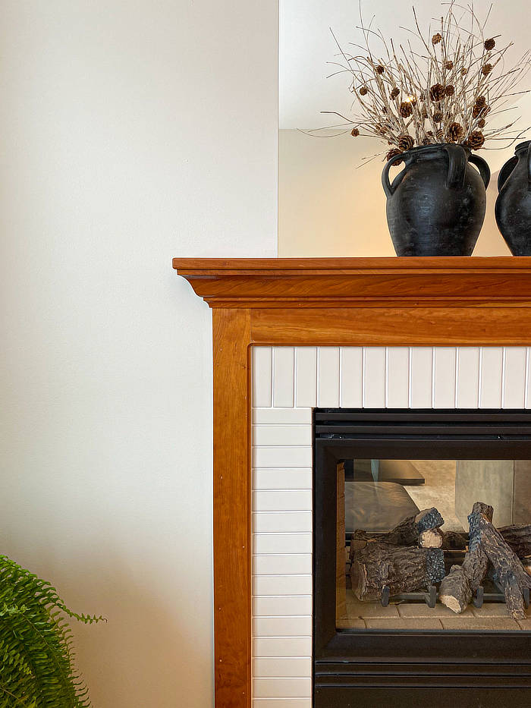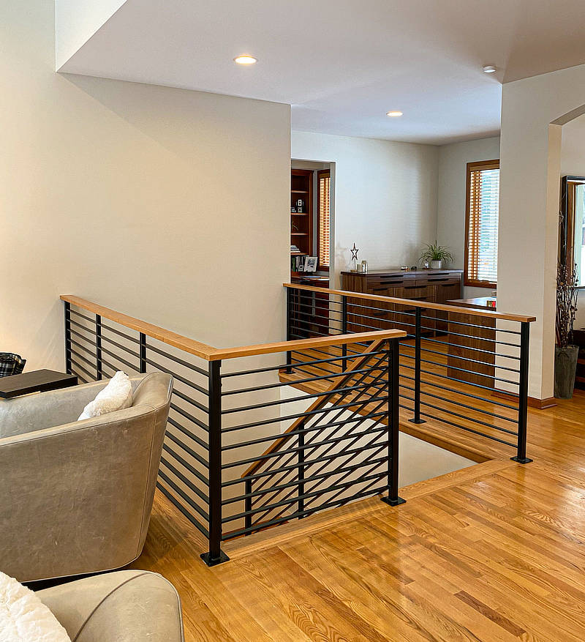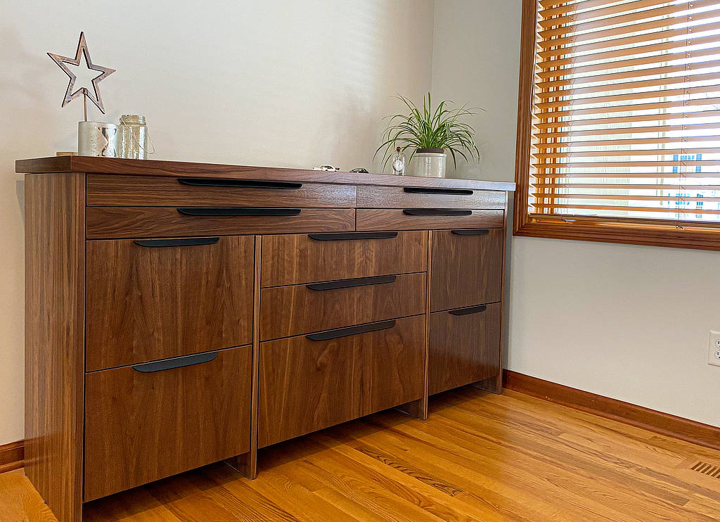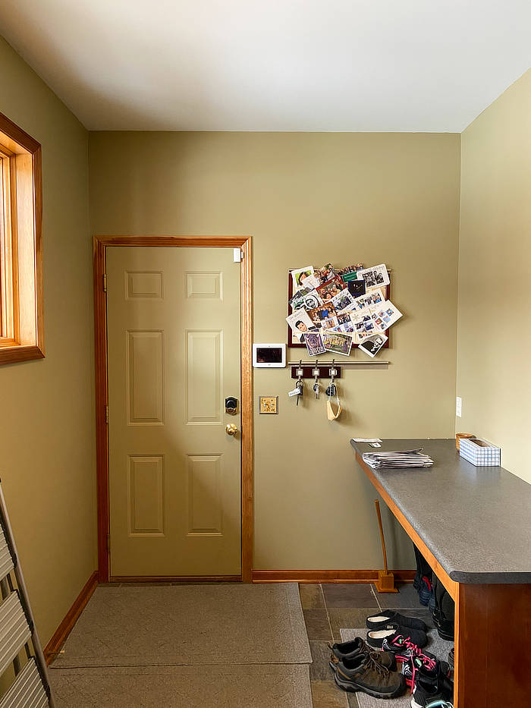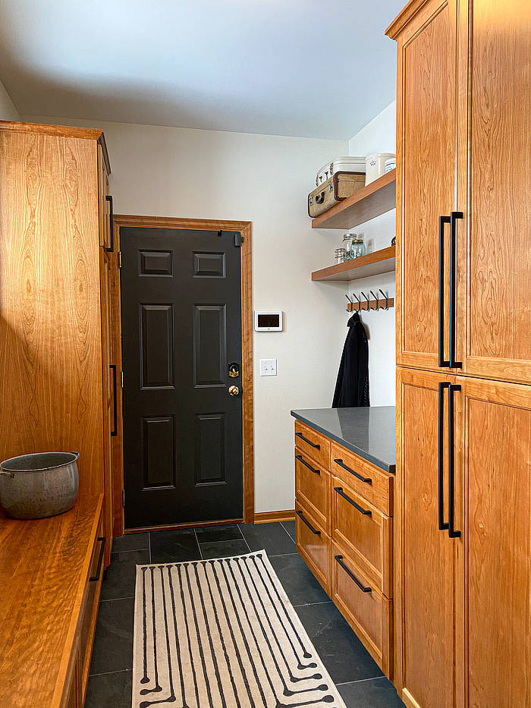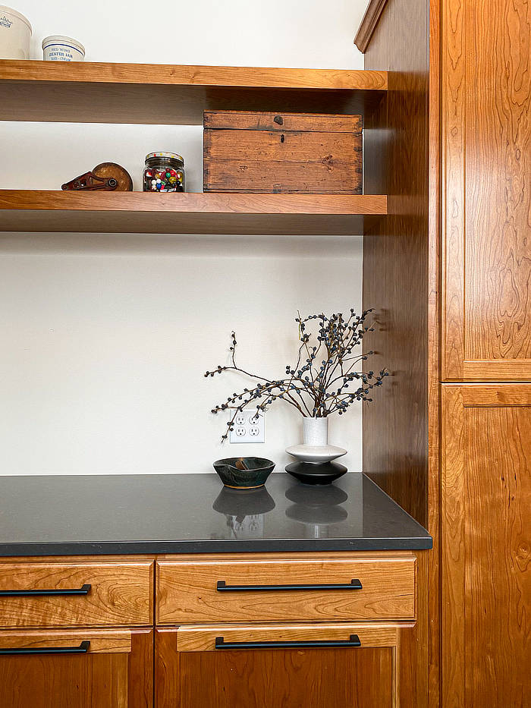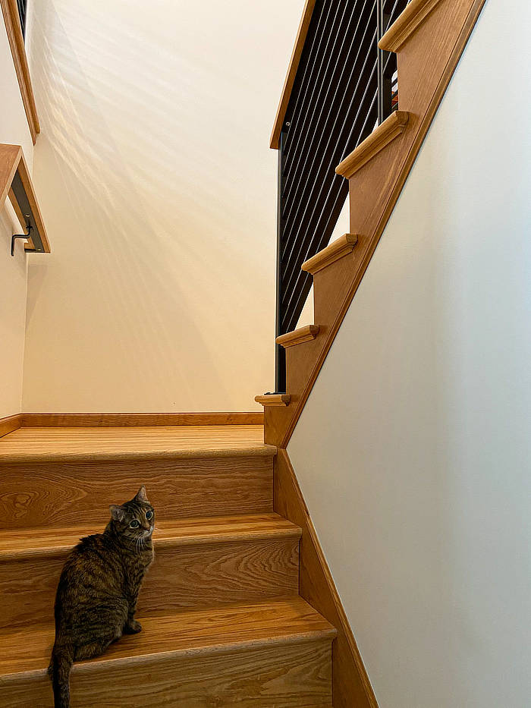Anne and Mike purchased their home in 2019, just a year out from the COVID-19 Pandemic. After living in their previous home for 24 years, this was the opportunity to make this new space their own. Like many during these past two years, they have spent much of their time in their home, dreaming of ways to put their fingerprint on their new space.
Although their new house was built in 2000, it was beginning to show its age. Anne and Mike were looking for small changes they could make that would make a big impact on bringing the house up to date. That’s when they reached out to us at SALA Architects.
The beginning of the project was here, just inside the front door of the house.
The pony wall surrounding the stairs obstructed the natural flow of the house. Upon entry, Anne and Mike want the main focus to be the mature trees seen through the giant picture window, not the pony wall surrounding the stairs. Additionally, these stairs are the circulation hub and visual center of the home. So the importance that this space was clean, modern and thoughtful was paramount.
To solve this issue, we knocked down that pony wall and replaced it with a modern addition to the space. For materials, a black powdered-coated railing to match the fireplace front and cabinet hardware with a cherry handrail to match the trim in the house.
To brighten up the space we also changed out the tile on the fireplace from a very 2000s slate to an updated, handmade tile from Fireclay Tile.
Because of the new open railing, Mike’s office space was now much more visible to the family room.
To make all of this space more cohesive with the newly updated family room, Mike and I designed custom furniture pieces. Crafted from beautiful slabs of walnut, these furniture pieces were specifically designed for Mike and his personal workflow.
Because of our changes that we were making in the front entry circulation space that brought the mudroom to the forefront of Anne and Mike’s mind, the main entrance from the garage and a heavily trafficked space. The mudroom lacked organization, storage and general functionality as a mudroom and pantry.
There was a lot of different functions that needed to be packed into this space: shoe and coat storage, pantry, broom closet, counter space and drawer space for hats and mittens. As seen in the image above, the door was not centered in the space. That created a problem that if the door were to stay in the same location, future cabinets could only be on one side of the space. Our solution was to center the door on the room, allowing for storage on both sides of the space.
Now there is counter space for a key drop, broom storage, coat storage for both Anne and Mike, and a generous bench for when the family comes home to visit. This was all made possible by the simple move of adjusting the position of the door.
The important takeaway from this is sometimes a home doesn’t need a full top-to-bottom renovation, sometimes what it takes is being thoughtful and intentional on specific spaces that makes all of the difference.
Now, both Mike and Anne have put their personal fingerprint on their house, turning their house into a home all their own.
And now even their cat Kiwi likes her new stairway.
