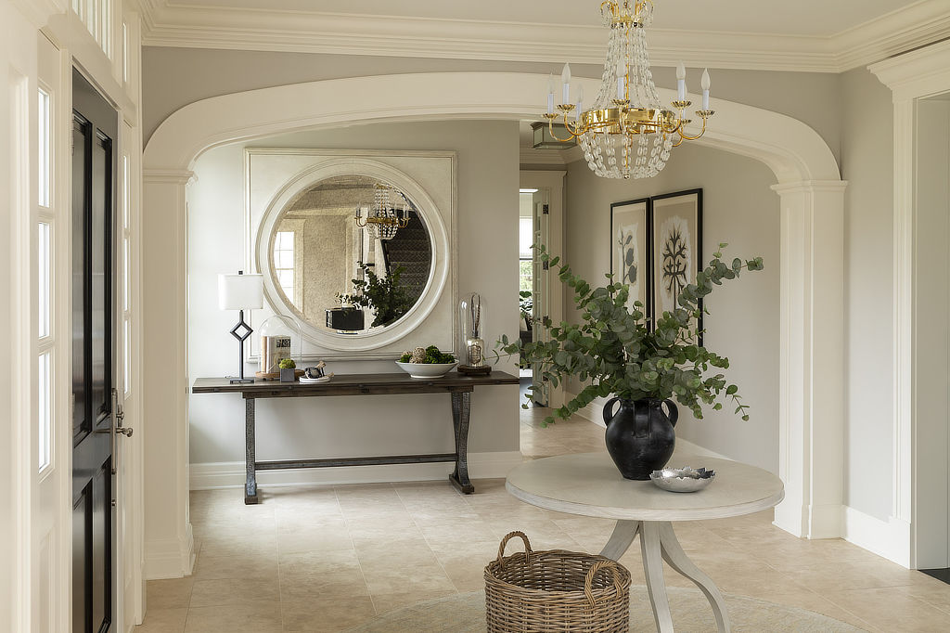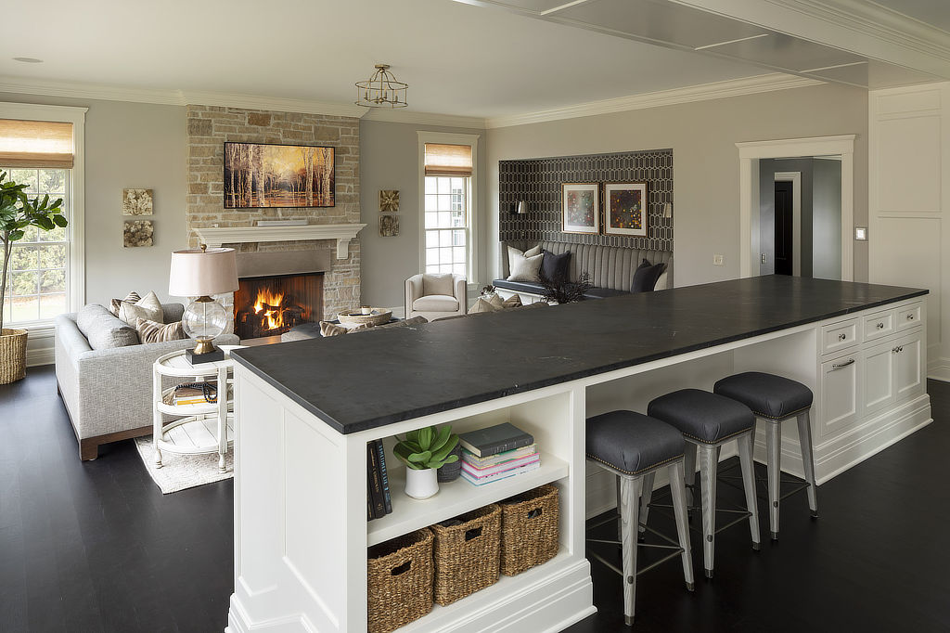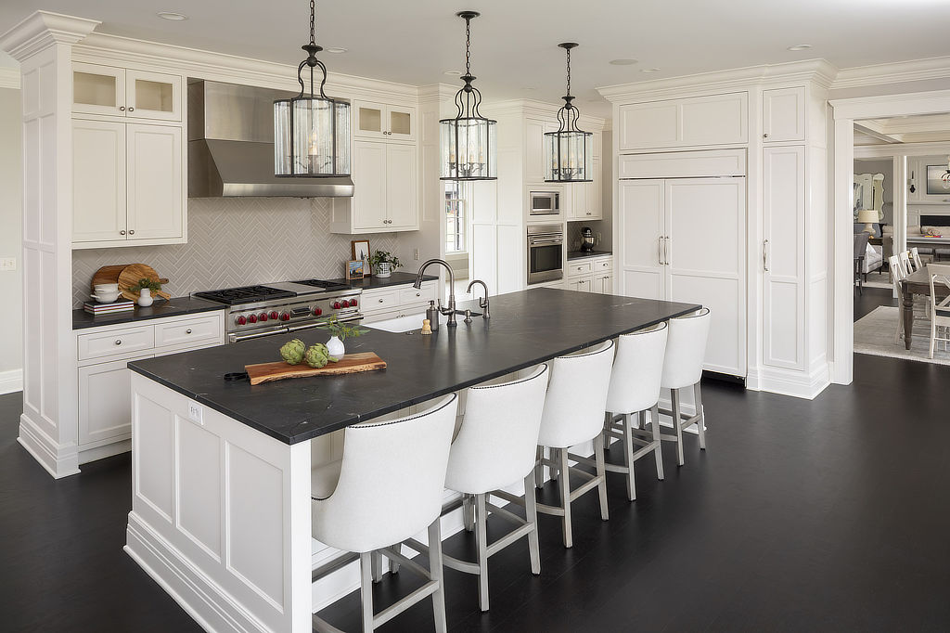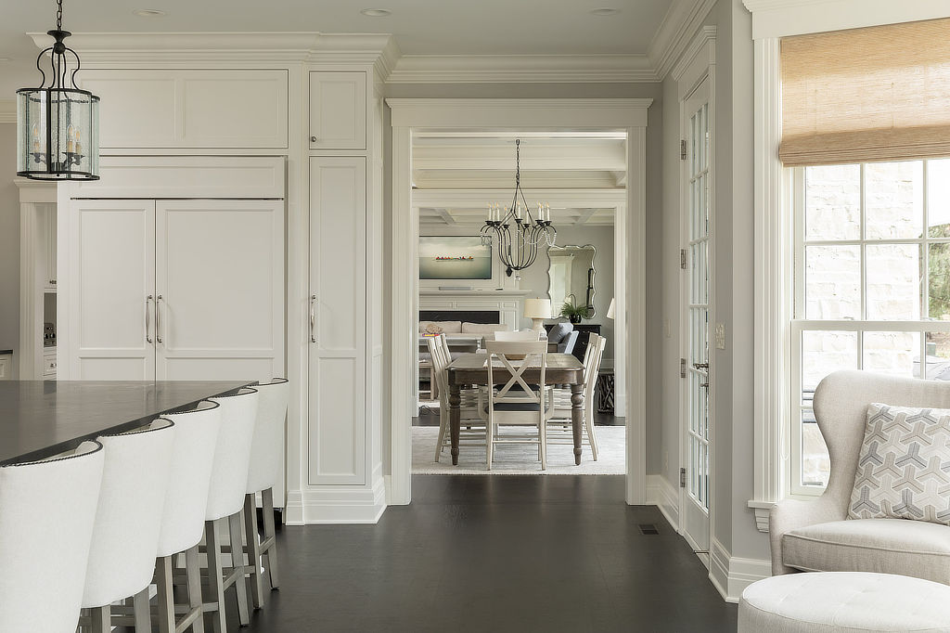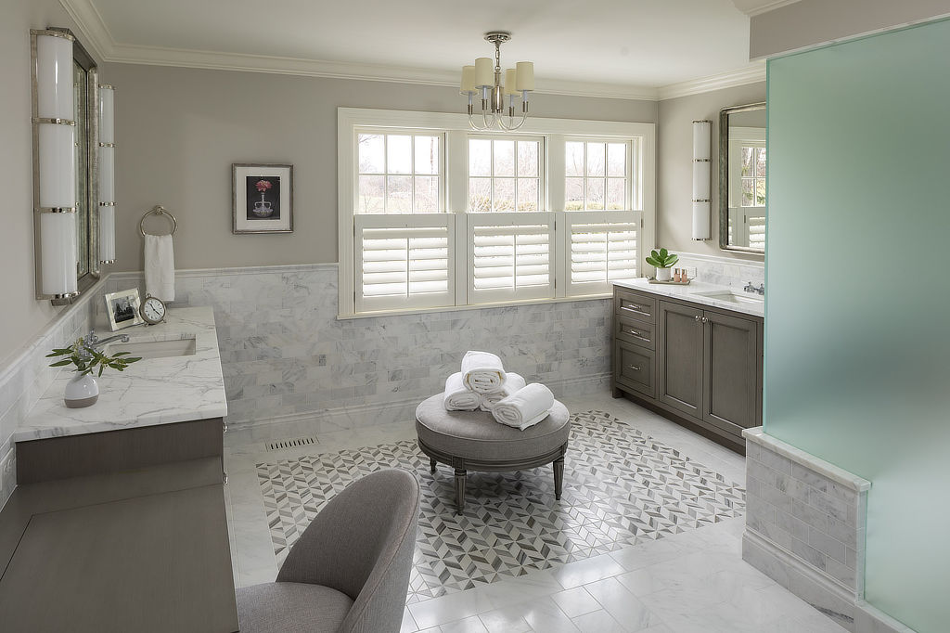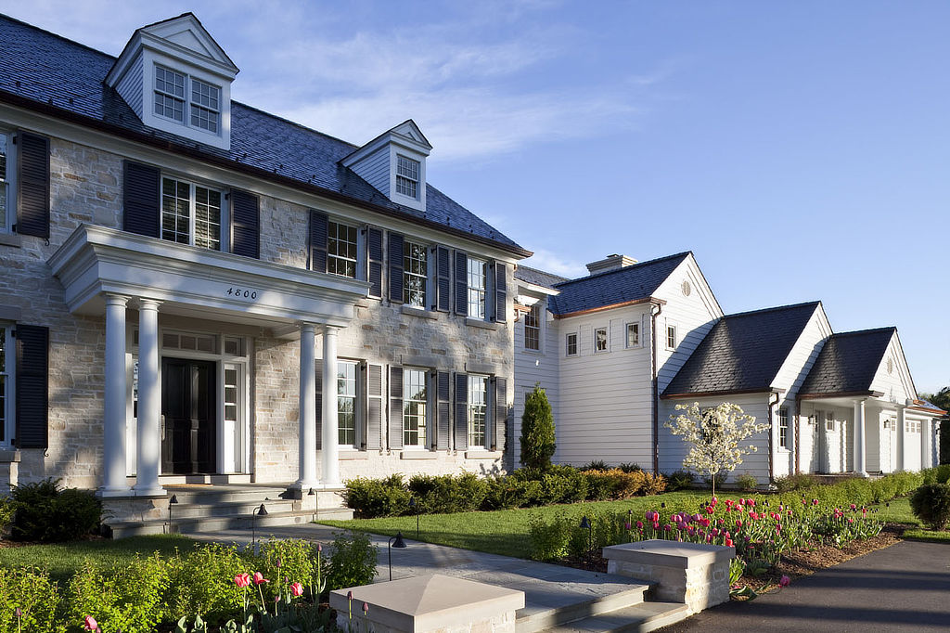As an architect, one of the most rewarding testaments to one’s work is when a client calls back to have you work with them again. Recently, I had the opportunity to work with a couple on the remodel of their kitchen, 20 years after we worked together on the design of their bedroom suite. I have also had the wonderful opportunity to work with a couple on 8 different projects over the course 18 years on three different homes. However, I had not been called on by new owners of a home that I designed years before to remodel my original design.
Recently, I was called to meet with a couple to discuss the remodeling of the home they had just purchased. The home happened to be one that I had designed for a family 15 years before. I now had the opportunity to work with the new family to transform the house into their home. A new challenge presented itself however, remodeling what I designed for the original owners to meet the needs of the new owners while respecting the design aspects of the home.
The design of the home is a classic style. Upon entering, the foyer gives a framed view through the home to the view outside, but doesn’t let you see interior spaces of the home, allowing the owners to let people in as far as they would like. The living room and dining room were designed as formal spaces for entertaining and separate from the daily family spaces. One of the main design objectives for the new owners was to “open up” the main floor, visually and physically. They wanted to make the home less formal and more comfortable for their family and lifestyle.
Several design choices were made on the main level to accomplish the goals. Originally, the access from the kitchen to the dining room was through the butler’s pantry. By removing some cabinetry in the kitchen, we were able to open up the wall and have direct access from the kitchen to the dining room. This also provided longer views within the home. By redesigning the butler’s pantry and removing an existing wine closet, we were able to create a bar area for entertaining that serves both the dining room and living room. In each of these design responses, the original details, the crown molding, the beamed ceiling, and the cased openings, used the same details and profiles as in the original design. The intent was to make the changes appear as if that was the original design.
On the upper level, the couple’s bath was opened up as well. We removed the original vanities and bath tub, and designed new vanities for opposite walls. This allowed for the couple’s bath to appear larger without expanding the floor space.
The project was rewarding and successful. It took some time and thought, to replace the original design decisions with the new design goals for the new owners. In the end, the remodeled spaces look as if they were there from the beginning.
