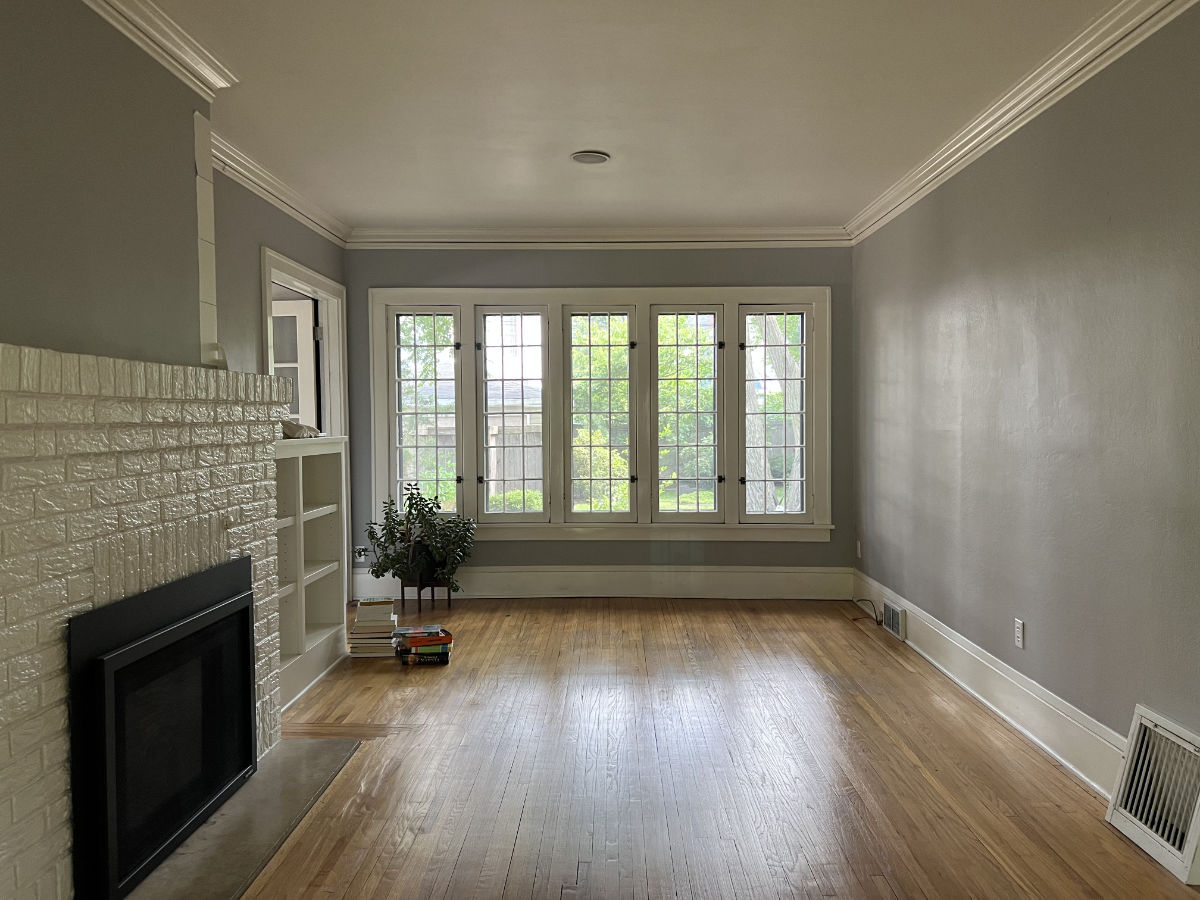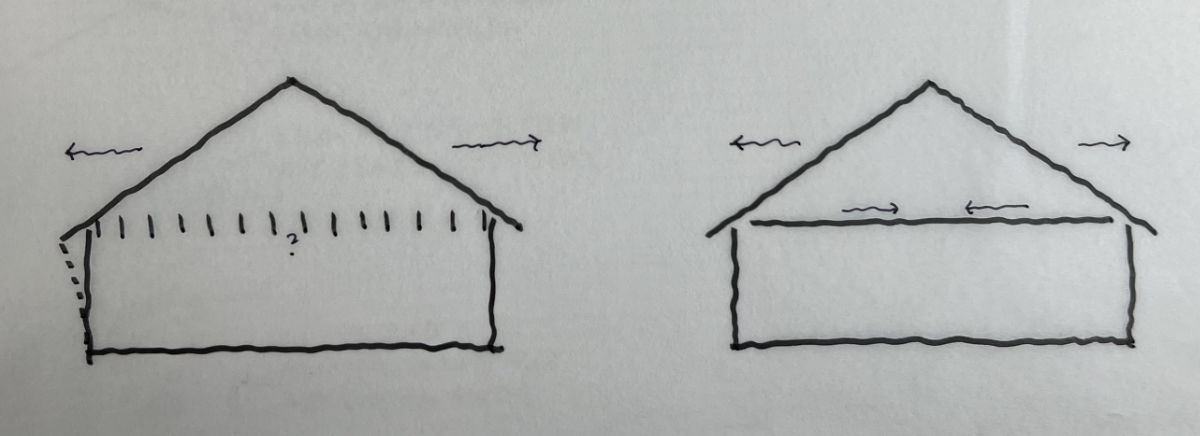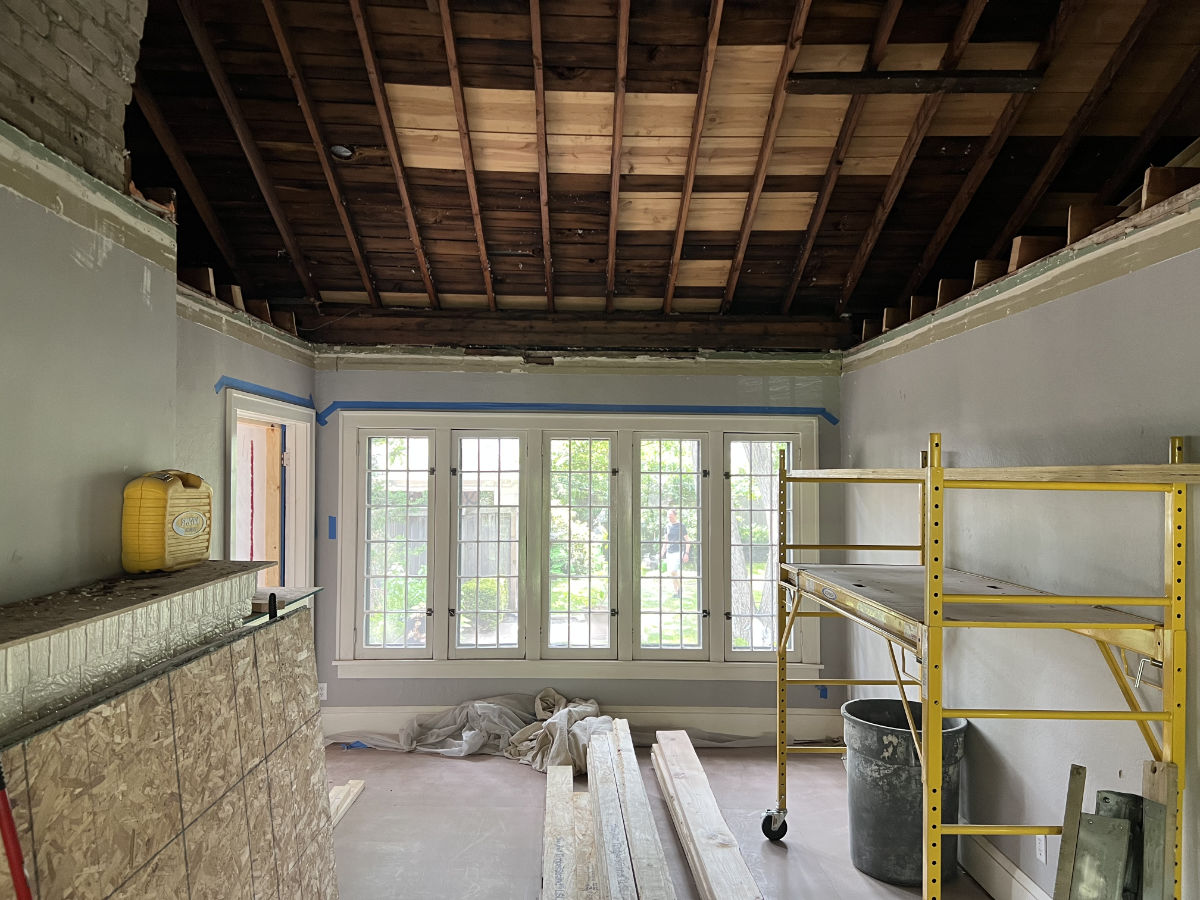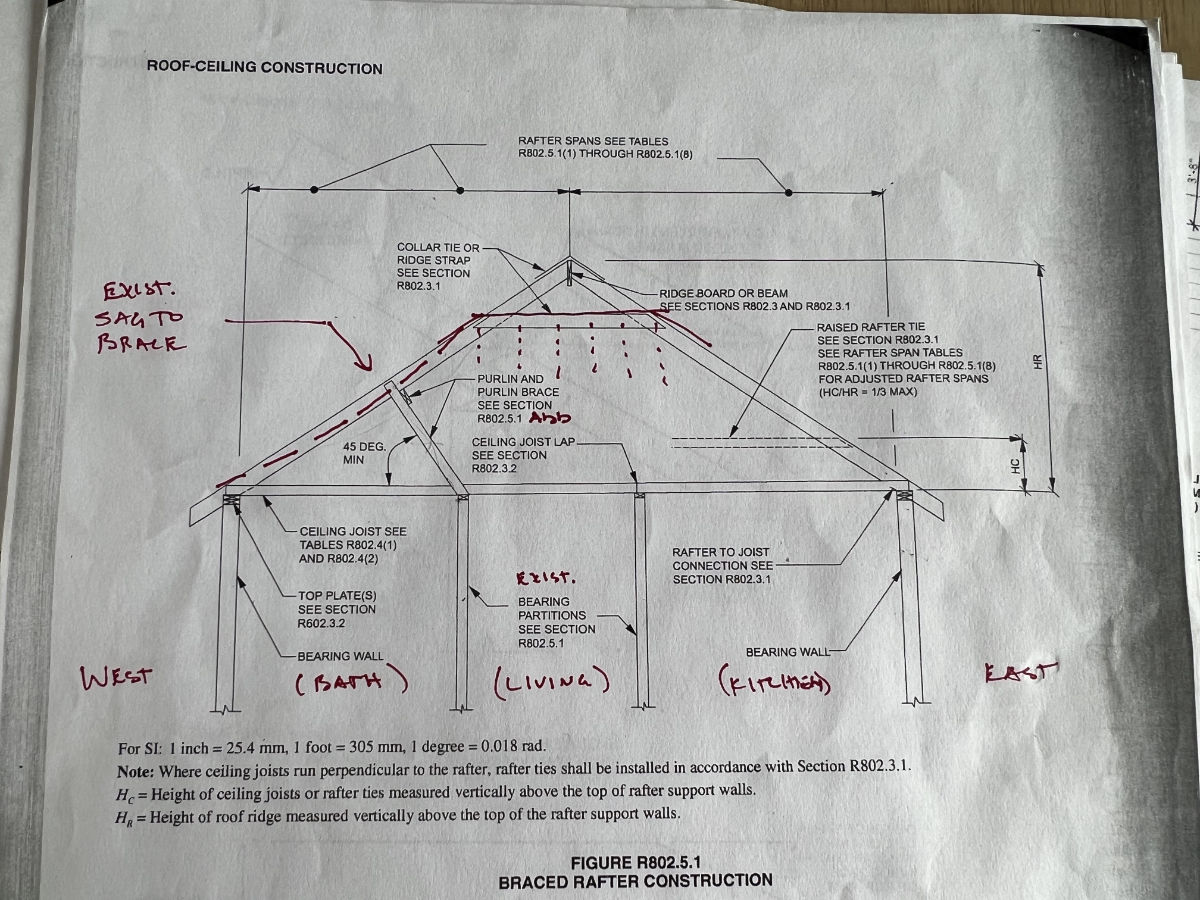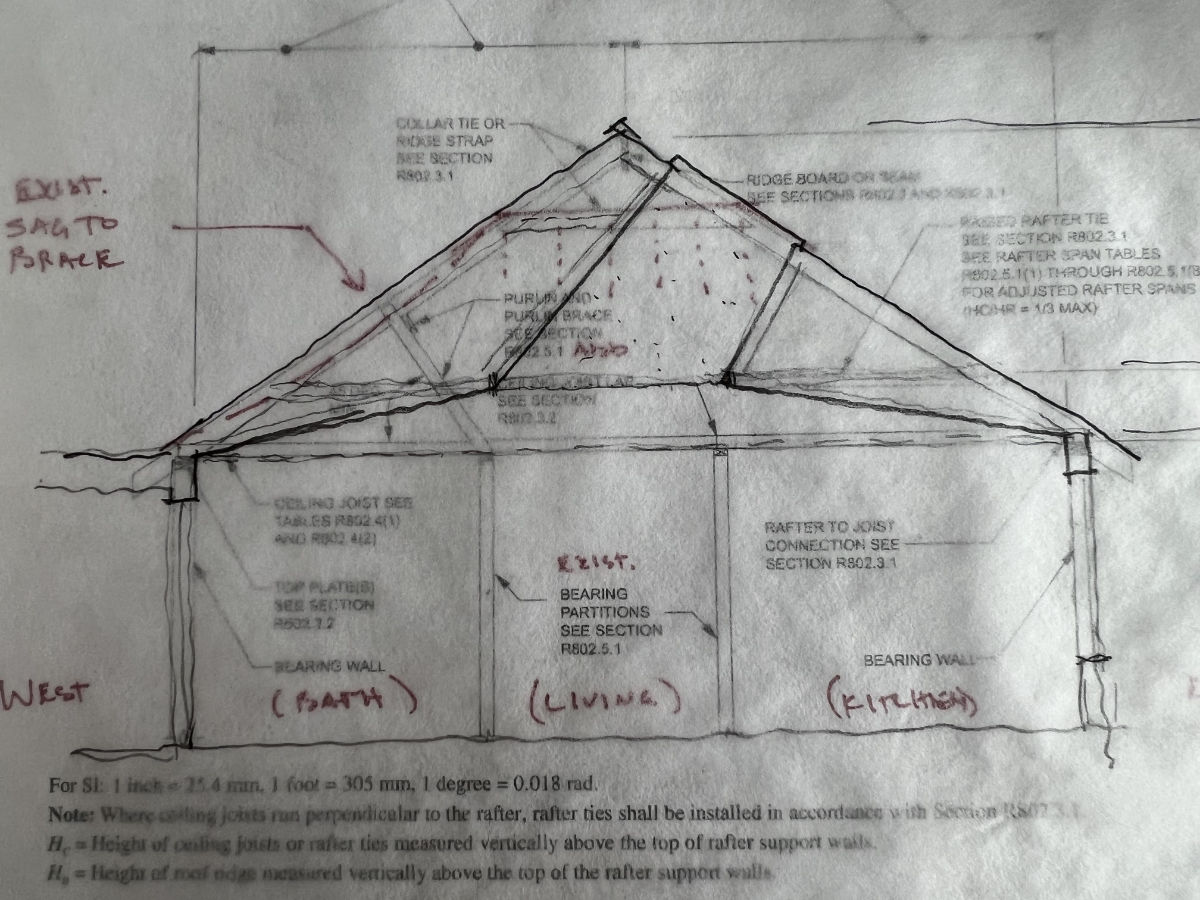Our home is a charmer from the street. A single-story symmetric bungalow with a recessed front porch, it elicits many approving smiles and compliments from passersby. One neighbor affectionally refers to it as the “see-through house,” because beyond the recessed porch is a single, central room with abundant and original inswing casement windows to the backyard.
What is less visible from the street are some of the structural shortcomings of our century-old home, as evidenced in cracking plaster and separating crown molding where the ceiling and walls surround those lovely windows. Both conditions suggest the back (south) wall has been pushed outward by the roof over time.
The cause is pretty straightforward. Ceiling joists (often attic floors) typically run parallel with the roof rafters, connecting the horizontal plane of the ceiling/floor to the bottom of the sloping roof planes and completing the triangle. Structurally, a triangle is very secure. In our home, the ceiling joists run the short direction across the three bays of our plan. This makes them perpendicular to the roof rafters, significantly reducing the strength of the roof-to-wall connection.
Like many of us, the pandemic had my husband and I spending a lot of time in our home, dreaming of practical and elegant improvements. Earlier this year we committed to moving forward with an interior renovation and decided to include the roof repair in our scope, to finally alleviate our growing concerns that the next global warming-induced heavy, wet snow might be the one to push the wall beyond its breaking point.
Over our years of ownership, I’ve floated a few ideas past a structural engineer to lock our roof into place. Solutions were certainly possible but either too invasive for the time or resulted in an uninspired fix. I was holding out for a solution that was not only structurally sound, but worthy of attention and delight!
Our fix needed to rely on traditional hand-framing to integrate with the existing, not to mention one-hundred years of differential settling. To make sure my potential design solutions didn’t run up against permitting limitations, I started by reviewing the building code. It’s pretty rare that code-compliance inspires design, but in our case, one particular illustration provided the underlay for what was possible—the three-bay hipped-roof illustration almost perfectly mirrored the structural design of our home. The two graphics below illustrate the notes I made when I copied the page and traced the concept sketch over the code graphic.
The design breakthrough came in recognizing that the code provided an option to set the height of the new rafter ties above the existing rafter-bearing plate, thereby securing the back wall to a reinforced system and allowing us to shape a new, higher ceiling to create more volume. Capping our sloped ceiling is a “slot canyon” skylight that will introduce daylight into the center of the room.
We’ve only been in construction for about a month, so I expect to have plenty more to report. It’s simultaneously thrilling, stressful, inconvenient, and educational to be subjecting ourselves to a process I’ve put so many others through, making me all the more grateful for the trust and confidence our clients have put in me and my colleagues.
Project partners:
Terra Firma Building and Remodeling, General Contractor
Align Structural, Structural Engineer
Quarve Contracting, roofing and skylight
