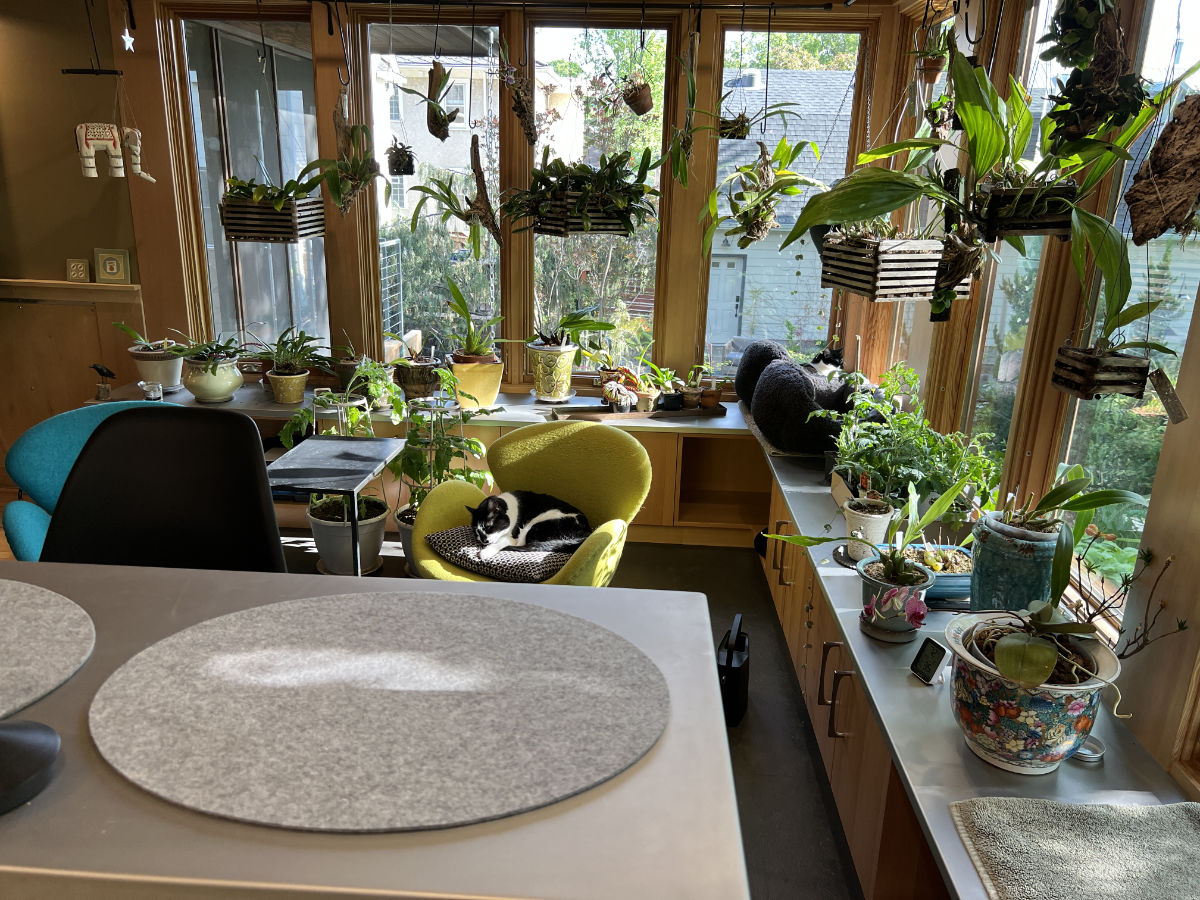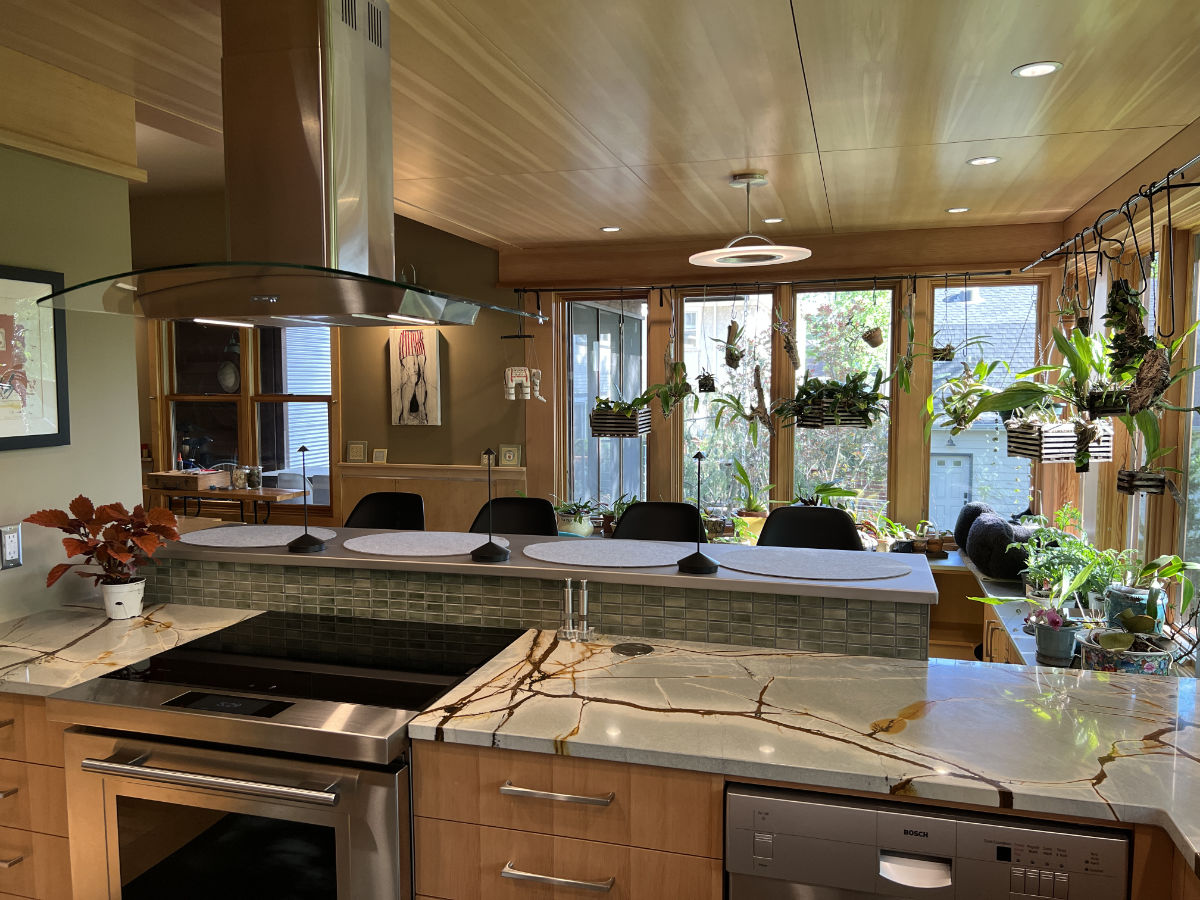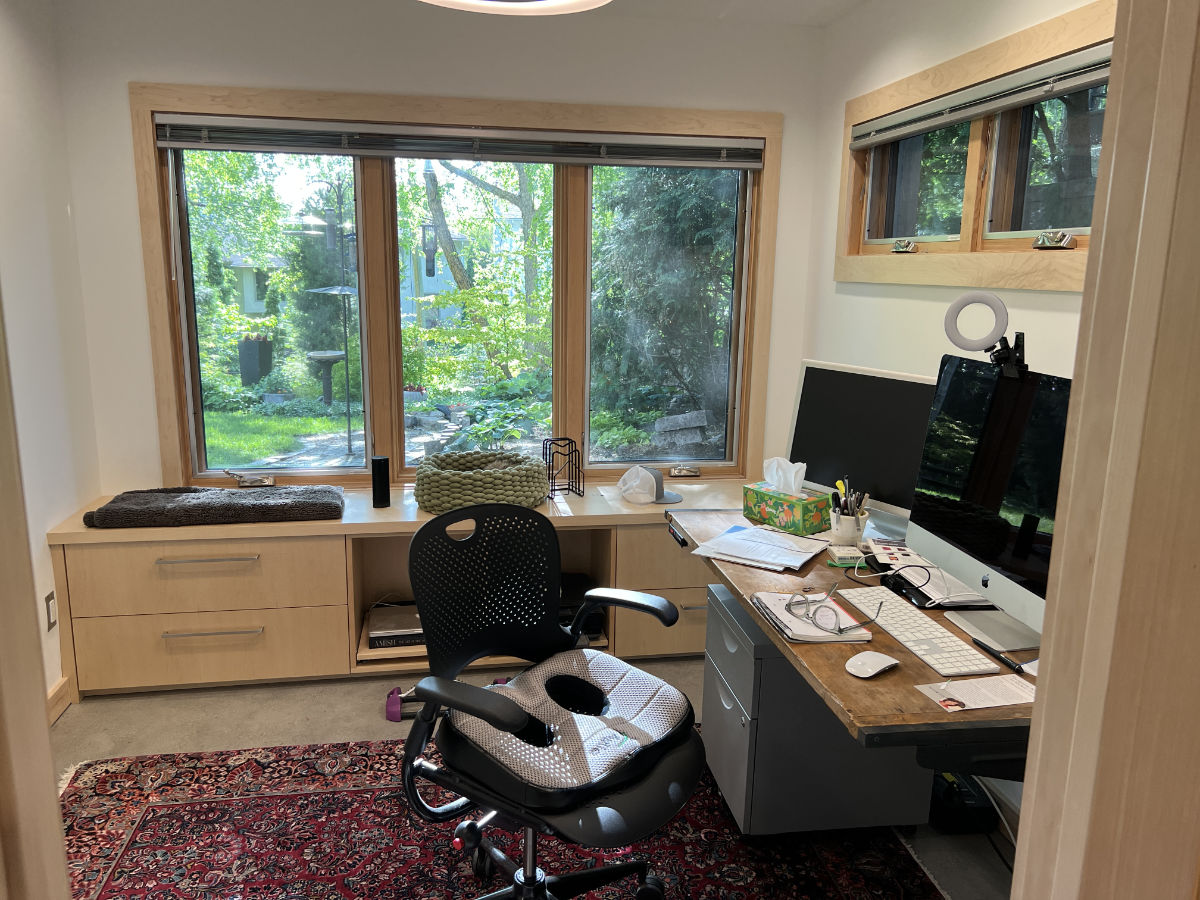This is a story of how a small addition to a small house, on a big lot, will enable an aging couple to retire in the neighborhood they dearly love in the harmony that they deserve. It ends with 1800sf but it all started with a 20sf powder room.
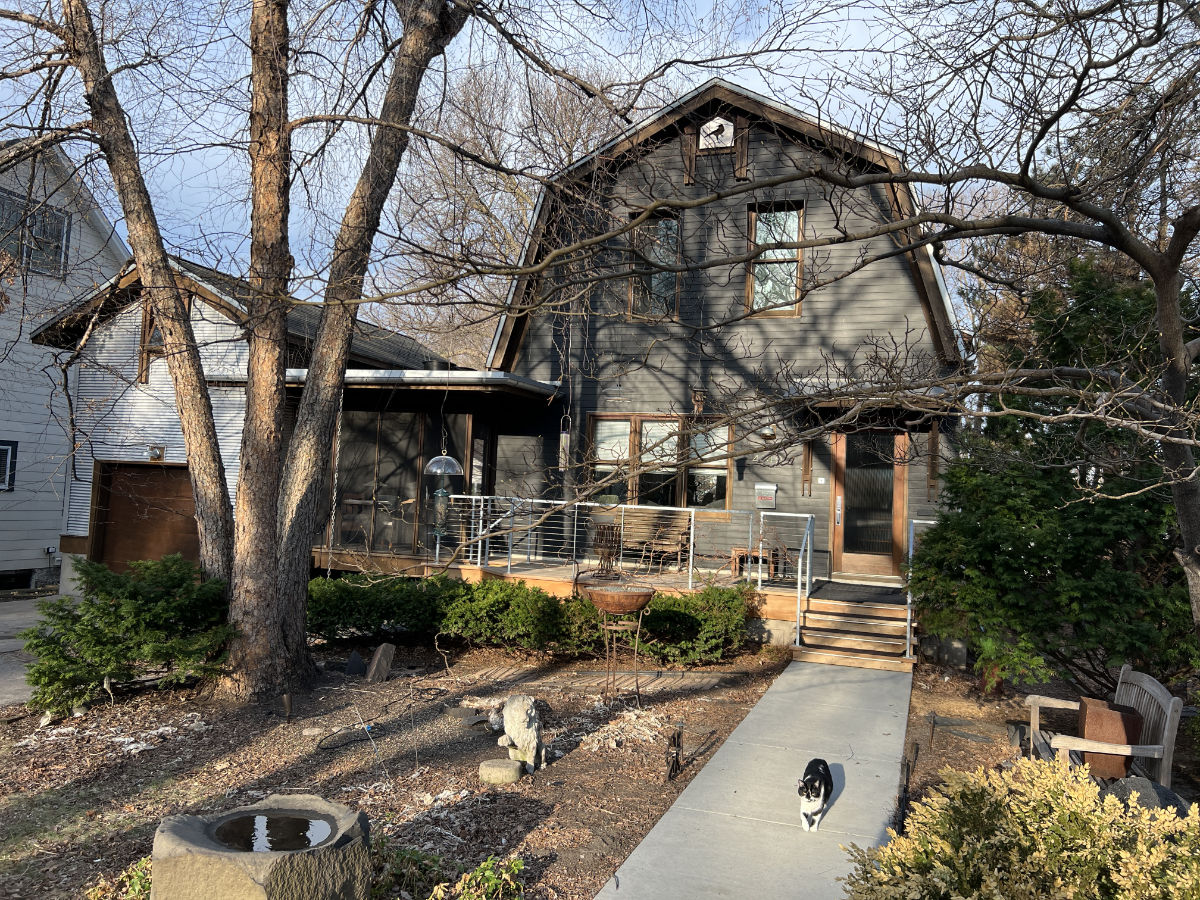
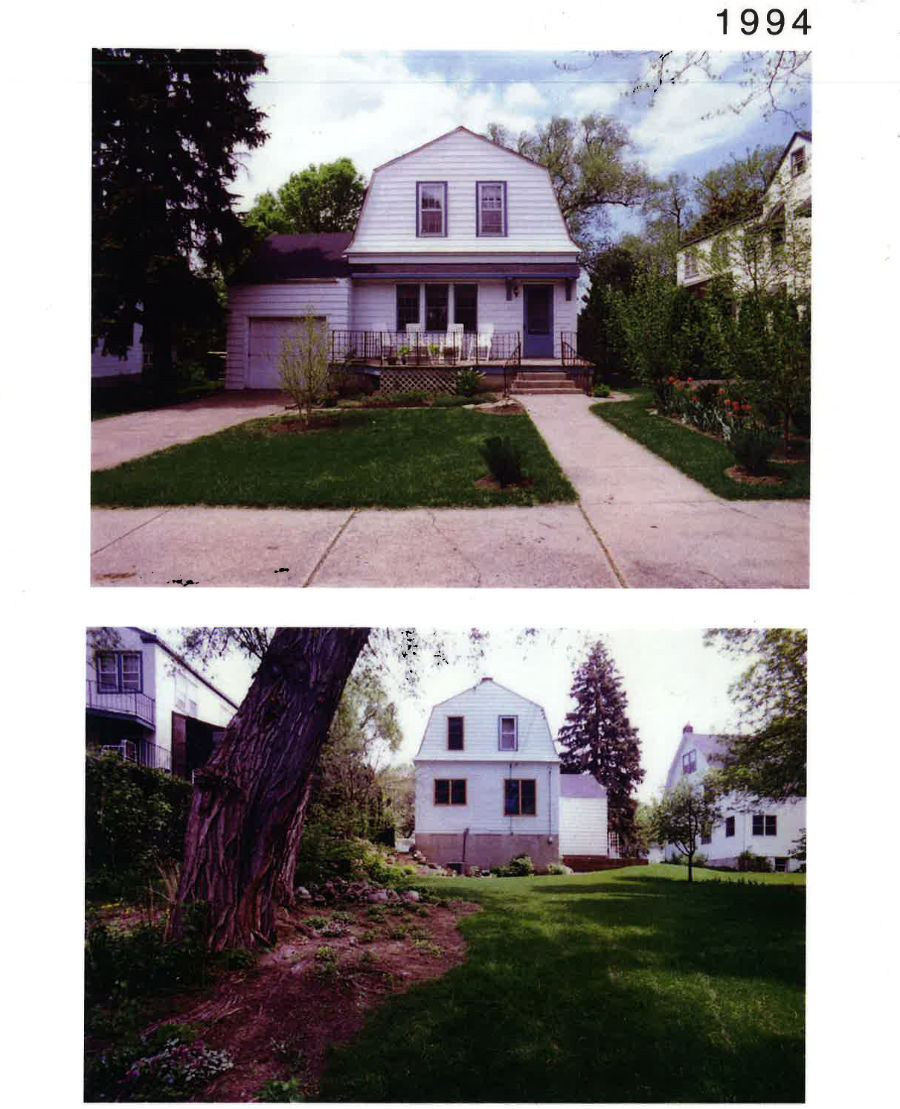
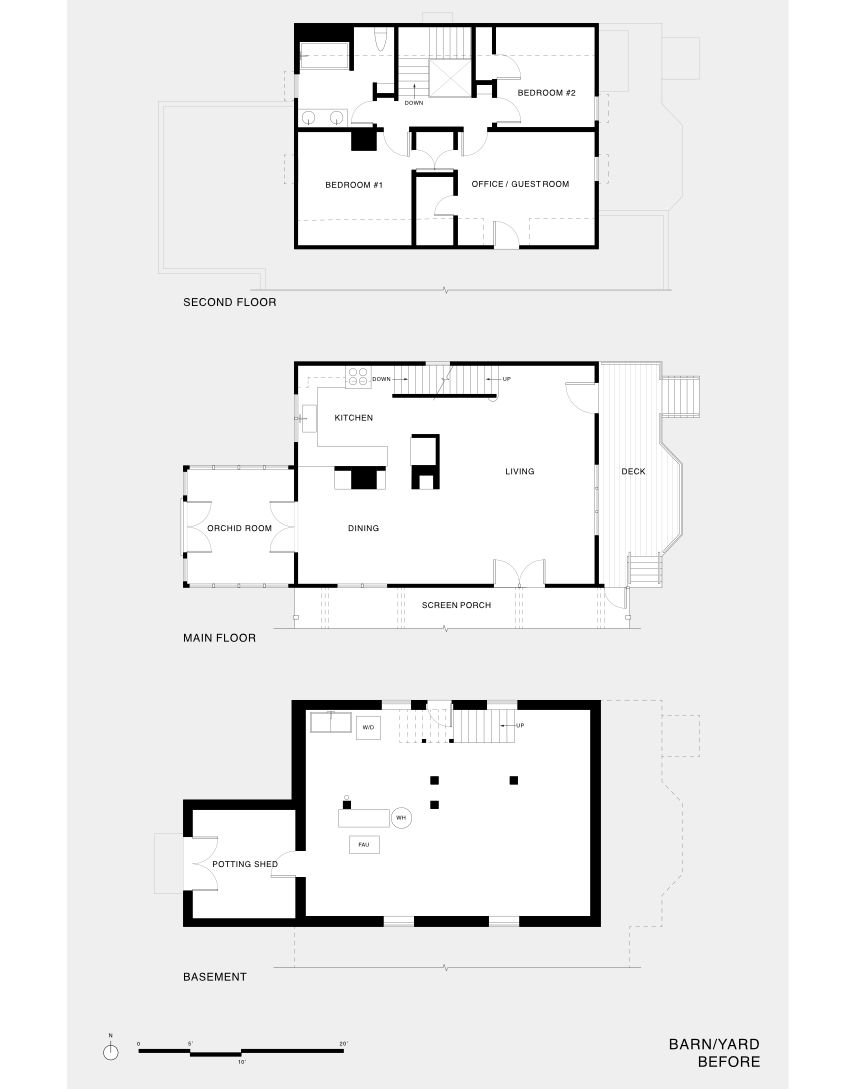
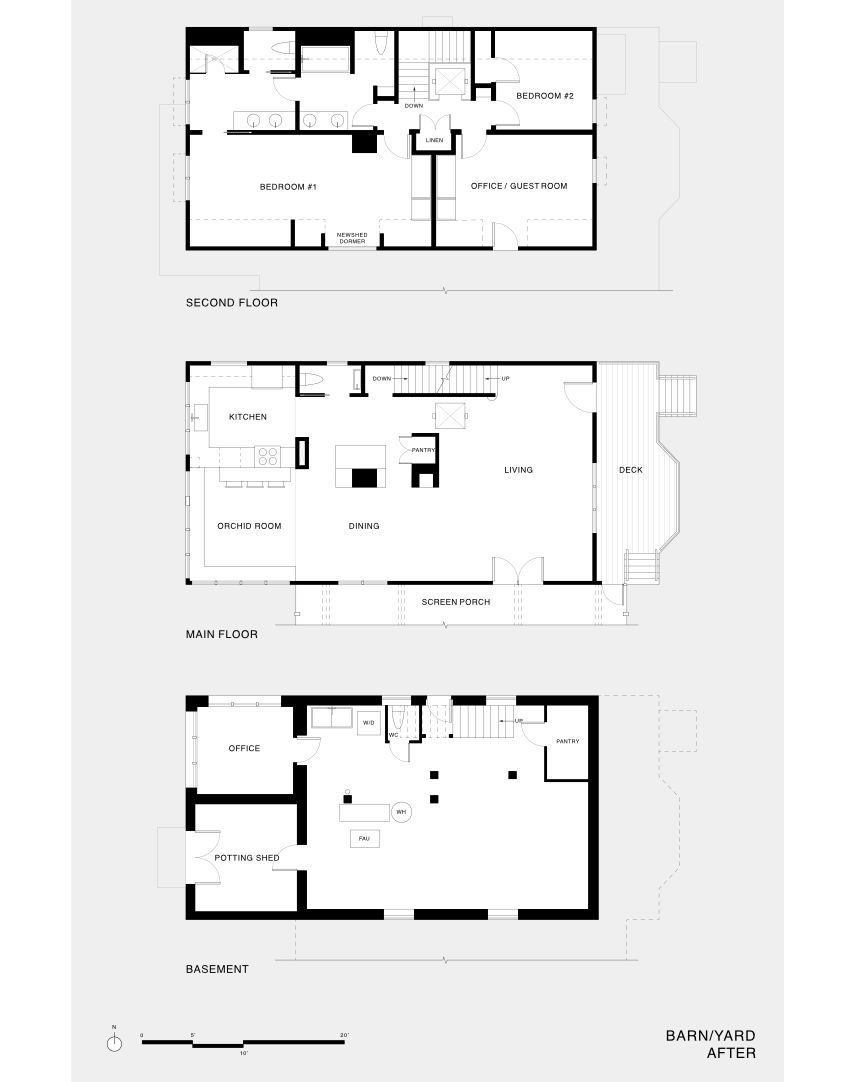 They always wanted a half bath on the main level so that they and their dinner guests wouldn’t have to haul themselves up the original 120-year-old stairs to visit the one and only bathroom in the house on the second floor. But with only 790sf on this first floor there simply wasn’t any place to park it, let alone a discrete one, so the kitchen had to move. This would enable a water closet to get tucked away in a new circulation “pantry” where the old kitchen used to be.
They always wanted a half bath on the main level so that they and their dinner guests wouldn’t have to haul themselves up the original 120-year-old stairs to visit the one and only bathroom in the house on the second floor. But with only 790sf on this first floor there simply wasn’t any place to park it, let alone a discrete one, so the kitchen had to move. This would enable a water closet to get tucked away in a new circulation “pantry” where the old kitchen used to be.
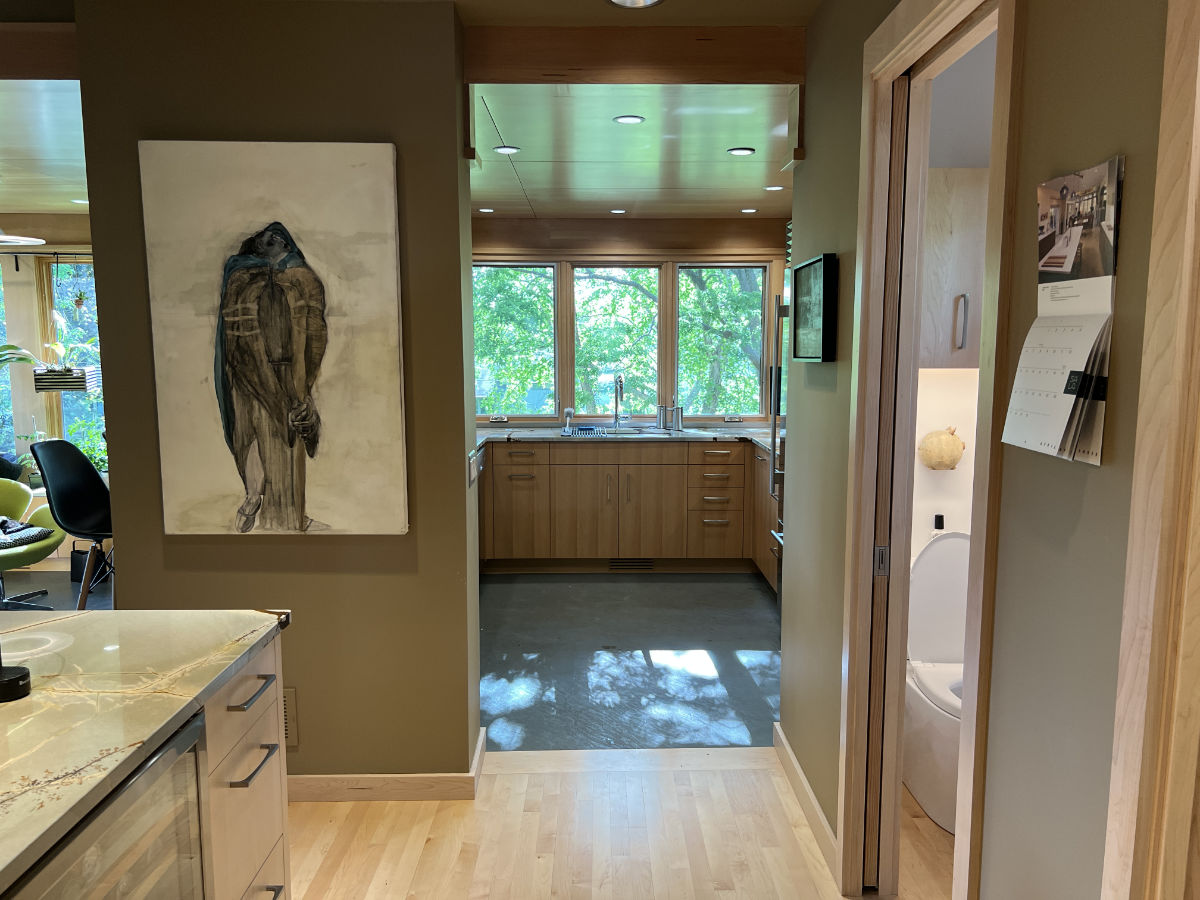
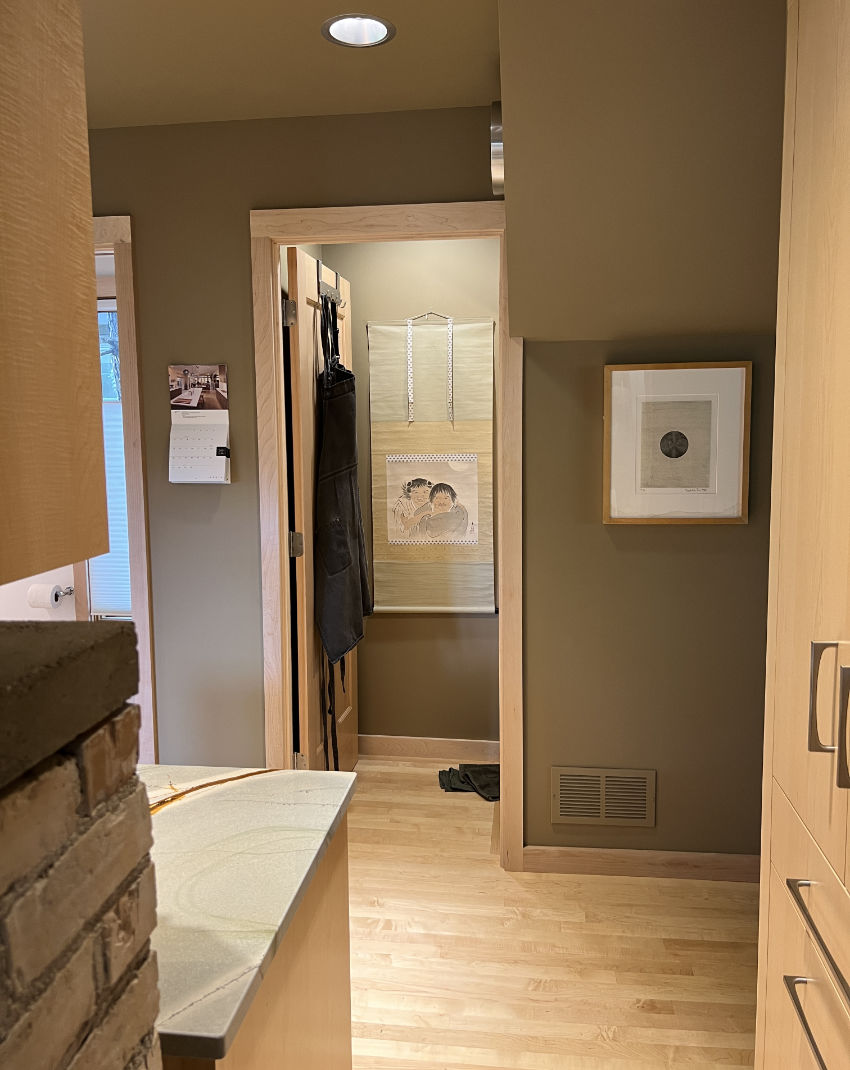
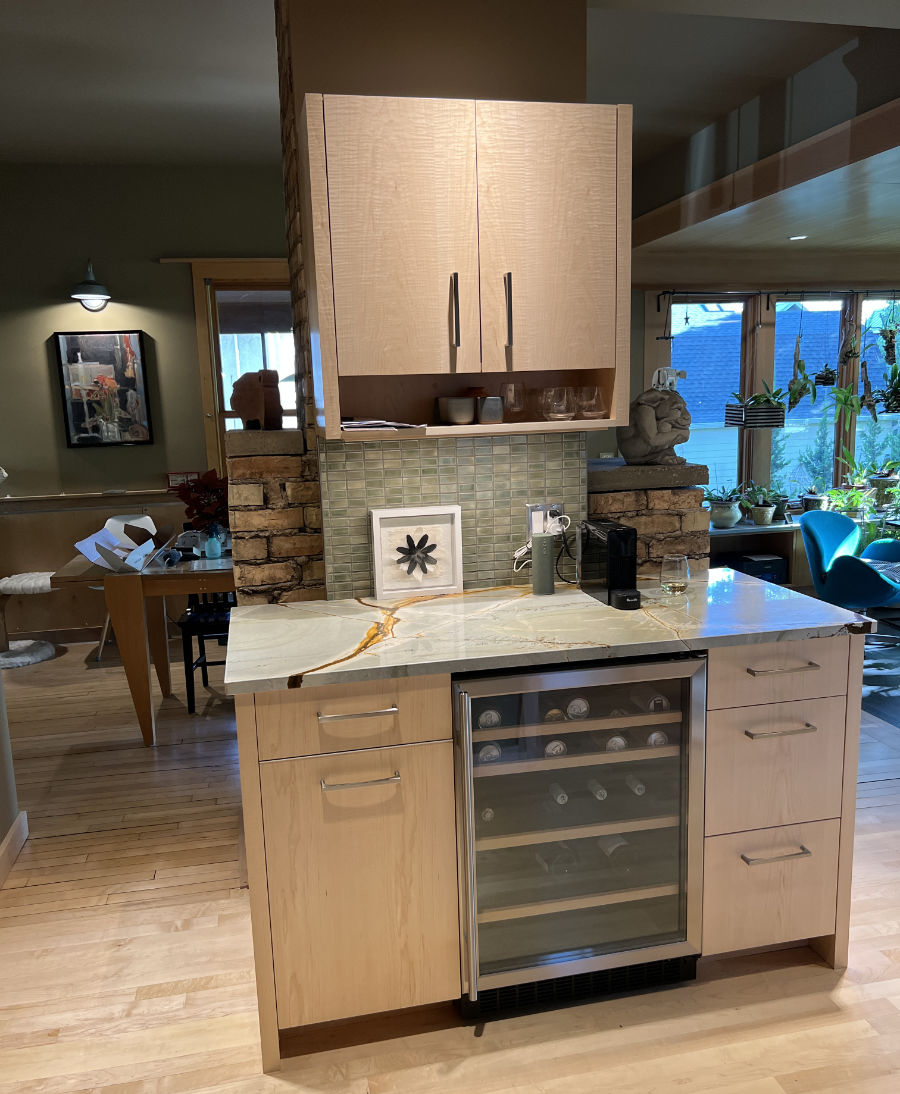 The new kitchen moved toward the sunset to mate with an existing orchid room to produce one large alcove of Douglas fir and glass facing the expansive backyard a story below; a treehouse for exotic blooms and culinary exercise. This one-two satisfied the half bath problem, now it was time to address the real issue, Aging in Place.
The new kitchen moved toward the sunset to mate with an existing orchid room to produce one large alcove of Douglas fir and glass facing the expansive backyard a story below; a treehouse for exotic blooms and culinary exercise. This one-two satisfied the half bath problem, now it was time to address the real issue, Aging in Place.
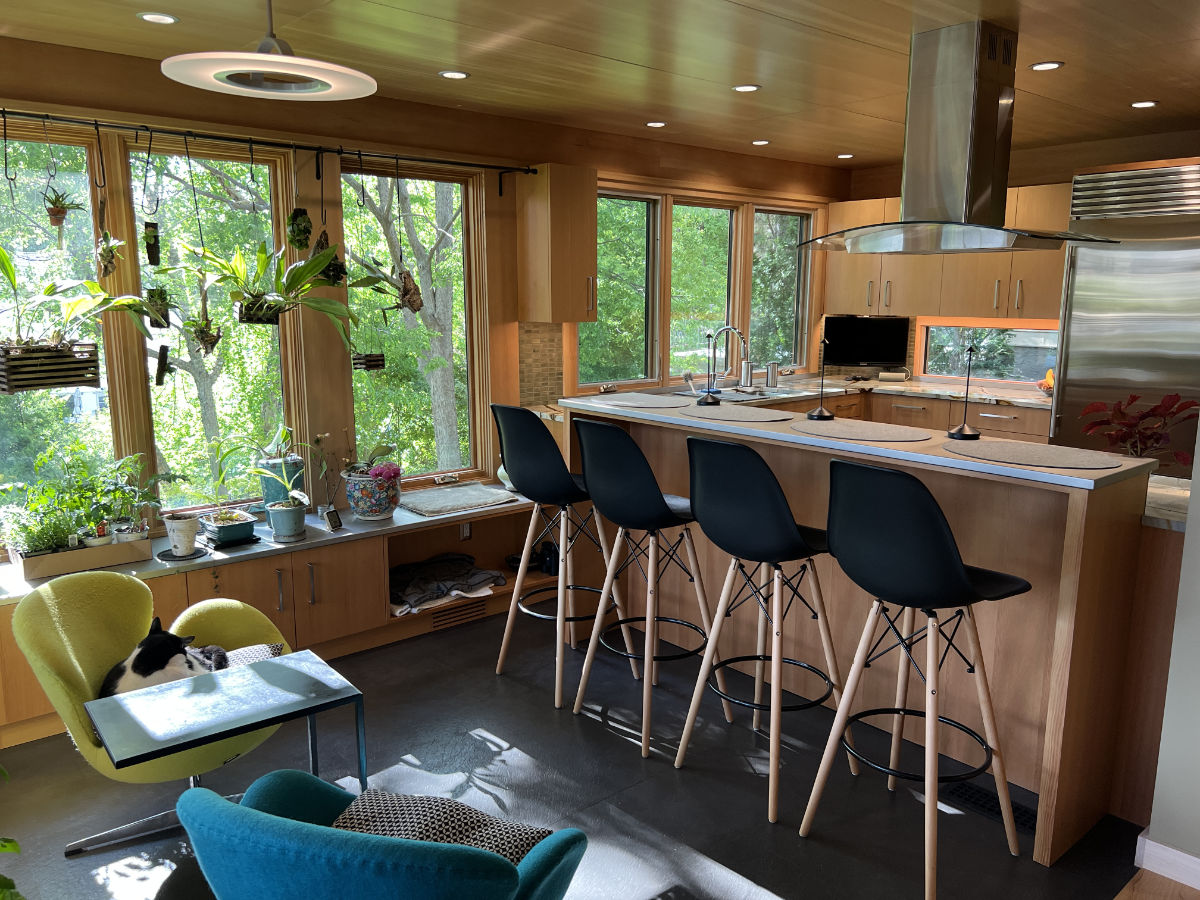
With the addition of the new kitchen the living level now weighed in at a whopping 900sf; it lived much larger because it was mostly an open plan, but it lacked physical and emotional retreats particularly in the winter when the 330sf screened porch wasn’t an option. It quickly became apparent that two separate offices, neither on the living level, was the answer to this problem, and as it turned out the solution put the couple as far away from each other as possible.
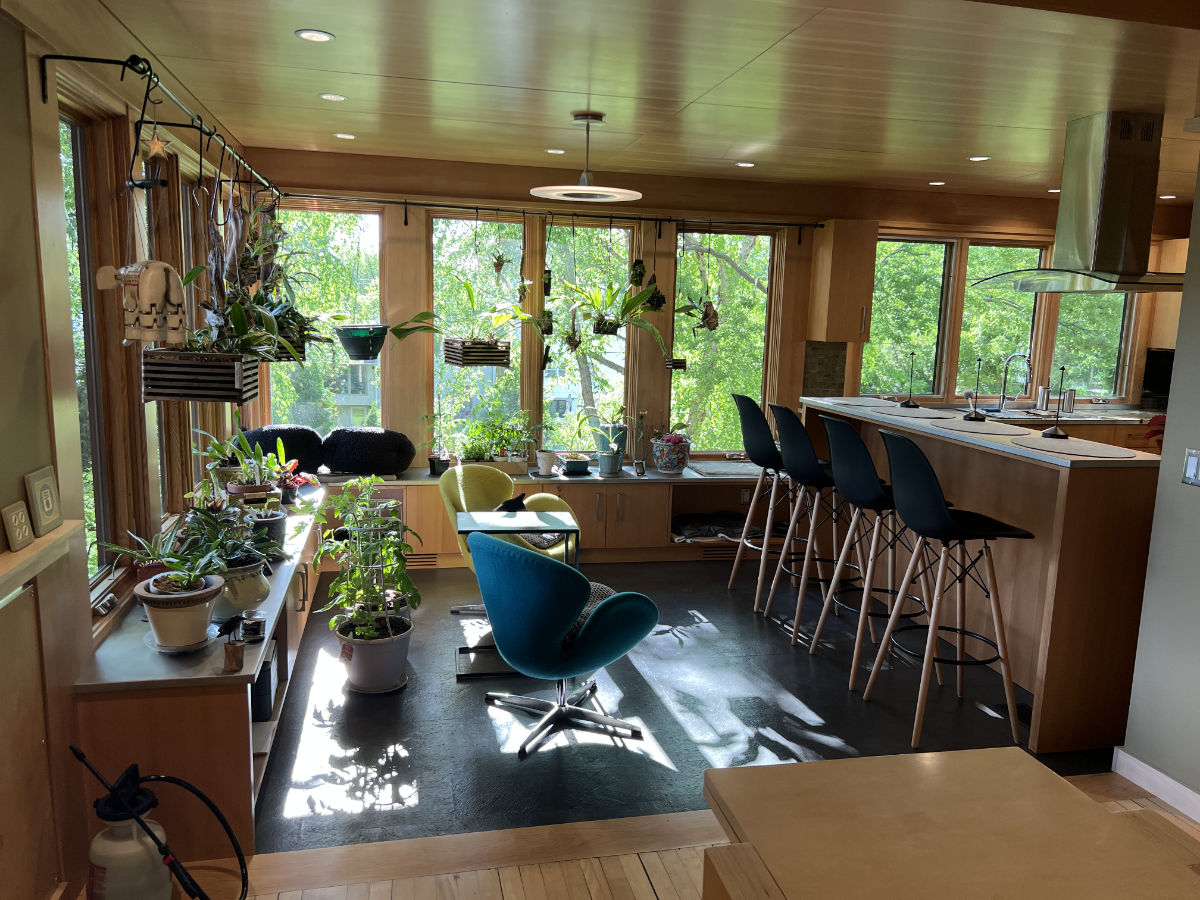
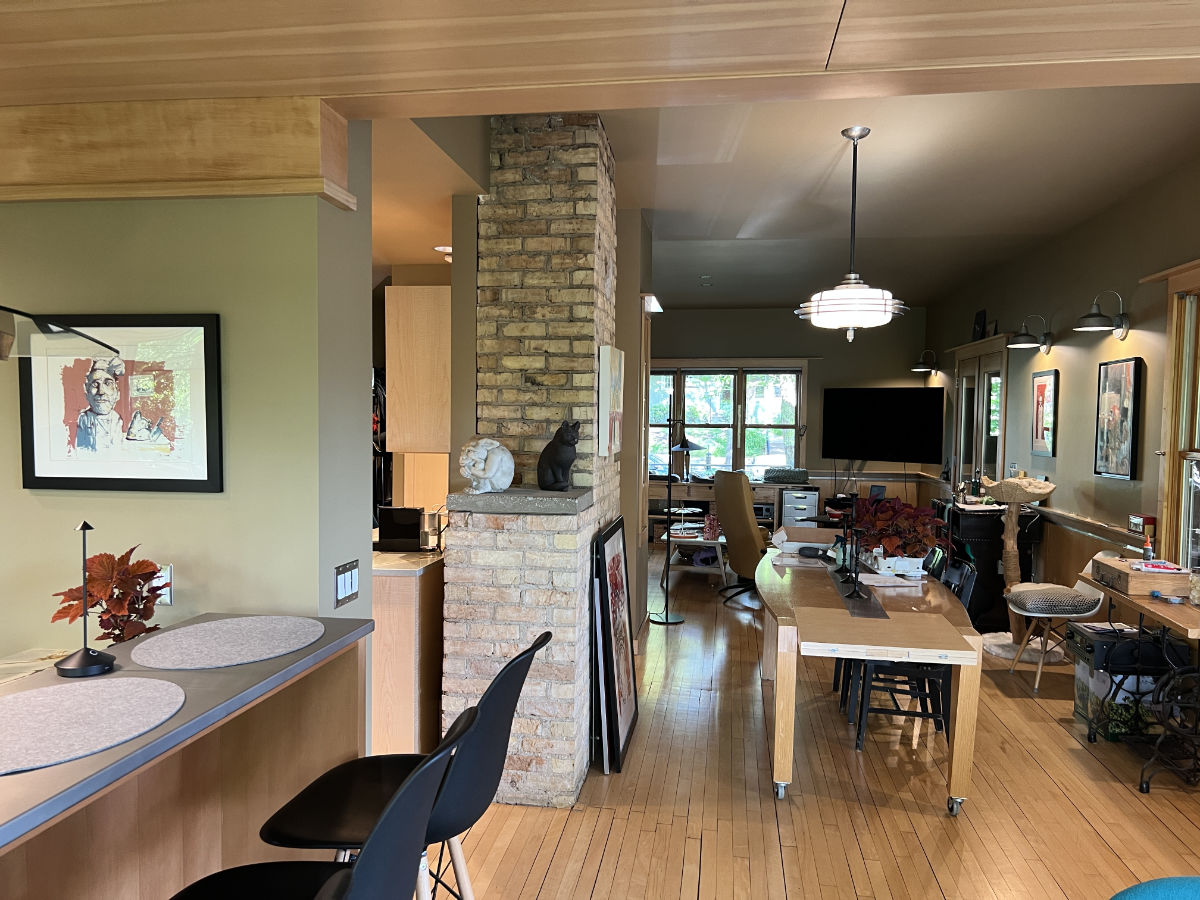 Once the kitchen moved west to the face of the orchid room it seemed to make sense to similarly expand the basement as a new foundation was needed, and to go up as well so that the three story “barn” form in the back was elegantly extruded 11’. These choices allowed for a basement office “in the garden” for one and a bedroom conversion on the second floor with roof deck access into an office/guest room for the other.
Once the kitchen moved west to the face of the orchid room it seemed to make sense to similarly expand the basement as a new foundation was needed, and to go up as well so that the three story “barn” form in the back was elegantly extruded 11’. These choices allowed for a basement office “in the garden” for one and a bedroom conversion on the second floor with roof deck access into an office/guest room for the other.
And they added another bathroom on the second floor behind the existing one connected by a pocket door to create one large bathroom with a tub as well as a shower or two separate bathrooms when overnight guests arrive. The result is a duplication of pretty much everything outside of the main living space with two offices, two bathrooms, two walls of armoires, and two bedrooms in addition to the office/guest room. This allows for any level of separation that may be desired in the future as well as the ability to accommodate live-in help if that need should arise.
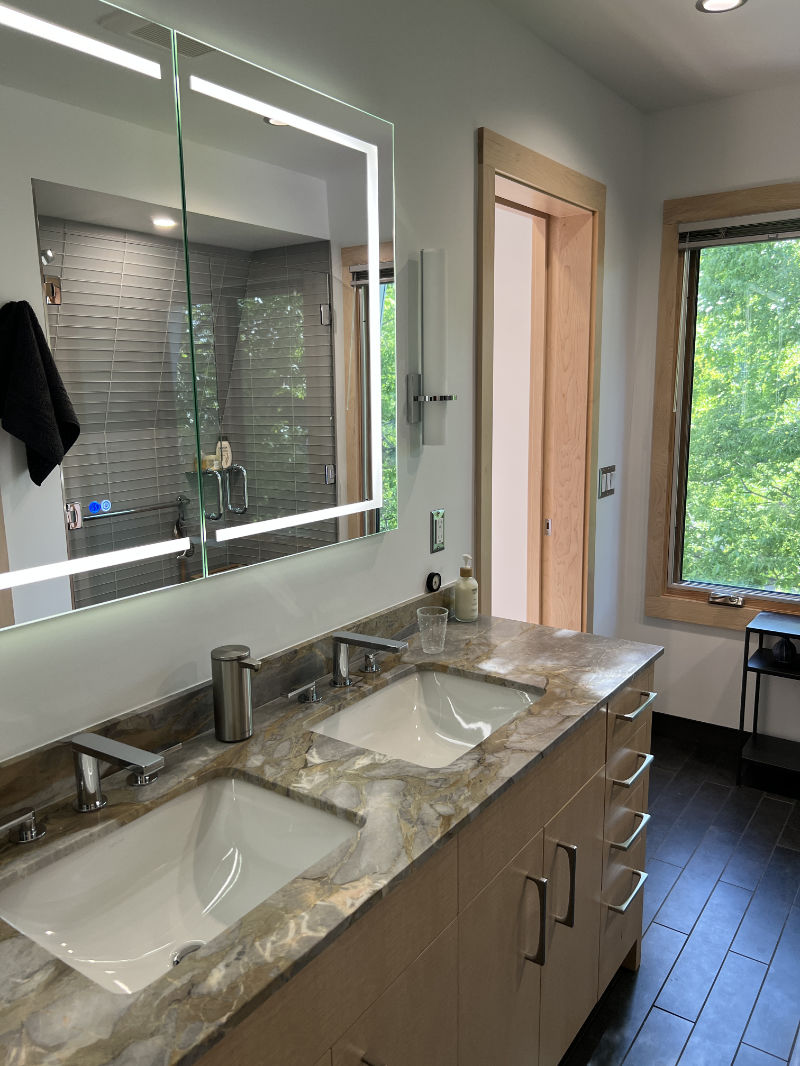
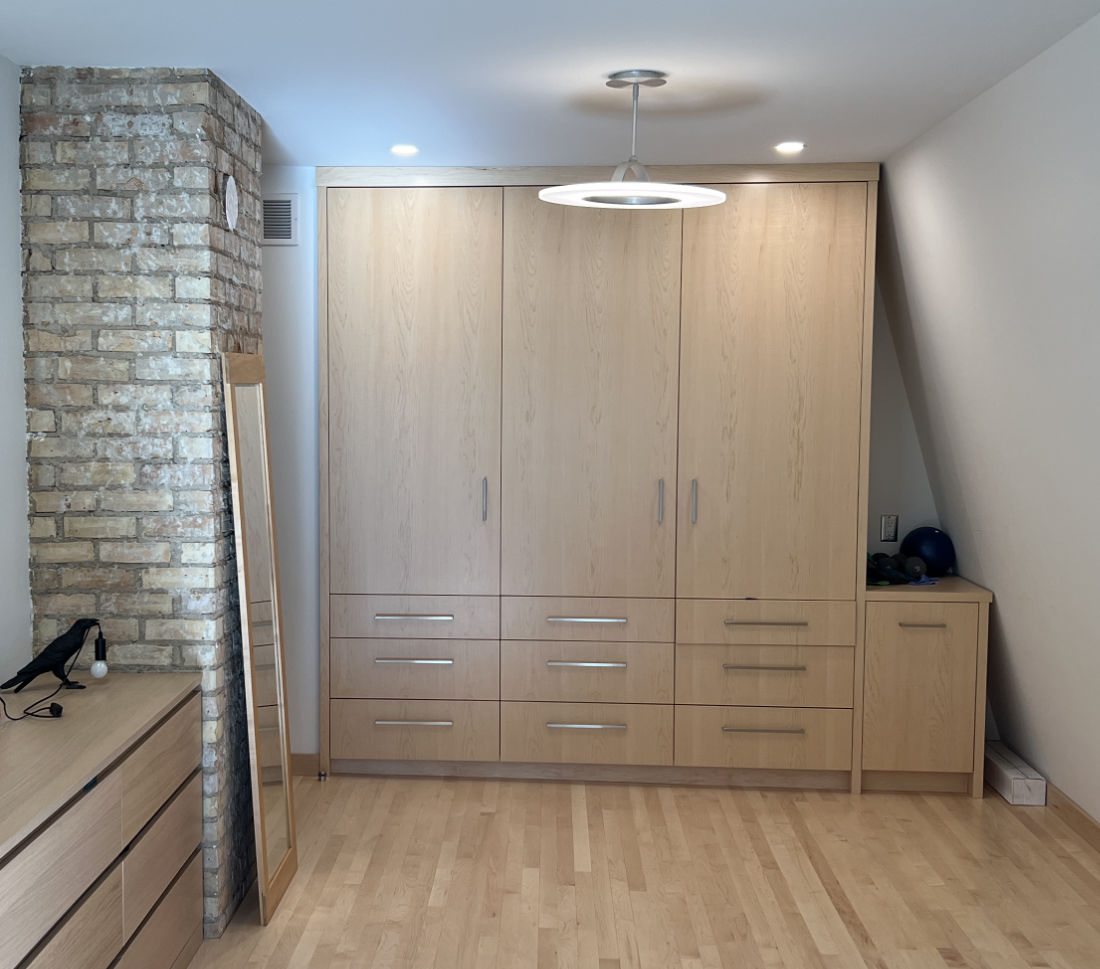 The final piece of the puzzle was a spot in the elbow of the L-shaped stair where a one-story open glass lift can connect the first and second stories removing the need for a bed and a shower on the main level should stairs become too large an obstacle for either one of this couple. They now look forward to Aging in Place in their still small house with its still big yards in the neighborhood they love, together……………and apart.
The final piece of the puzzle was a spot in the elbow of the L-shaped stair where a one-story open glass lift can connect the first and second stories removing the need for a bed and a shower on the main level should stairs become too large an obstacle for either one of this couple. They now look forward to Aging in Place in their still small house with its still big yards in the neighborhood they love, together……………and apart.
