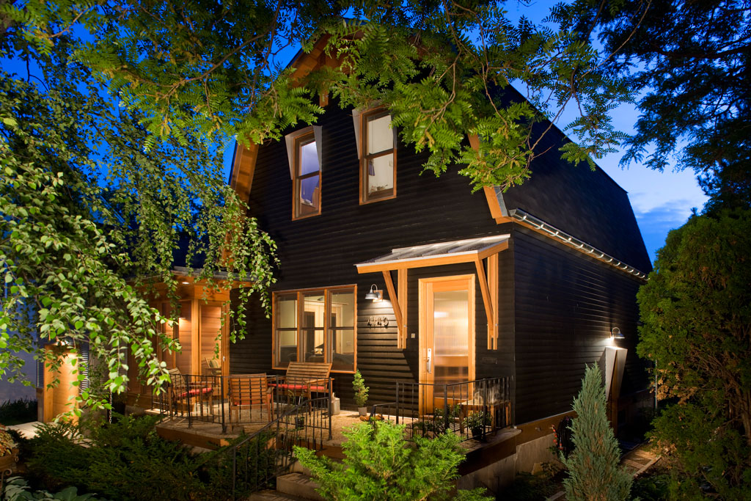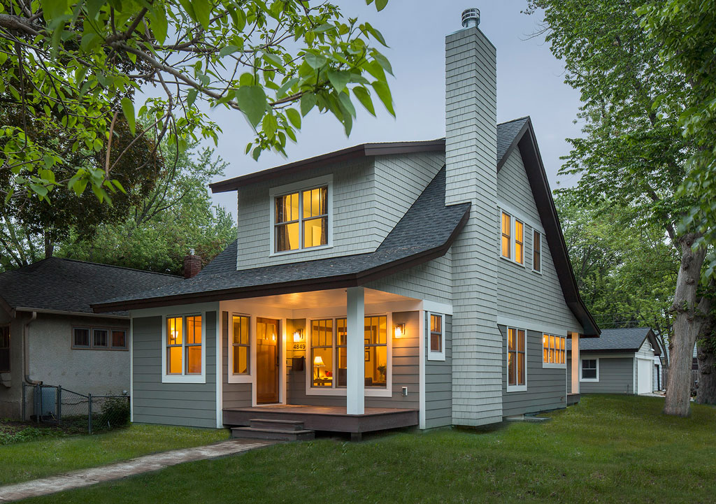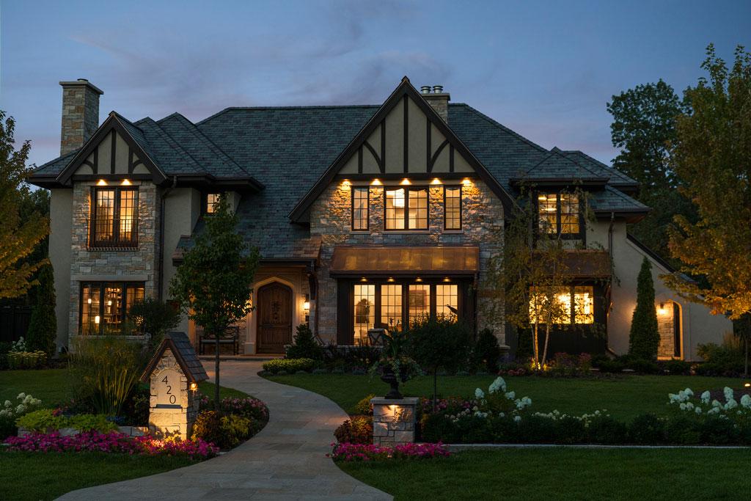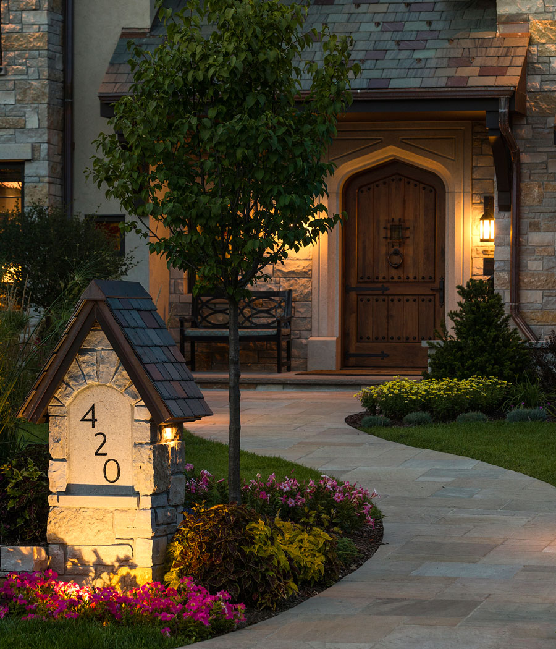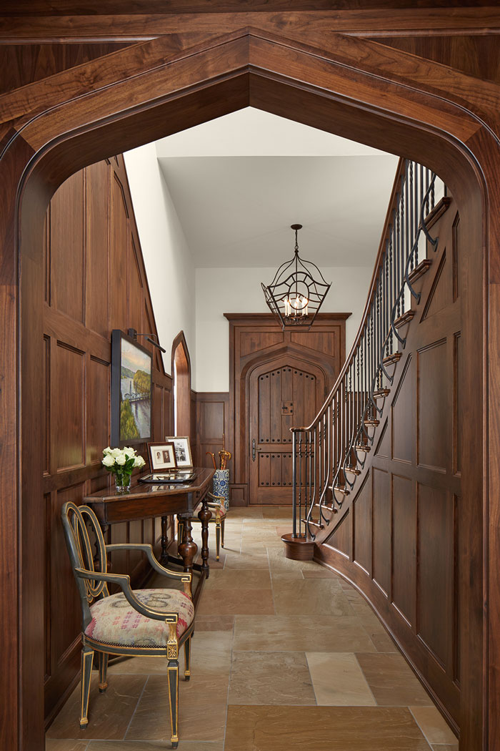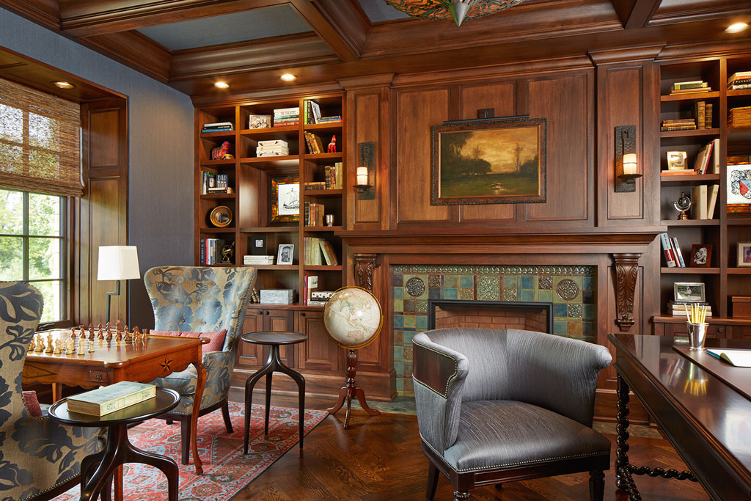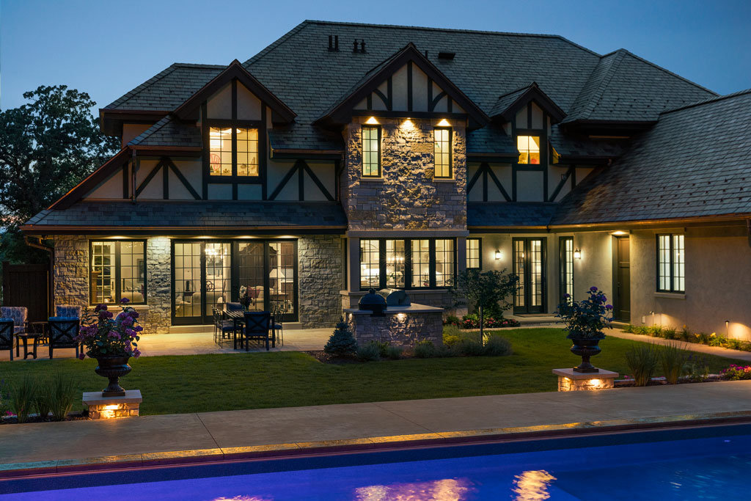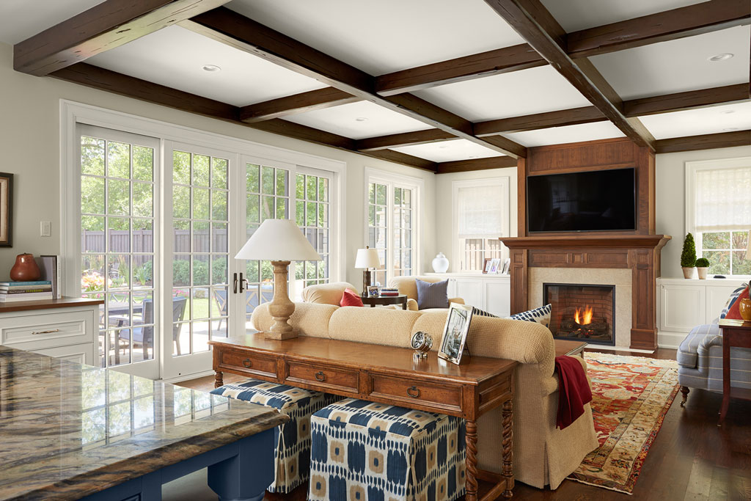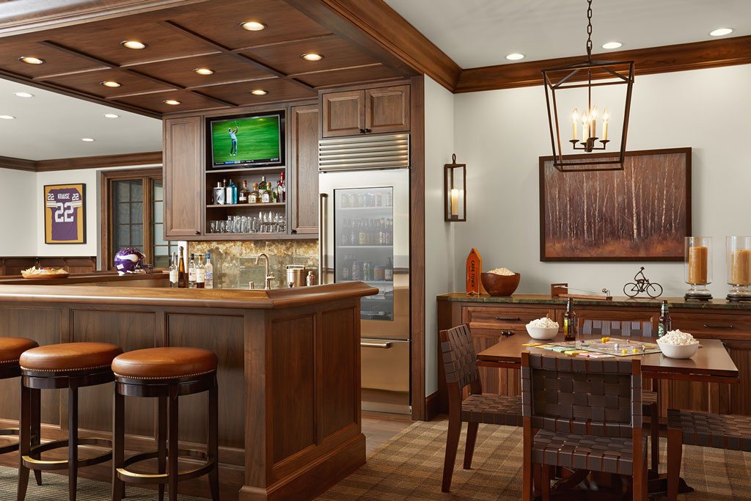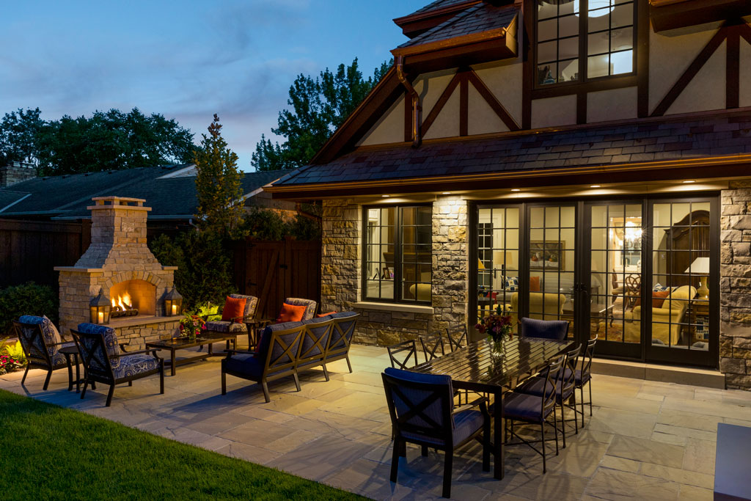Established neighborhoods in the city have a charm and character that have developed over time. They take on the personalities of their residents. They have a rhythm, scale, and proportion that contribute to a cohesiveness that is often missing in newer, suburban neighborhoods. And, one of the most interesting components of these neighborhoods is that the architectural style and aesthetic of the homes are different. It isn’t a collection of bungalows, colonials, or Tudors, but varied. The commonality that they share is their patina of age, scale, and proportion.
These elements contribute to the challenges facing an architect when designing a new home or renovating an existing home in these neighborhoods. They are design parameters that will contribute to a successful design. The rhythm, scale, and proportion must be respected in order to be a good neighbor and welcome addition to the neighborhood.
The varied architectural styles present allow for a freedom of design for the architect as long as the established scale and proportion is respected. A renovated existing home with a modern aesthetic can add to the vitality of the neighborhood.
A new home that pays homage to the “expected” style of the neighborhood could convey the feeling that it has always been there, a long term resident.
Along a boulevard overlooking the Mississippi River, the opportunity to design a new home for a family of five presented itself. The existing homes of the neighborhood varied in style and scale and added to the design challenges of being a good neighbor. The home immediately to the south was a one story while the home to the north, a two story built in the 1930’s. In addition to exceeding the owners goals for their new, family home, a major design objective was to design a home that appears to have been an established part of the boulevard.
In order to keep the scale down and maintain the proportion of the existing neighborhood, the family room, closest to the home on the south, is one story. The upper level bedrooms on this side are set back farther from the property line and the exterior sidewalls are lower than standard height. The interior ceilings of these bedrooms slope up to a desired height creating interest and character. On the north side, which is two story, the home is setback further than the required in order to respect the scale of the existing two story home.
The attention to detail that reinforce the desired aesthetic of the home is evident. While the overall design quality is consistent, the detail of the front entry establishes the design intent.
Walking through the front door and entering the foyer, the walnut paneling and arched openings contribute to the quality of the space. Controlled views beyond the foyer add to the interest and a sense of what will come next.
The overall form of the home optimizes the site, while providing privacy for outdoor family activities. It does not overwhelm the site or its neighbors. The design team worked respectfully to design a home that is a welcome addition to the boulevard.
Being a good neighbor is not only for the people that live in the neighborhood, but also the homes they occupy. Thoughtful, attentive residential architecture contributes to the vitality, quality, and livability of the neighborhood.
