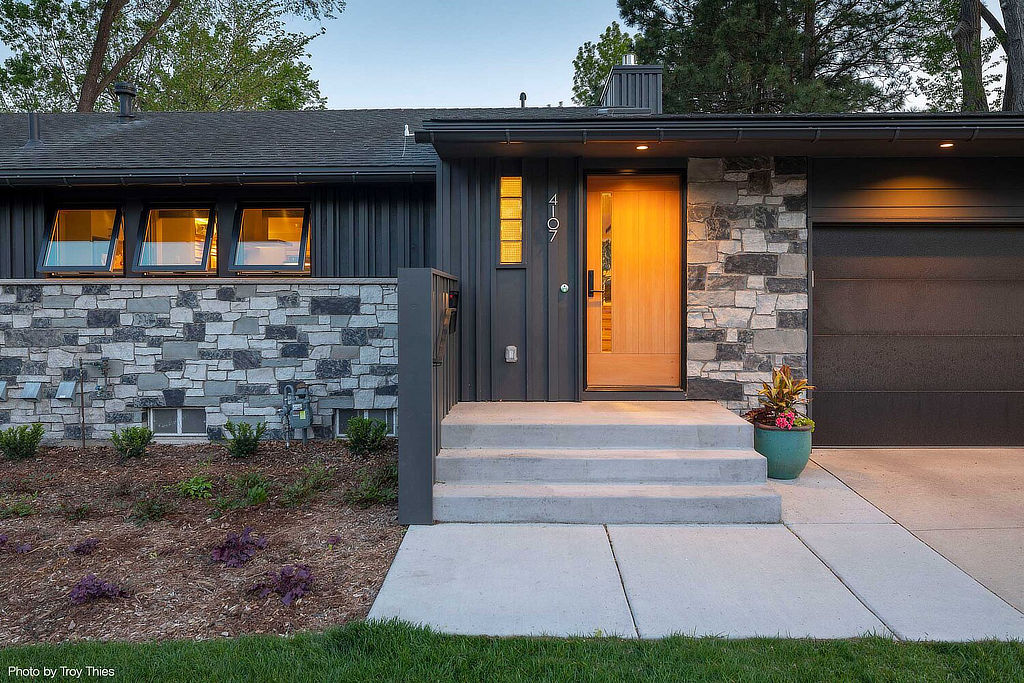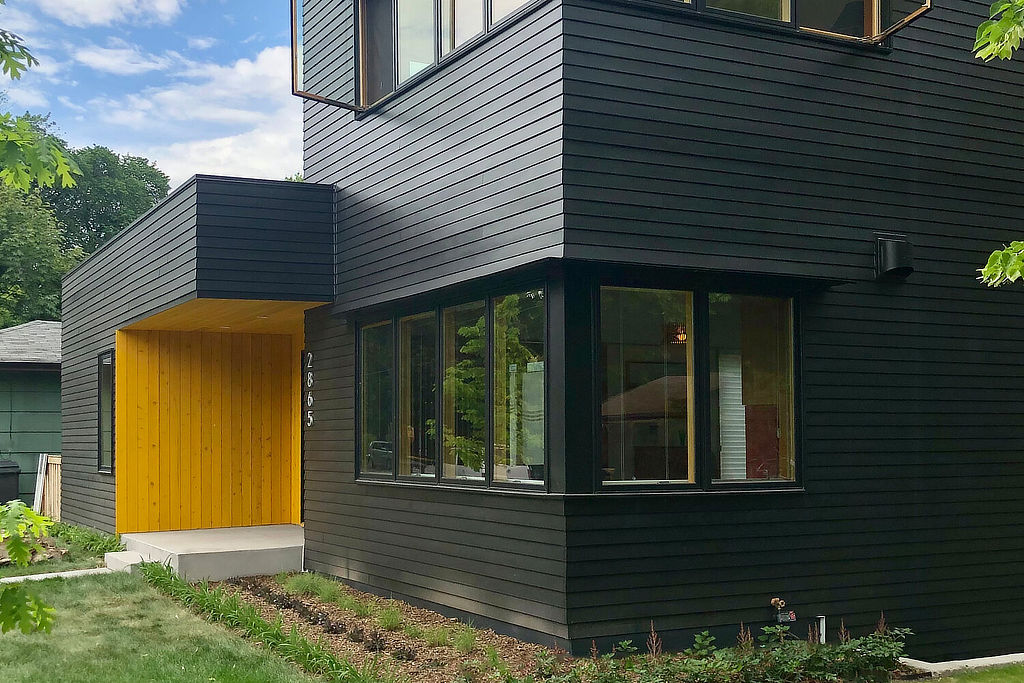It’s time to begin planning your route for the 2021 Homes By Architects Tour Saturday, September 18th and Sunday, September 19th from 10:00 am to 5:00 pm! SALA Architects is pleased to be showcasing two homes this year by Bryan Anderson and Jody McGuire.
Summer’s unofficial end for the SALA Office is the annual Homes by Architect’s Tour – a chance for us to showcase some of our recent work and meet architecture lovers, professionals and newcomers from around the Twin Cities.
Home 8: Park Nest at 4107 Highwood Road,
St. Louis Park
DESIGN TEAM: Bryan Anderson, AIA; Marta Snow, AIA; Jessica Wilder
PROJECT TYPE: Remodel
Enticed by its quiet site near Cedar Lake, the downsizing owners of Home 8 acquired this existing 1940s walk-out rambler with the goal of making it their own.
Situated on a park-like south-facing walkout lot, the entire home was renovated down to the studs for improved function, performance, and views, demonstrating the transformation potential midcentury ramblers have. Only 216 square feet were added, in the form of a seasonal screened porch (with storage “shed” below), nestled among the site’s pine trees. The main level was reconfigured to open up circulation and views between the living and kitchen areas, add a half-bath, and convert a second bedroom into walk-in closet, completing an owners’ suite.
In addition to redesigning the flow and feel of the home, the design was grounded in reuse, restraint, and respect for the existing structure, as well as innovative systems to make the home as efficient to operate as possible. High-efficiency mechanicals supplement a new high-performance building envelope wrapped around the existing structure, including triple-pane windows, R-10 continuous insulation, low global warming potential (Low-GWP) foam air sealing, and updated ventilation. Original windows were replaced with larger triple-pane units – reframed within existing walls – for improved daylight and views.
House 15: Humlebi House at 2865 Dorman Avenue,
Minneapolis
DESIGN TEAM: Jody McGuire, AIA; Katie Leaf, AIA; Sarah Gastler
PROJECT TYPE: New Construction
Home 15 is a new modern house stitched into the Minneapolis urban fabric. The owner wanted a new home on a city lot with a “careful use of space, sensible room sizes, built-ins, and connection to the surroundings.” Early stylistic references came from midcentury modern and contemporary Scandinavian architecture.
The house creates both privacy and connection to the outdoors. Early site studies led to an L-shaped floor plan, which allows for a larger presence on the street corner and a considerable connection to the back deck and landscape. The short leg of the “L” is a one-story sitting room or guest suite, complementing the scale of its one-story neighboring house.
The homeowner is a weaver, and that influence can be seen in the carefully curated tile choices throughout the home. The interior is a combination of light-reflective white walls and fir cabinets and trims. The balance between the white and the wood makes for an interior that is both bright and cozy. The exterior of the home is primarily clad in black lap siding, but the vertical siding at the inset porches at both the front and the back entries are stained a bright yellow to welcome visitors inside. The exterior walls are structural insulated panels, which increased energy efficiency and reduced construction time, and the roof is solar-panel ready.
For tickets, maps, and other tour information please visit AIA Minnesota’s Homes By Architects Tour page. We look forward to seeing you all on the tour!!

